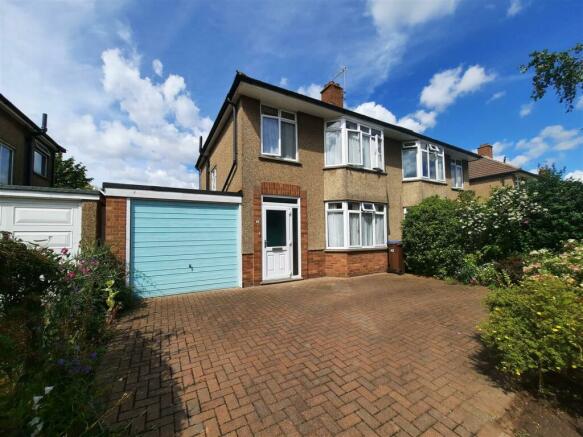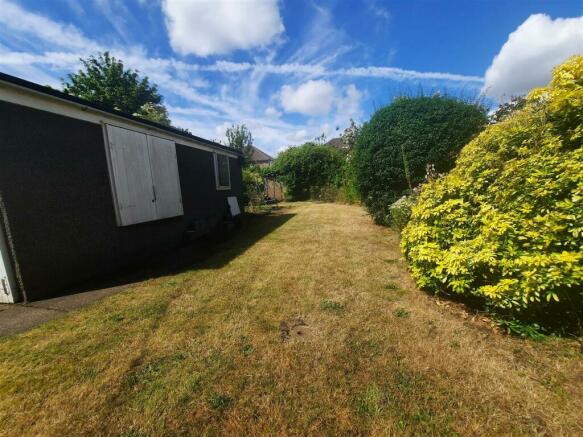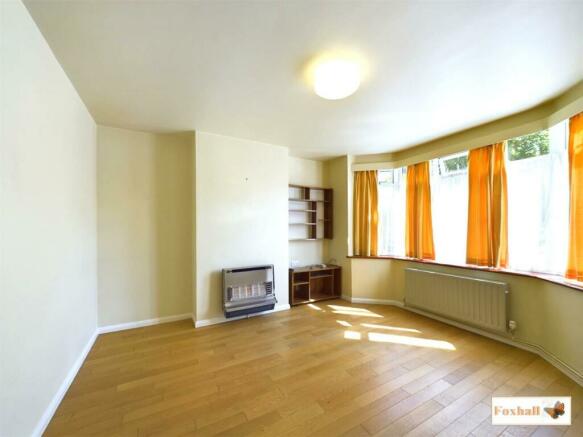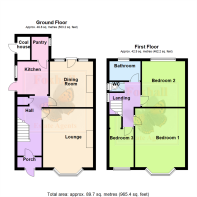
Adelaide Road, Ipswich

- PROPERTY TYPE
Semi-Detached
- BEDROOMS
3
- BATHROOMS
1
- SIZE
Ask agent
- TENUREDescribes how you own a property. There are different types of tenure - freehold, leasehold, and commonhold.Read more about tenure in our glossary page.
Freehold
Key features
- NO CHAIN INVOLVED
- LOUNGE PLUS SEPARATE DINING ROOM
- GARAGE PLUS SECOND GARAGE / WORKSHOP
- OFF ROAD PARKING FOR 2 CARS ON BLOCK PAVED DRIVEWAY
- CLEAN, TIDY AND VERY WELL PRESENTED - REQUIRES INTERNAL UPGRADING AND MODERNISATION
- MODERN REPLACEMENT BOILER, LESS THAN 10 YEARS OLD AND REGULARLY SERVICED
- UPVC DOUBLE GLAZED WINDOWS AND DOORS THROUGHOUT
- 60FT WESTERLY FACING REAR GARDEN, UNOVERLOOKED FROM THE REAR
- HIGHLY CONVENIENT LOCATION WITHIN EASY ACCESS OF LOCAL SCHOOLS, SHOPS, IPSWICH HOSPITAL AND BUS ROUTES
- FREEHOLD - COUNCIL TAX BAND C
Description
***Foxhall Estate Agents*** are delighted to offer for sale with no chain involved, a rare opportunity to purchase this three bedroom, double bay semi-detached house in the one of the most sought after locations on the Australian Estate.
The current owner has enjoyed living here since purchasing the property when it was brand new in 1955. The property is well presented, however, would benefit from upgrading, modernisation and offers a wealth of potential for further improvement and extension.
There is an easterly facing lounge, westerly facing dining room overlooking the rear garden and a southerly facing kitchen with the original pantry and outside coalhouse. The property also benefits from the solid oak flooring within the lounge, dining room and entrance hallway.
To the first floor are two double bedrooms, a single bedroom, bathroom and a separate W.C.
At the front of the property there is a neat, block paved driveway providing off road parking for average size vehicles.
This property offers the unique benefit of having two garages. The first is adjacent to the property which has up and over doors at the front through to the rear of the garage allowing vehicular access through to a second detached garage/workshop. This has previously been used to accommodate a light aircraft!
The rear garden is in excess of 60ft and is unoverlooked from the rear, a further additional benefit of this property.
Summary Continued - Internally, the property benefits from a gas fired central heating system via modern replacement boiler, which we understand from the seller is less than 10 years old and is regularly serviced.
There are also UPVC replacement double glazed windows and doors. We also understand from the sellers that the whole property was rewired during the mid 1980s.
Front Garden - A neatly enclosed front garden with a brick wall, well stocked flower and shrub borders with a block paved driveway for 2 cars.
Porch - A UPVC double part glazed entrance door into porch.
Entrance Hallway - Door leading into hallway with stairs rising to first floor, solid oak wood flooring, radiator and a spacious under stairs storage cupboard.
Lounge - 4.220 x 3.648 (into bay) (13'10" x 11'11" (into ba - A beautiful east facing bay fronted reception room which enjoys the sun particularly in the mornings, a gas fire (not tested), double radiator, bay window to front and solid oak wood flooring.
Dining Room - 3.149 x 3.334 (10'3" x 10'11") - Window to rear and French doors opening out into the westerly facing rear garden making this a lovely sunny room during the afternoons into the evening. There are fitted cupboards and shelving into the recess, radiator, solid oak wood flooring and stone effect gas fire (not tested).
Kitchen - 2.042 x 2.273 (6'8" x 7'5") - Comprising a single drainer sink unit with worksurfaces which also incorporates a breakfast bar, space for washing machine, space for cooker with extractor hood over, eye level cupboards, radiator, tiled flooring, window and part glazed door to side which has a southerly aspect, making this a very sunny light and pleasant room throughout the day. Door to pantry.
Pantry - 1.1250 x 0.6930 (3'8" x 2'3") - The pantry has a window to side and is ideal for storing a full height fridge freezer. Alternatively, many properties on the Australian Estate have created a larger kitchen by knocking through into the pantry cupboard and coal house creating a modern open plan kitchen and this property has the potential to do this.
Landing - South facing window to side allowing lots of natural light during a good part of the day and access to loft which is partially boarded and benefits from a fitted loft ladder.
Bedroom 1 - 4.167 x 3.436 (13'8" x 11'3" ) - Bay window to front which is easterly facing making this particularly pleasant and sunny in the mornings and radiator.
Bedroom 2 - 3.408 x 3.331 (11'2" x 10'11") - Window to rear overlooking the westerly facing rear garden, radiator, door into airing cupboard with further radiator and shelving for storage.
Bedroom 3 - 2.335 x 2.044 (7'7" x 6'8") - Window to front and radiator.
Bathroom - 2.037 x 1.732 (6'8" x 5'8") - Suite comprising bath with shower attachment over, wash hand basin, radiator, tiling and window to rear.
Separate First Floor W.C. - Modern replacement W.C. and window to side.
Detached Garage One - 4.5259 x 2.4714 (14'10" x 8'1") - An up and over door into the front of the garage with a further up and over door to the rear to enable vehicular access through to the second detached garage / workshop.
Detached Garage Two / Workshop - 17'4" x 7'11" - Personal front entrance door, plus bi-folding doors and side double door access hatch. The garage / workshop is supplied with power and light and also benefits from fitted benches which we understand from the vendors are to remain.
Please note that the power and lighting supplied by an aerial cable that is fed from the coalhouse which is above head height may not comply with current electrical safety regulations.
Rear Garden - 18.29m (60') - A lovely westerly facing rear garden, mainly laid to lawn with a wealth of flower, rose and shrub borders. The garden is enclosed by panel fencing and is unoverlooked from the rear. Immediately behind the house is a lovely sheltered area which is a real suntrap from the early afternoon where an afternoon cuppa, glass of wine or alfresco dining can be enjoyed.
There is also an original coal house housing the Baxi boiler which we have been advised by the seller is less than 10 years old and has been regularly serviced. The pitched roof over the pantry and coal house was completely re-roofed in 2023.
Rushmere Heath & Surrounding Local Area - The property is in an idyllic position as it is only 200 yards from Rushmere Heath, making this ideal for anyone with dogs, mountain bikes, golfers and walkers etc. A cut through at the far end of Tasmania Road leads across the heath to Gleneagles Drive providing convenient access to Broke Hall Primary School, the highly regarded Copleston High School is only a fifteen minute walk away and Ipswich Hospital is also only a five minute walk from the property. There are a selection of shops such as the Coop supermarket via a pedestrian passageway only a short distance away. There is also a bus stop only a two minute walk away providing easy access into Ipswich town centre or towards Sainsburys or Felixstowe in the opposite direction.
Agents Note - Tenure - Freehold
Council Tax Band C
Brochures
Adelaide Road, IpswichBrochure- COUNCIL TAXA payment made to your local authority in order to pay for local services like schools, libraries, and refuse collection. The amount you pay depends on the value of the property.Read more about council Tax in our glossary page.
- Band: C
- PARKINGDetails of how and where vehicles can be parked, and any associated costs.Read more about parking in our glossary page.
- Yes
- GARDENA property has access to an outdoor space, which could be private or shared.
- Yes
- ACCESSIBILITYHow a property has been adapted to meet the needs of vulnerable or disabled individuals.Read more about accessibility in our glossary page.
- Ask agent
Adelaide Road, Ipswich
NEAREST STATIONS
Distances are straight line measurements from the centre of the postcode- Derby Road Station0.9 miles
- Westerfield Station2.2 miles
- Ipswich Station2.5 miles
About the agent
Jonathan Waters opened his Ipswich Office at 625 Foxhall Road in 1999, having started the company in 1992. He went on to sell the company lock stock and barrel as a highly successful market leader with an outstanding reputation in 2014 to become a carer for his elderly mother.
A new owner then ran the company for four years but this unfortunately ceased trading in August 2018.
Jonathan has handpicked some of his original highly experienced staff to form Foxhall Estate Agents with
Notes
Staying secure when looking for property
Ensure you're up to date with our latest advice on how to avoid fraud or scams when looking for property online.
Visit our security centre to find out moreDisclaimer - Property reference 33227308. The information displayed about this property comprises a property advertisement. Rightmove.co.uk makes no warranty as to the accuracy or completeness of the advertisement or any linked or associated information, and Rightmove has no control over the content. This property advertisement does not constitute property particulars. The information is provided and maintained by Foxhall Estate Agents, Ipswich. Please contact the selling agent or developer directly to obtain any information which may be available under the terms of The Energy Performance of Buildings (Certificates and Inspections) (England and Wales) Regulations 2007 or the Home Report if in relation to a residential property in Scotland.
*This is the average speed from the provider with the fastest broadband package available at this postcode. The average speed displayed is based on the download speeds of at least 50% of customers at peak time (8pm to 10pm). Fibre/cable services at the postcode are subject to availability and may differ between properties within a postcode. Speeds can be affected by a range of technical and environmental factors. The speed at the property may be lower than that listed above. You can check the estimated speed and confirm availability to a property prior to purchasing on the broadband provider's website. Providers may increase charges. The information is provided and maintained by Decision Technologies Limited. **This is indicative only and based on a 2-person household with multiple devices and simultaneous usage. Broadband performance is affected by multiple factors including number of occupants and devices, simultaneous usage, router range etc. For more information speak to your broadband provider.
Map data ©OpenStreetMap contributors.





