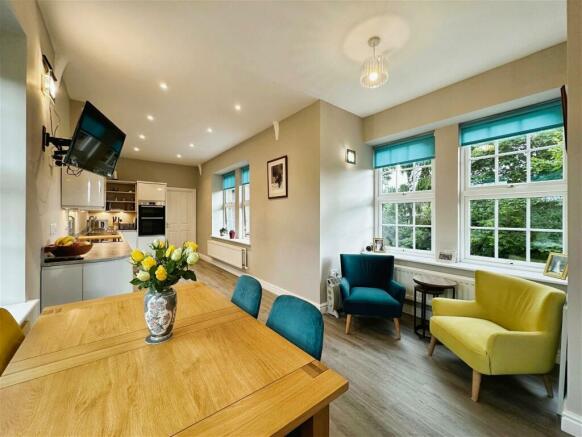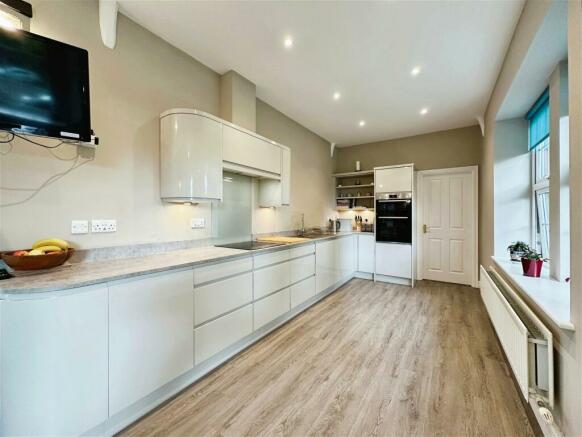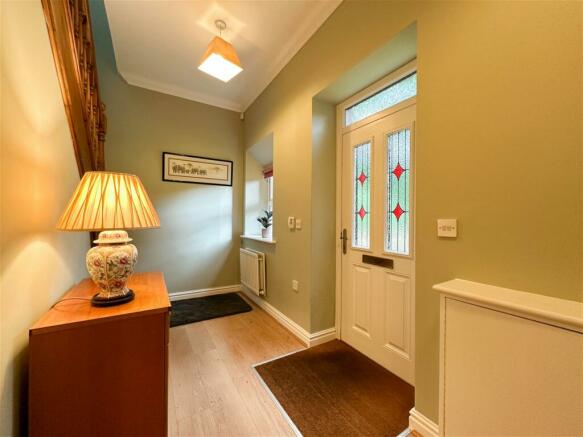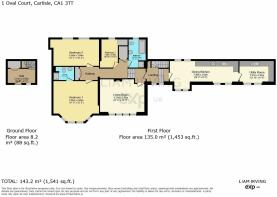Oval Court, Carlisle, CA1 3TT

- PROPERTY TYPE
Flat
- BEDROOMS
3
- BATHROOMS
2
- SIZE
Ask agent
Key features
- Deceptively Spacious First Floor Flat
- Immaculate Condition Throughout
- Incredibly Bright Throughout
- Stylish And New Dining Kitchen
- Four Piece Family Bathroom
- Allocated Parking Space
- Maintained Communal Gardens
- QUOTE LI0465
Description
Welcome to this deceptively spacious, three-bedroom and two-bathroom first-floor flat situated in the sought-after Oval Court development to the south of Carlisle. Boasting over 1,500 sq ft of versatile living accommodation, this property offers ample space, modern amenities, and a welcoming atmosphere. QUOTE LI0465.
Presented in immaculate, move-in-ready condition, this flat allows you to settle in without any hassle. The neutral decor provides a blank canvas, ready for you to add your personal touch.
One of the standout features of this flat is the abundance of natural light, thanks to the Manhattan-style large windows. These windows not only brighten the living spaces but also offer lovely views of the communal gardens, creating a peaceful and picturesque environment.
Oval Court is ideally situated to the south of Carlisle, offering easy access to a range of local amenities. The area is well-connected by public transport, and major road links are easily accessible, making commuting a breeze.
As you enter the flat, through the private entrance, you are greeted by a welcoming hallway with stairs leading up to the first floor. This private entrance adds an extra layer of privacy and security, setting the tone for the exclusivity of the flat.
The main landing area is both spacious and incredibly bright and provides easy access to all areas.
The brand-new dining kitchen is a highlight of the flat, designed with modern living in mind. It features top-of-the-line appliances, ample sleek countertop space, and plenty of storage. The large windows allow natural light to flood the space, making it an inviting area for both cooking and casual dining. The contemporary design and high-quality finishes make this kitchen a chef’s dream.
Adjacent to the kitchen, the separate utility room provides additional space for laundry and storage, helping to keep the main living areas clutter-free. This practical room ensures that all household chores can be managed efficiently.
The spacious living room is perfect for relaxation and entertainment. With its neutral decor and large windows, the room feels bright and airy. It’s a versatile space that can be easily adapted to suit your lifestyle, whether you’re hosting guests or enjoying a quiet evening in.
An electric fire takes centre stage in the living room creating a perfect focal point and adding a touch of warmth and comfort during colder months.
The flat includes three generously sized bedrooms:
The master bedroom is a serene retreat, with a large bay window overlooking the communal gardens and complete with a luxurious en-suite bathroom. The en-suite features modern fixtures and fittings, providing a private space to unwind.
The two additional bedrooms are also well-proportioned and can serve as guest rooms, children’s rooms, or a home office, depending on your needs.
The four-piece family bathroom is elegantly designed, featuring a bathtub, separate shower, washbasin, and WC. Its contemporary style and high-quality finishes add a touch of luxury to your daily routine.
Internally this home is very impressive and outside the theme continues.
One allocated off-road parking space is provided with ample visitor parking available across the development ensuring convenience and security for residents and visitors alike.
The well-maintained communal gardens offer a tranquil outdoor space for residents. Whether you want to enjoy a morning coffee surrounded by greenery or take a leisurely walk, these gardens provide a perfect escape from the hustle and bustle of daily life.
In addition to the communal gardens, this fabulous flat benefits from two lawned gardens of its own, one at the front and one at the rear. Both areas provide a private outdoor space for you to enjoy throughout the seasons.
This stunning first-floor flat in Oval Court is a rare find and offers a perfect blend of modern living and comfort. Don’t miss the opportunity to make this beautiful property your new home.
Tenure - Leasehold - 999 years from 1 March 2004. The approximate annual service charge payable is £1,249.74 for the building insurance, general upkeep and maintenance of the communal grounds including the car parking areas, bin store and street lighting.
Council Tax Band - D
EPC Rating - C
Misrepresentation Act 1967 - These particulars, whilst believed to be accurate, are set out for guidance only and do not constitute any part of an offer or contract - intending purchasers should not rely on them as statements or representations of fact but must satisfy themselves by inspection or otherwise as to their accuracy. All electrical appliances mentioned in these details have not been tested and therefore cannot be guaranteed to be in working order.
- COUNCIL TAXA payment made to your local authority in order to pay for local services like schools, libraries, and refuse collection. The amount you pay depends on the value of the property.Read more about council Tax in our glossary page.
- Band: D
- PARKINGDetails of how and where vehicles can be parked, and any associated costs.Read more about parking in our glossary page.
- Yes
- GARDENA property has access to an outdoor space, which could be private or shared.
- Ask agent
- ACCESSIBILITYHow a property has been adapted to meet the needs of vulnerable or disabled individuals.Read more about accessibility in our glossary page.
- Ask agent
Oval Court, Carlisle, CA1 3TT
NEAREST STATIONS
Distances are straight line measurements from the centre of the postcode- Carlisle Station2.1 miles
- Wetheral Station2.3 miles
- Dalston Station4.6 miles
Notes
Staying secure when looking for property
Ensure you're up to date with our latest advice on how to avoid fraud or scams when looking for property online.
Visit our security centre to find out moreDisclaimer - Property reference S991614. The information displayed about this property comprises a property advertisement. Rightmove.co.uk makes no warranty as to the accuracy or completeness of the advertisement or any linked or associated information, and Rightmove has no control over the content. This property advertisement does not constitute property particulars. The information is provided and maintained by eXp UK, North West. Please contact the selling agent or developer directly to obtain any information which may be available under the terms of The Energy Performance of Buildings (Certificates and Inspections) (England and Wales) Regulations 2007 or the Home Report if in relation to a residential property in Scotland.
*This is the average speed from the provider with the fastest broadband package available at this postcode. The average speed displayed is based on the download speeds of at least 50% of customers at peak time (8pm to 10pm). Fibre/cable services at the postcode are subject to availability and may differ between properties within a postcode. Speeds can be affected by a range of technical and environmental factors. The speed at the property may be lower than that listed above. You can check the estimated speed and confirm availability to a property prior to purchasing on the broadband provider's website. Providers may increase charges. The information is provided and maintained by Decision Technologies Limited. **This is indicative only and based on a 2-person household with multiple devices and simultaneous usage. Broadband performance is affected by multiple factors including number of occupants and devices, simultaneous usage, router range etc. For more information speak to your broadband provider.
Map data ©OpenStreetMap contributors.




