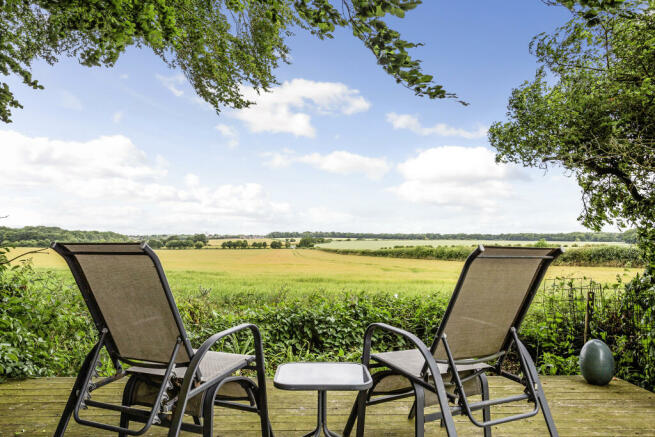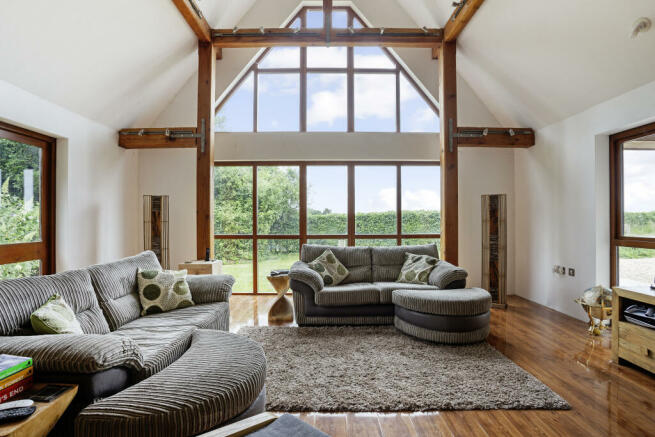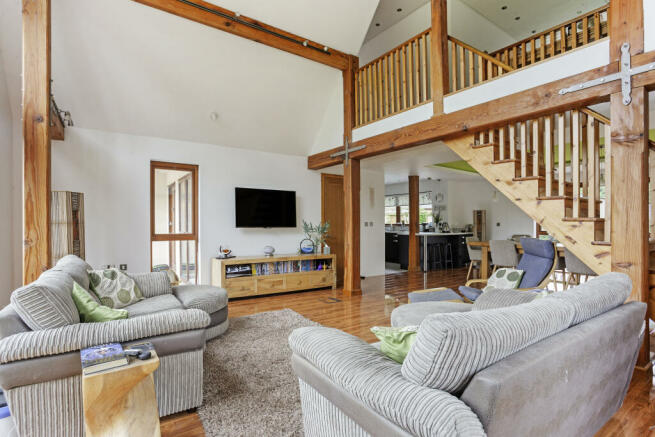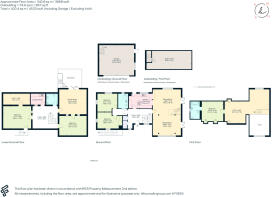Kentsboro, Stockbridge, SO20

- PROPERTY TYPE
Detached
- BEDROOMS
4
- BATHROOMS
3
- SIZE
3,668 sq ft
341 sq m
- TENUREDescribes how you own a property. There are different types of tenure - freehold, leasehold, and commonhold.Read more about tenure in our glossary page.
Freehold
Key features
- 4/5 Bedrooms
- 2 Bathrooms (1 En-Suite)
- 1 Shower Room
- Sitting Room/Dining Room
- Kitchen/Breakfast Room
- Cinema/Media Room
- Dance Studio/Gym/Bedroom 5
- Laundry Room
- Study/Playroom
- Accommodation in excess of 3
Description
The exterior of the house showcases clean lines and large windows, providing wonderful far-reaching views and creating a striking yet welcoming presence.
As you step into the home, the ground floor greets you with an expansive, open-plan living area, bathed in natural light streaming through floor-to-ceiling windows. The kitchen/breakfast room, equipped with a modern range of built-in units and appliances, is open to the dining room, creating one large space ideal for large gatherings and a modern-day family lifestyle. The ground floor layout is completed by two, double aspect bedrooms and an accompanying bathroom.
Ascending to the first floor, a substantial study/galleried landing area offering options for a variety of uses, leads through to the main bedroom and complementing en-suite bathroom.
The lower ground floor is the crown jewel of the home – a multi-purpose space tailored to the owners' varied interests. The various rooms can be configured to suit individual requirements, whether that be as two further bedrooms or as a studio and gym. Further rooms to this level include a laundry room, shower room and a superb, family room opening via double doors onto a wonderfully private, lower ground floor terrace, perfect for unwinding with a glass of wine.
Throughout the home, sustainable features such as solar panels reflect the owners' commitment to environmental responsibility. Every detail, from the open-concept layout to the curated selection of materials, speaks to their desire for a home that is not only impressive, but also functional and future-proof.
This property is for sale by the Modern Method of Auction, meaning the buyer and seller are to Complete within 56 days (the "Reservation Period"). Interested parties personal data will be shared with the Auctioneer (iamsold).
If considering buying with a mortgage, inspect and consider the property carefully with your lender before bidding.
A Buyer Information Pack is provided. The buyer will pay £300.00 including VAT for this pack which you must view before bidding.
The buyer signs a Reservation Agreement and makes payment of a non-refundable Reservation Fee of 4.20% of the purchase price including VAT, subject to a minimum of £6,000.00 including VAT. This is paid to reserve the property to the buyer during the Reservation Period and is paid in addition to the purchase price. This is considered within calculations for Stamp Duty Land Tax. Services may be recommended by the Agent or Auctioneer in which they will receive payment from the service provider if the service is taken. Payment varies but will be no more than £450.00. These services are optional.
Outside
To the front aspect, a gravel driveway extending to the front and side of the house provides off road parking for multiple vehicles and access to the detached, double garage to the rear of the plot.
An area of front garden flanked by an established hedge border, wraps round the far side of the house to the rear, which is predominantly laid to lawn with attractive, planted borders.
Steps down from the rear garden lead down to a lovely, lower ground floor terrace, which can also be accessed from the lower ground floor family room.
To the far side of the plot is a decked drinks terrace providing truly wonderful, uninterrupted views to the west of the surrounding countryside and beautiful sunsets.
In total, the gardens and grounds attributed to the property amount to approximately 0.3 acres.
Situation
The property is situated in an area known as Kentsboro which is on the edge of the Wallops and surrounded by open countryside.
The picturesque town of Stockbridge (approximately four miles distant) offers a variety of facilities including a range of boutique shops, hotels, locally famous public houses, a church, doctor's surgery and primary and secondary schools.
The nearby town of Andover provides a comprehensive range of shopping educational and leisure facilities and there is a mainline railway station at Grateley (3 miles), with fast services to London Waterloo in 1 hour 15 minutes.
The property lies centrally between the cathedral cities of Salisbury and Winchester (both approximately 13 miles away), while the A303 is close at hand allowing convenient road access to London and the West Country.
Additional Information
Services
Mains electricity. Private water supply and drainage (water treatment plant).
Air source heat pump, electric car charging point and photo voltaic tiles benefiting from a favorable rate.
Brochures
Brochure- COUNCIL TAXA payment made to your local authority in order to pay for local services like schools, libraries, and refuse collection. The amount you pay depends on the value of the property.Read more about council Tax in our glossary page.
- Ask agent
- PARKINGDetails of how and where vehicles can be parked, and any associated costs.Read more about parking in our glossary page.
- Yes
- GARDENA property has access to an outdoor space, which could be private or shared.
- Yes
- ACCESSIBILITYHow a property has been adapted to meet the needs of vulnerable or disabled individuals.Read more about accessibility in our glossary page.
- Ask agent
Kentsboro, Stockbridge, SO20
NEAREST STATIONS
Distances are straight line measurements from the centre of the postcode- Grately Station3.8 miles
- Andover Station5.0 miles
About the agent
With over 150 years experience in selling and letting property, Hamptons has a network of over 90 branches across the country and internationally, marketing a huge variety of properties from compact flats to grand country estates. We're national estate agents, with local offices. We know our local areas as well as any local agent. But our network means we can market your property to a much greater number of the right sort of buyers or tenants.
Industry affiliations



Notes
Staying secure when looking for property
Ensure you're up to date with our latest advice on how to avoid fraud or scams when looking for property online.
Visit our security centre to find out moreDisclaimer - Property reference a1nQ500000AKkTyIAL. The information displayed about this property comprises a property advertisement. Rightmove.co.uk makes no warranty as to the accuracy or completeness of the advertisement or any linked or associated information, and Rightmove has no control over the content. This property advertisement does not constitute property particulars. The information is provided and maintained by Hamptons, Winchester. Please contact the selling agent or developer directly to obtain any information which may be available under the terms of The Energy Performance of Buildings (Certificates and Inspections) (England and Wales) Regulations 2007 or the Home Report if in relation to a residential property in Scotland.
Auction Fees: The purchase of this property may include associated fees not listed here, as it is to be sold via auction. To find out more about the fees associated with this property please call Hamptons, Winchester on 01962 587326.
*Guide Price: An indication of a seller's minimum expectation at auction and given as a “Guide Price” or a range of “Guide Prices”. This is not necessarily the figure a property will sell for and is subject to change prior to the auction.
Reserve Price: Each auction property will be subject to a “Reserve Price” below which the property cannot be sold at auction. Normally the “Reserve Price” will be set within the range of “Guide Prices” or no more than 10% above a single “Guide Price.”
*This is the average speed from the provider with the fastest broadband package available at this postcode. The average speed displayed is based on the download speeds of at least 50% of customers at peak time (8pm to 10pm). Fibre/cable services at the postcode are subject to availability and may differ between properties within a postcode. Speeds can be affected by a range of technical and environmental factors. The speed at the property may be lower than that listed above. You can check the estimated speed and confirm availability to a property prior to purchasing on the broadband provider's website. Providers may increase charges. The information is provided and maintained by Decision Technologies Limited. **This is indicative only and based on a 2-person household with multiple devices and simultaneous usage. Broadband performance is affected by multiple factors including number of occupants and devices, simultaneous usage, router range etc. For more information speak to your broadband provider.
Map data ©OpenStreetMap contributors.




