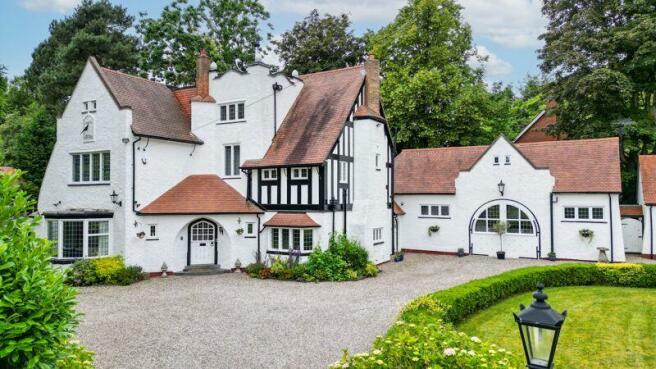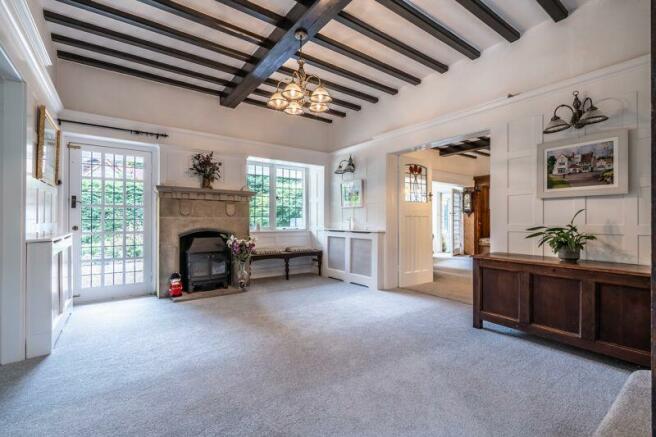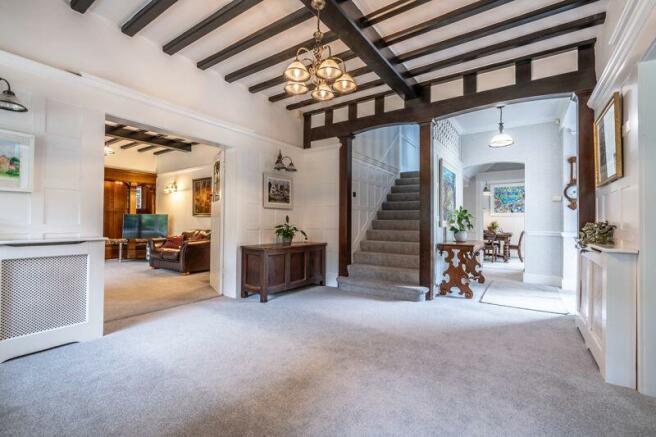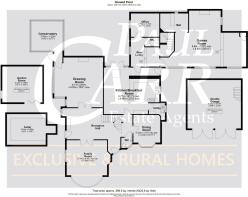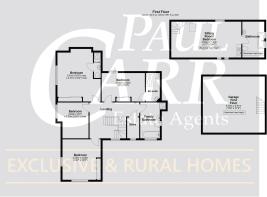Avoncroft, Luttrell Road, Four Oaks, B74 2SR
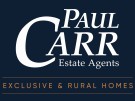
- PROPERTY TYPE
Detached
- BEDROOMS
7
- BATHROOMS
6
- SIZE
Ask agent
- TENUREDescribes how you own a property. There are different types of tenure - freehold, leasehold, and commonhold.Read more about tenure in our glossary page.
Freehold
Key features
- Exclusive Four Oaks Estate
- Stunning Grade II Listed 'Arts & Crafts' Home
- Seven/Eight Bedrooms
- Six Bathrooms
- Five/Six Reception Rooms
- Full of Charm and Character
- Large Gated Driveway
- Double Garage
- Beautifully Landscaped Gardens
- No Upward Chain
Description
Come Inside:
Entering through the grand front door, the generous reception hall enjoys several original features including a beautiful stone fire surround, beamed ceiling and part glazed double doors with stained inserts opening into the drawing room and family room. A door leads to the garden with further doors leading to the dining room, kitchen and cellar. Stairs rise to the first floor. The family room, located to the front of the property features a large walk-in bay window enjoying views over the fore. The room also boasts the original fireplace and tiled surround with a further window to the side overlooking the garden. Across the hallway, the drawing room is flooded with natural light and the original inglenook fireplace together with log burner provides the perfect focal point for the room. A door leads through to the conservatory, itself a wonderful place to relax and enjoy the views of the garden with windows wrapping around all sides and a door leading directly to the beautifully landscaped gardens. With a walk-in bay window to the front, the dining room is a cosy space, ideal for more intimate dinners with friends and family while enjoying views over the fore. Moving to the kitchen, the space is flooded with natural light thanks to large skylights and floor to ceiling windows overlooking the rear courtyard which can be accessed via French doors and provides an ideal place to enjoy a morning drink or breakfast. There is a range of ivory coloured shaker style wall and base units with contrasting black granite work surfaces and white tiled splashbacks. A range of appliances include a dishwasher, range cooker with gas hob and extractor above and there is space for an American style fridge/freezer. A useful breakfast bar provides further preparation space as well as providing an area to gather for a drink or a bit to eat. There is plenty of space for a large table and chairs, ideal for more informal and relaxed meals. Leading from the kitchen is useful utility room, with a sink and additional cupboard space. There is plumbing and space for a washing machine and tumble dryer with a window overlooking the side. Following through from the kitchen, a rear hallway featuring a tiled floor gives access to the office, guest WC and the games room and bar. Stairs lead off above the games room. The office has views over the rear courtyard and provides a lovely place to work or study. The large games room features its very own bar and creates the perfect place for family get togethers and parties. Leading from the aforementioned stairs, is a generous room which could be an ideal annex area with its own bathroom featuring bath, wash hand basin and wc.
Rising to the first floor, a bright landing offers access to four double bedrooms (two with en-suites) and one of the family bathrooms, The principal bedroom is bright and airy with fitted wardrobes and an ensuite with walk-in shower, wash hand basin and wc. A window to the side enjoys views over the garden. The bathroom features a bath with separate shower cubicle, wash hand basin and wc. Stairs rise from the landing to the second floor where a landing with built in storage provides access to a further three double bedrooms (one with en-suite) and a further bathroom. The bathroom features bath, wash hand basin and wc,
Come Outside:
To the front, the property is set behind electric gates with an expansive Cornish stone driveway. The driveway provides ample parking for several vehicles and is cloaked by two generous areas of lawn and mature borders providing both an attractive outlook and added privacy. The double garage has two sets of double doors providing plenty of space for two cars or storage, above the garage is a useful storage room. The main garden is beautifully landscaped with a large terrace, ideal for entertaining and alfresco dining. Steps lead down to a lawned area with mature borders filled with a plethora of shrubs, bushes and trees providing a tranquil space to relax and unwind while providing plenty of space for children's play equipment. To the rear corner of the garden is the useful garden room with decked veranda and bi-fold doors. This insulated and versatile space could be ideal for use as a gym or home office but offers a multitude of uses.
Brochures
Full Details- COUNCIL TAXA payment made to your local authority in order to pay for local services like schools, libraries, and refuse collection. The amount you pay depends on the value of the property.Read more about council Tax in our glossary page.
- Band: H
- PARKINGDetails of how and where vehicles can be parked, and any associated costs.Read more about parking in our glossary page.
- Yes
- GARDENA property has access to an outdoor space, which could be private or shared.
- Yes
- ACCESSIBILITYHow a property has been adapted to meet the needs of vulnerable or disabled individuals.Read more about accessibility in our glossary page.
- Ask agent
Energy performance certificate - ask agent
Avoncroft, Luttrell Road, Four Oaks, B74 2SR
NEAREST STATIONS
Distances are straight line measurements from the centre of the postcode- Four Oaks Station0.4 miles
- Butlers Lane Station0.7 miles
- Sutton Coldfield Station1.4 miles
About the agent
When it comes to selling your home, selecting the right estate agent is a critical decision that you cannot afford to take lightly. It can make all the difference between your property sitting on the market for an extended period of time or selling promptly at a premium price.
Your home is a personal, important, and valuable asset, and it can be an emotional and complicated endeavour to sell it. At Exclusive & Rural Homes by Paul Carr Estate Agents, we understand that for you to get the
Industry affiliations



Notes
Staying secure when looking for property
Ensure you're up to date with our latest advice on how to avoid fraud or scams when looking for property online.
Visit our security centre to find out moreDisclaimer - Property reference 12429295. The information displayed about this property comprises a property advertisement. Rightmove.co.uk makes no warranty as to the accuracy or completeness of the advertisement or any linked or associated information, and Rightmove has no control over the content. This property advertisement does not constitute property particulars. The information is provided and maintained by Paul Carr Exclusive and Rural, Four Oaks. Please contact the selling agent or developer directly to obtain any information which may be available under the terms of The Energy Performance of Buildings (Certificates and Inspections) (England and Wales) Regulations 2007 or the Home Report if in relation to a residential property in Scotland.
*This is the average speed from the provider with the fastest broadband package available at this postcode. The average speed displayed is based on the download speeds of at least 50% of customers at peak time (8pm to 10pm). Fibre/cable services at the postcode are subject to availability and may differ between properties within a postcode. Speeds can be affected by a range of technical and environmental factors. The speed at the property may be lower than that listed above. You can check the estimated speed and confirm availability to a property prior to purchasing on the broadband provider's website. Providers may increase charges. The information is provided and maintained by Decision Technologies Limited. **This is indicative only and based on a 2-person household with multiple devices and simultaneous usage. Broadband performance is affected by multiple factors including number of occupants and devices, simultaneous usage, router range etc. For more information speak to your broadband provider.
Map data ©OpenStreetMap contributors.
