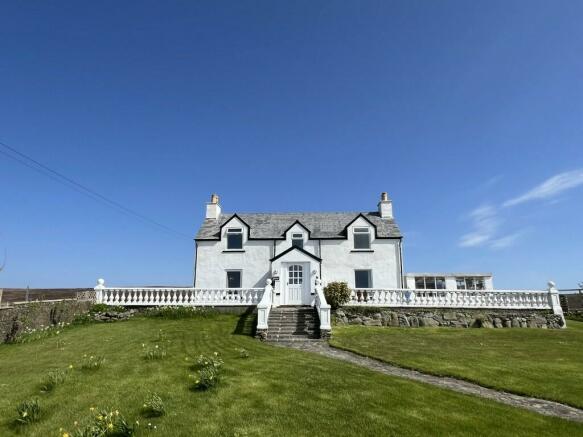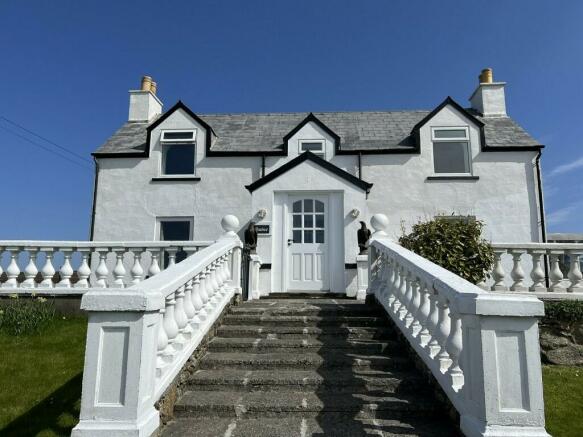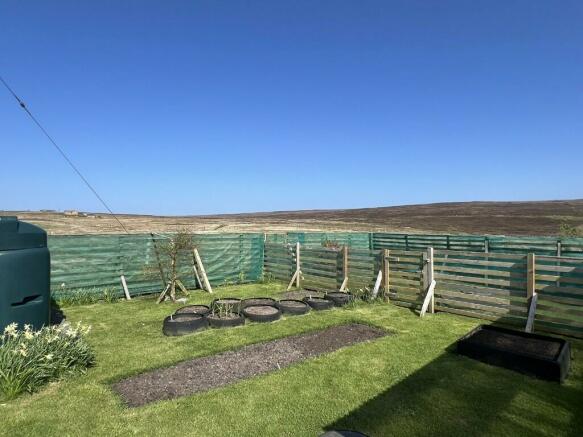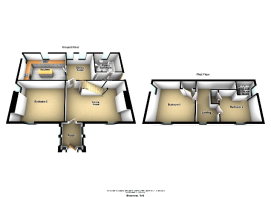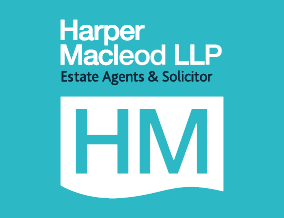
House & Croft, Braeview, Shetland, Shetland Islands, ZE2 9DA

- PROPERTY TYPE
Detached
- BEDROOMS
3
- BATHROOMS
2
- SIZE
Ask agent
- TENUREDescribes how you own a property. There are different types of tenure - freehold, leasehold, and commonhold.Read more about tenure in our glossary page.
Freehold
Key features
- South-West facing situation enjoying great views
- Easily accessible thanks to a regular, subsidised, 20 minute ferry
- Yell has a range of amenities
Description
'Braeview' is a three bedroom traditional detached property, set in a ½ acre garden in a south-west facing situation enjoying great views over Mid Yell Voe, for sale with a 7.3 acre owner-occupied registered croft.
This double-glazed family home is arranged over two floors and comprises of three double bedrooms (one with an en-suite), a good-sized living room, a kitchen, a dining room and a family bathroom.
The property is heated by oil-fired central heating and the whole property has recently been re-insulated.
Externally, the large garden area which includes several outbuildings by the house, offers potential for a sizeable vegetable garden and a polytunnel subject to any necessary requirements.
Although situated on one of Shetland's outer isles, mainland Shetland is easily accessible thanks to a regular, subsidised, 20 minute ferry crossing from the ferry terminal at Ulsta about 12 miles from the house, which runs to Toft about 5 minutes from Sullom Voe oil terminal and the gas plant.
General Information
Although only measuring about 19 miles long by 7 miles wide, and having a population of around 900, Yell has a range of amenities beyond what might normally be expected for such a remote but accessible 'get-away-from-it-all' rural location, the main amenities being conveniently situated at Mid Yell within easy reach of the house and including the Junior High School (primary and secondary education to year 4), a leisure centre with swimming pool, health centre, and shop with seasonal café. There are further local shops at Cullivoe to the north, or Aywick to the south.
Yell has great scenery and walks, and several beautiful beaches including those at West Sandwick and the Sands of Breckon, and there is an abundance of bird and other wildlife with nature reserves at Lumbister (RSPB), Yell Sound Islands and the island of Hascosay. Yell is also one of the best places to see otters.
Yell is connected to Mainland Shetland via a regular ro - ro ferry service (crossing time approximately 20 minutes) which runs throughout the day from Ulsta at the south end of the island, to Toft about 10 miles from Brae and approximately 27 miles north of Lerwick, Shetland's capital. A ferry from Gutcher at the north end of Yell connects Yell with the islands of Unst & Fetlar.
Further information on the island of Yell can be found at:-
The Shetland Islands are the northernmost part of the United Kingdom being situated approximately 100 miles north of Mainland Scotland and 200 miles west of Berge in Norway. There are over 100 islands of which 15 are inhabited, and a population of around 23,000.
Shetland is linked to Mainland Scotland by an overnight ferry service operated by Northlink Ferries ( which runs seven days a week from Aberdeen to Lerwick. Loganair ( provides regular flights to Sumburgh at the very southern tip of Mainland Shetland from Edinburgh & Glasgow, Aberdeen & Inverness. A connecting service was recently introduced to London Heathrow (via Dundee). Islanders are currently entitled to discounted ferry and air fares.
Accommodation
Entry to the property is via a short set of shallow paved steps which lead up to a terraced area immediately in front of the house and a bright porch with a hardwood front door and two tall, double-glazed windows on either side. Slate tile flooring. A half-glazed door leads to the main living room.
The good-sized, southwest-facing living room enjoys the view over the voe to Mid Yell. To the left, a further wooden door leads to a double bedroom, whilst ahead is another glazed door to the dining room and the stair to the first floor. An under-stairs cupboard provides useful storage space, shelving on either side of the chimney breast provides space for books etc. Light grey wood effect laminate flooring.
The good-sized, ground floor double bedroom 3 enjoys a dual aspect, southwest and northwest-facing views with built-in shelving. Ash grey wood effect laminate flooring.
A door from the living room leads to the separate dining room which leads to the kitchen and is separated by a glazed screen wall & door to the left. Two windows look out over the back garden area. On the right, a second door leads to a rear hallway and the main bathroom with a further door leading to the back garden. Tiled flooring extends into the kitchen.
Spacious, dual-aspect kitchen with fitted units and shelving plus an additional island unit providing plenty of cupboard & worktop space and including an inset 1½ bowl sink, integral grill & oven, integral gas hob with a stainless steel cooker hood over and plumbing for a washing machine & tumble dryer which are included in the sale along with the larder fridge and freezer.
Recently re-fitted, modern family bathroom comprises of a white WC, a bidet, a wash hand basin set in a handy cabinet providing space for toiletries etc., a bath and a corner shower with an electric shower over. Heated towel rail and tiled flooring.
Upstairs you will find the remaining accommodation with the landing being a good place to have an office area. Wood effect laminate flooring.
Double bedroom 1 enjoys lovely dual-aspect, southwest and north west facing views and has a cupboard holding the hot water tank and access to the eaves. Wood effect laminate flooring.
Double bedroom 2 enjoys a south-west facing view to the voe and has an en-suite comprising of a white WC with a hidden cistern, a wash hand basin set in a handy unit providing additional storage space, a shower with an electric shower over and a heated towel rail. Tiled flooring.
The Croft
The owner-occupied registered croft 'The Park' which is situated to the north-east of 'Braeview', is estimated to extend to around 7.3 acres (3 hectares) or thereby as shown on the plan. There are no buildings on the croft apart from the remains of a derelict croft house. The north-east boundary is unfenced. The croft is being sold subject to any existing access rights.
The croft is registered with the Crofting Commission. Prospective purchasers requiring further information on crofting should contact the Crofters Commission directly at Great Glen House, Leachkin Road, Inverness, IV3 8NW or visit their website at
Note there is a small field immediately between the immediate garden area of 'Braeview' and 'The Park' croft which does not form part of the subjects of sale.
Rooms Sizes (All approximate)
On the Ground Floor:-
Living Room
5.9m x 4m (19'4" x 13'2")
Kitchen
4.75m x 3.45m (15'7" x 11'3")
Dining Room
3.45m x 3m) (11'4" x 9'10")
Family Bathroom
2.6m x 2.35m (8'7" x 7'8")
Bedroom 3
4.45m x 3.95m (14'8" x 13')
On the First Floor:-
Bedroom 1
4.3m x 4m at widest points (14'1" x 13'1")
Bedroom 2
4.3m x 2.45m at widest points (14' x 8')
En-Suite
2m x 1.4m (6'6" x 4'8")
External
As noted the property sits in a large site estimated to extend to around ½ acre or thereby, which is generally enclosed by a wall or fencing.
In front of the house by the roadside and separated from the main front garden area by a stone dyke, is space to park several cars and a large shed (approx. 6m x 3.85m) (19'9" x 12'7") with power & lighting and external water supply to the fruit bed.
The front garden has established lawns on either side of a path leading to a short shallow flight of steps to the terrace in front of the house which has a stone balustrade and includes paved seating areas on either side of the porch.
The path continues around the east side of the house to a large back garden area and several outbuildings: 3 greenhouses, one (approx. 5.3m x 2.5m (17'5" x 8' 3")), second 4.83m x 3.05m (15'10" x 10'), both of which have external water supply and power sockets nearby, and the third 6.47m x 3.80m (21'3" x 12'6") with power and water; a workshop (overall approx. 8.9m x 3m (29'3" x 9'10")), again with power (the chest freezer therein is included); and a small boiler house.
Council Tax
Understood to currently be Band A. Prospective purchasers should however contact Shetland Islands Council directly for confirmation. Council Tax Bands may be reassessed by the Joint Valuation Board when a property is sold. Details of Council Tax rates can be found on Shetland Island Council's website at:
Property location
To locate the property from the ferry, follow the main road through Yell. After passing the junction to Mid Yell, continue around the head of Mid Yell Voe to a turning right to Seafield & Camb. Turn right and drive down towards the shore and back up the hill again to a crossroads. At the crossroads turn right and drive for about ½ mile, almost to the end of the road. 'Braeview' is on the left just before the turning point.
- COUNCIL TAXA payment made to your local authority in order to pay for local services like schools, libraries, and refuse collection. The amount you pay depends on the value of the property.Read more about council Tax in our glossary page.
- Ask agent
- PARKINGDetails of how and where vehicles can be parked, and any associated costs.Read more about parking in our glossary page.
- Private
- GARDENA property has access to an outdoor space, which could be private or shared.
- Rear garden,Front garden
- ACCESSIBILITYHow a property has been adapted to meet the needs of vulnerable or disabled individuals.Read more about accessibility in our glossary page.
- Ask agent
House & Croft, Braeview, Shetland, Shetland Islands, ZE2 9DA
About the agent
With an in-depth knowledge of the area and more than 20 years experience of selling homes for our clients, Harper Macleod's local estate agency offers you the highest quality of service from start to finish all under one roof.
Whether it's a large family home, an estate with land or a one-bedroom flat, our in-depth knowledge of market conditions means you can achieve the best result for your property.
We are always available on the phone or in person whenever you need us. Call us
Industry affiliations



Notes
Staying secure when looking for property
Ensure you're up to date with our latest advice on how to avoid fraud or scams when looking for property online.
Visit our security centre to find out moreDisclaimer - Property reference BIhosueandcroftbraeview. The information displayed about this property comprises a property advertisement. Rightmove.co.uk makes no warranty as to the accuracy or completeness of the advertisement or any linked or associated information, and Rightmove has no control over the content. This property advertisement does not constitute property particulars. The information is provided and maintained by Harper Macleod, Shetland. Please contact the selling agent or developer directly to obtain any information which may be available under the terms of The Energy Performance of Buildings (Certificates and Inspections) (England and Wales) Regulations 2007 or the Home Report if in relation to a residential property in Scotland.
*This is the average speed from the provider with the fastest broadband package available at this postcode. The average speed displayed is based on the download speeds of at least 50% of customers at peak time (8pm to 10pm). Fibre/cable services at the postcode are subject to availability and may differ between properties within a postcode. Speeds can be affected by a range of technical and environmental factors. The speed at the property may be lower than that listed above. You can check the estimated speed and confirm availability to a property prior to purchasing on the broadband provider's website. Providers may increase charges. The information is provided and maintained by Decision Technologies Limited. **This is indicative only and based on a 2-person household with multiple devices and simultaneous usage. Broadband performance is affected by multiple factors including number of occupants and devices, simultaneous usage, router range etc. For more information speak to your broadband provider.
Map data ©OpenStreetMap contributors.
