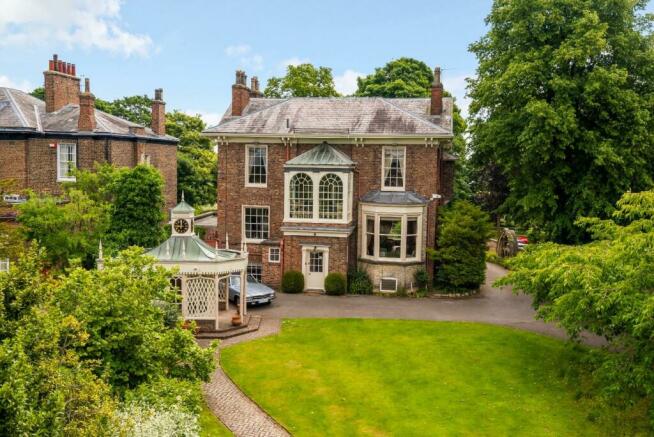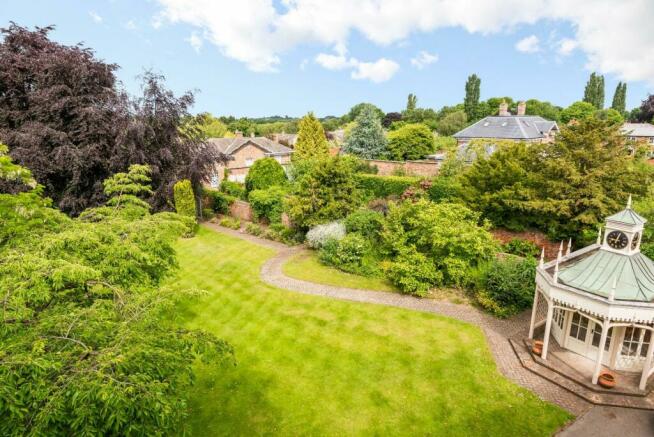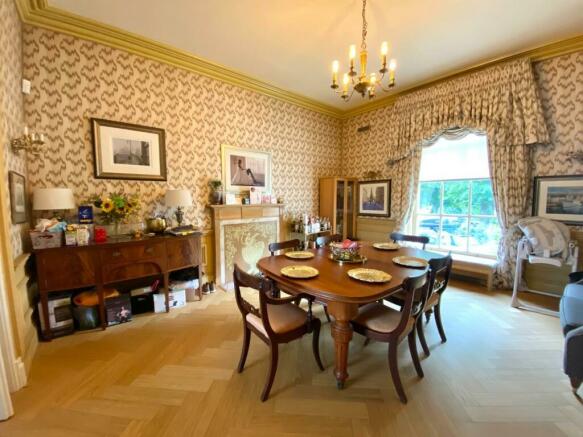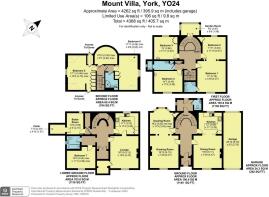
Mount Villa, Tadcaster Road, York, North Yorkshire

Letting details
- Let available date:
- 10/09/2024
- Deposit:
- Ask agentA deposit provides security for a landlord against damage, or unpaid rent by a tenant.Read more about deposit in our glossary page.
- Min. Tenancy:
- Ask agent How long the landlord offers to let the property for.Read more about tenancy length in our glossary page.
- Let type:
- Long term
- Furnish type:
- Part furnished
- Council Tax:
- Ask agent
- PROPERTY TYPE
Detached
- BEDROOMS
7
- BATHROOMS
5
- SIZE
Ask agent
Key features
- Regency style detached Georgian villa
- Flexible living space over four floors
- Impressive plot overlooking the Knavesmire
- Six / seven bedrooms
- Four reception rooms
- Double garage and ample off street parking
- Deposit alternative offered
- Available to rent from the start of September
- Part furnished
- EPC D, council tax band G
Description
A unique detached Georgian villa set within a substantial and impressive plot on Tadcaster Road. Offering flexible living space set over four floors with four reception rooms and six / seven bedrooms. A large double garage with electric doors and ample off street parking. Available early July unfurnished or part furnished, upon negotiation.
Tadcaster Road is a picturesque tree lined street of substantial period properties with an extensive cycle network and the wide, open public access spaces of York Racecourse and Hob Moor. Mount Villa is conveniently located for commuters, being just 1.3 miles to the train station, with easy access to the outer ring road and A64 with its further motorway links.
York’s nearby city centre has an excellent range of amenities, shops, and restaurants, mostly within the historic walls, less than a mile away. The nearest supermarket is one mile further along Tadcaster Road.
The internal accommodation, decorated to a remarkable standard in keeping with the historic importance of the house, is set over four floors, providing flexible living space. Recent renovations have uplifted the property whilst maintaining the original Regency style and character, including silk patterned wallpaper and hand painted marble effect walls.
Entering a spacious hallway with impressive spiral staircase, the ground floor provides two reception rooms with feature fireplaces, one of the rooms featuring a large bay window overlooking the garden. A new kitchen has been fitted with white stone worktops, a breakfast bar, American fridge freezer, dishwasher, and range cooker. Glazed double doors can be opened from the kitchen into the spacious dining room, creating an open plan space the depth of the house. The ground floor is completed by a WC and rear door to the garden.
The lower ground floor lends itself to be used as a self-contained apartment with a bright double bedroom, modern bathroom, and a reception room with log burning stove and wine cellar as well as a spacious separate kitchen with oven, dishwasher, and fridge freezer. This floor is completed by a storage cupboard, walk in safe and boiler room.
On the first floor, the principal bedroom with en-suite shower room has curtain access to bedroom four, which could alternatively be used as a dressing room. Two further double bedrooms and a family bathroom with shower over the bath complete this level.
The second floor has a newly fitted modern shower room and two double bedrooms with built in wardrobes and eaves storage.
Outside, there is a large double garage with electric doors to front and rear alongside ample off-street parking, available at both the front and rear of the house.
The breath-taking rear garden, which is maintained by a gardener, has a charming, characterful summer house and mature planting.
Available early September. Deposit alternative offered to tenants.
Call Hunters to arrange a viewing. Not suitable for sharers.
*This property is available with a Deposit Alternative which means
that instead of paying a traditional five weeks security deposit, you
pay a fee of one week’s rent +VAT to become a member of a deposit
free renting scheme which significantly reduces the up-front costs.
This fee is non-refundable and is not a deposit so cannot be used
towards covering the cost of any future damage*
Summary - Mount Villa is a substantial and impressive detached late Georgian home, located in a prime position on Tadcaster Road in York. The house sits on a remarkable plot overlooking the Knavesmire and enjoys a large, secluded, and beautifully maintained rear garden.
Location - Tadcaster Road is a picturesque tree lined street of substantial period properties with an extensive cycle network and the wide, open public access spaces of York Racecourse and Hob Moor. Mount Villa is conveniently located for commuters, being just 1.3 miles to the train station, with easy access to the outer ring road and A64 with its further motorway links.
York’s nearby city centre has an excellent range of amenities, shops, and restaurants, mostly within the historic walls, less than a mile away. The nearest supermarket is one mile further along Tadcaster Road.
Ground Floor - The internal accommodation, decorated to a remarkable standard in keeping with the historic importance of the house, is set over four floors, providing flexible living space. Recent renovations have uplifted the property whilst maintaining the original Regency style and character, including silk patterned wallpaper and hand painted marble effect walls.
Entering a spacious hallway with impressive spiral staircase, the ground floor provides two reception rooms with feature fireplaces, one of the rooms featuring a large bay window overlooking the garden. A new kitchen has been fitted with white stone worktops, a breakfast bar, American fridge freezer, dishwasher, and range cooker. Glazed double doors can be opened from the kitchen into the spacious dining room, creating an open plan space the depth of the house. The ground floor is completed by a WC and rear door to the garden.
Lower Ground Floor - The lower ground floor lends itself to be used as a self-contained apartment with a bright double bedroom, modern bathroom, and a reception room with log burning stove and wine cellar as well as a spacious separate kitchen with oven, dishwasher, and fridge freezer. This floor is completed by a storage cupboard, walk in safe and boiler room.
First Floor - On the first floor, the principal bedroom with en-suite shower room has curtain access to bedroom four, which could alternatively be used as a dressing room. Two further double bedrooms and a family bathroom with shower over the bath complete this level.
Second Floor - The second floor has a newly fitted modern shower room and two double bedrooms with built in wardrobes and eaves storage.
Garden And Parking - Outside, there is a large double garage with electric doors to front and rear alongside ample off-street parking, available at both the front and rear of the house.
The breath-taking rear garden, which is maintained by a gardener, has a charming, characterful summer house and mature planting.
Tenancy Information - The property can be provided unfurnished, or part furnished upon individual negotiation and is available to rent from the start of July.
EPC rating D and council tax band G.
Brochures
Mount Villa, Tadcaster Road, York, North Yorkshire- COUNCIL TAXA payment made to your local authority in order to pay for local services like schools, libraries, and refuse collection. The amount you pay depends on the value of the property.Read more about council Tax in our glossary page.
- Band: G
- PARKINGDetails of how and where vehicles can be parked, and any associated costs.Read more about parking in our glossary page.
- Driveway
- GARDENA property has access to an outdoor space, which could be private or shared.
- Yes
- ACCESSIBILITYHow a property has been adapted to meet the needs of vulnerable or disabled individuals.Read more about accessibility in our glossary page.
- Ask agent
Mount Villa, Tadcaster Road, York, North Yorkshire
NEAREST STATIONS
Distances are straight line measurements from the centre of the postcode- York Station1.0 miles
- Poppleton Station2.8 miles
About the agent
Hunters started in 1992, founded on the firm principles of excellent customer service, pro-activity and achieving the best possible results for our customers. These principles still stand firm and we are today one of the UK's leading estate agents with over 200 branches throughout the country. Our ambition is to become the UK's favourite estate agent and by keeping the customer at the very heart of our business, we firmly believe we can achieve this.
WHAT MAKES US DIFFERENT TO OTHER AGE
Industry affiliations




Notes
Staying secure when looking for property
Ensure you're up to date with our latest advice on how to avoid fraud or scams when looking for property online.
Visit our security centre to find out moreDisclaimer - Property reference 33211839. The information displayed about this property comprises a property advertisement. Rightmove.co.uk makes no warranty as to the accuracy or completeness of the advertisement or any linked or associated information, and Rightmove has no control over the content. This property advertisement does not constitute property particulars. The information is provided and maintained by Hunters, York. Please contact the selling agent or developer directly to obtain any information which may be available under the terms of The Energy Performance of Buildings (Certificates and Inspections) (England and Wales) Regulations 2007 or the Home Report if in relation to a residential property in Scotland.
*This is the average speed from the provider with the fastest broadband package available at this postcode. The average speed displayed is based on the download speeds of at least 50% of customers at peak time (8pm to 10pm). Fibre/cable services at the postcode are subject to availability and may differ between properties within a postcode. Speeds can be affected by a range of technical and environmental factors. The speed at the property may be lower than that listed above. You can check the estimated speed and confirm availability to a property prior to purchasing on the broadband provider's website. Providers may increase charges. The information is provided and maintained by Decision Technologies Limited. **This is indicative only and based on a 2-person household with multiple devices and simultaneous usage. Broadband performance is affected by multiple factors including number of occupants and devices, simultaneous usage, router range etc. For more information speak to your broadband provider.
Map data ©OpenStreetMap contributors.





