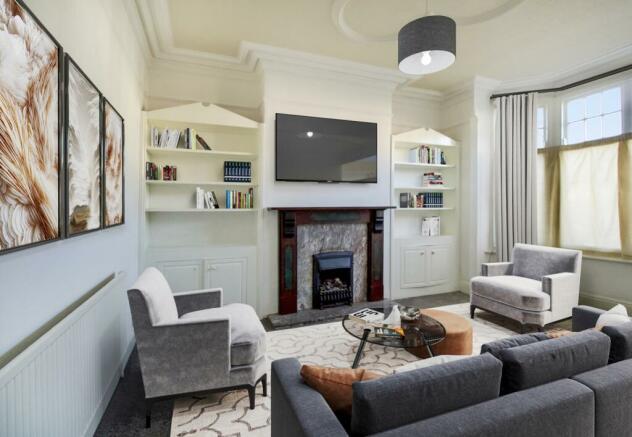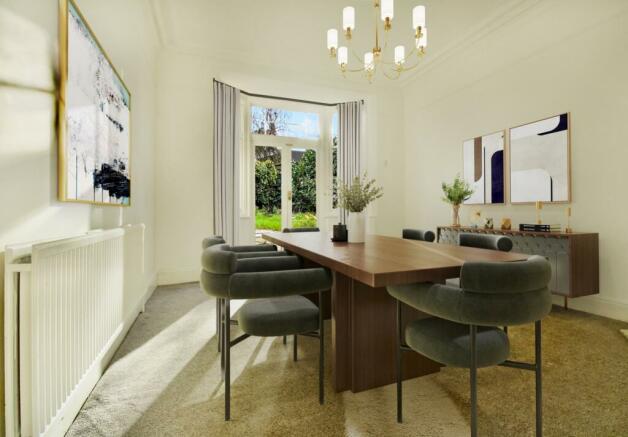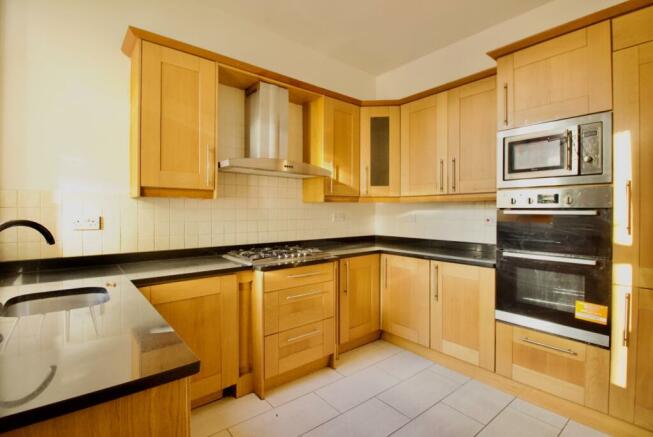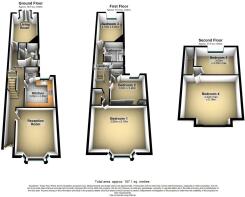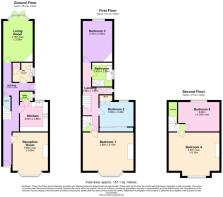Uppingham Road, Leicester, Leicestershire, LE5

- PROPERTY TYPE
Terraced
- BEDROOMS
5
- BATHROOMS
1
- SIZE
Ask agent
- TENUREDescribes how you own a property. There are different types of tenure - freehold, leasehold, and commonhold.Read more about tenure in our glossary page.
Freehold
Key features
- Five Bedrooms
- 1905 Edwardian Town House
- Three Stories
- 65' Back Garden
- Gas Central Heating
- No Chain
- Contact Us 24/7
Description
An extraordinary residence, a meticulously crafted five-bedroom, light, airy and very spacious three-storey Edwardian townhouse that was built as one of a unique pair and that has kept much of its historical beauty but has been updated over the years to provide modern comfort. With easy access to Leicester City centre, this home was built to also provide a short trip into the best of Leicestershire countryside.
It is a stunning home filled with timeless elegance and thoughtful design, from original encaustic hall tiles, tall ceilings, solid wooden doors throughout, feature fireplaces, pictures rails, stunning plaster cornice and original sash windows in the front of the house, It offers 2 spacious reception rooms, 5 large double bedrooms, an oak and granite fitted kitchen and family bathroom, 2 separate toilets, one of which is spacious utility room.
Practicality meets efficiency with gas central heating throughout the home; double glazing in the bathrooms and rear bedrooms, ensuring comfort during every season. Outside, the property features off-road parking, a rare find in this sought-after location. At the rear is a 65' long, south facing, garden that is not overlooked and the trees at the far end are on a neighbouring wooded plot offering complete privacy but full sun on the house.
As you step through the front door, the entrance hall beckons with its attractive tiled floor, setting the tone for the character and charm of this residence. The front lounge (3.9m x 3.6m) is delightful, with a wooden floor warmth, a very large bay window that bathes the room in natural light, and a striking feature fireplace that is the focal point of the space. Built in on either side of the chimney breast are 2 custom shelves/cupboards in keeping with the period.
The modern kitchen, where functionality meets aesthetics was designed for a semi professional cook; taller than normal units to take advantage of the ceiling height and equipped with a suite of appliances, including 2 ovens, a 5 ring hob with extractor, built in fridge freezer, microwave, and dishwasher, this kitchen is a culinary haven for both seasoned chefs and aspiring cooks.
Next to the side door is a spacious utility room for washing machines/ dryer etc with a WC, units and sink. The rear lounge, featuring a state-of-the-art gas fire and patio doors, seamlessly connects indoor and outdoor living. Step through the doors, and you find yourself in a private sunny garden characterized by a mature collection of plants.The far area beneath the trees is paved, featuring a 10'x 8' metal shed designated for the storage of tools and other items.
On the first floor up the main staircase are 3 of the 5 bedrooms, the middle one with custom fitted drawers/wardrobe and mirrored doors. All 3 are well appointed, light and spacious. On this floor is also a separate toilet and the modern family bathroom with a large double ended bath, oak units and granite surface, separate shower cubicle, underfloor heating and heated towel rail, this space has a spa-like feel.
Up to the 2nd floor, past the vast light well bringing natural light into the centre of the house, there are 2 bedrooms, the rear a nicely cosy space with a south facing view and the front is a huge room with original art nouveau fireplace and tiles. This floor can make for an excellent guest suite.
Finally there are 2 attics; the main one is boarded over, has power and lighting and is suitable for storage, access is through the rear first floor bedroom on a built in extending ladder
Situated in close proximity to local amenities, this townhouse is more than just a residence, it has for nearly 120 years been a much loved family home. In the last few years it has become a little tired though well maintained, it is in need of some TLC and priced accordingly. Immerse yourself in the rich history and modern comforts that this property provides, contact us 24/7 and take the opportunity to make it your own and bring it into its full glory.
Hallway
7.02m x 0.85m - 23'0" x 2'9"
Reception Room
3.9m x 3.6m - 12'10" x 11'10"
Kitchen
3m x 2.85m - 9'10" x 9'4"
Utility
0.95m x 1.3m - 3'1" x 4'3"
WC
1.95m x 2.05m - 6'5" x 6'9"
Living Room
4.15m x 3.35m - 13'7" x 10'12"
First Floor Landing
5.65m x 1.6m - 18'6" x 5'3"
Bedroom 1
3.9m x 5.16m - 12'10" x 16'11"
Bedroom 2
3m x 3.46m - 9'10" x 11'4"
WC
1.95m x 2.05m - 6'5" x 6'9"
Bathroom
2.42m x 2.05m - 7'11" x 6'9"
Bedroom 3
4.15m x 3m - 13'7" x 9'10"
Second Floor Landing
Bedroom 4
4.42m x 5.16m - 14'6" x 16'11"
Bedroom 5
3m x 4.2m - 9'10" x 13'9"
- COUNCIL TAXA payment made to your local authority in order to pay for local services like schools, libraries, and refuse collection. The amount you pay depends on the value of the property.Read more about council Tax in our glossary page.
- Band: C
- PARKINGDetails of how and where vehicles can be parked, and any associated costs.Read more about parking in our glossary page.
- Yes
- GARDENA property has access to an outdoor space, which could be private or shared.
- Yes
- ACCESSIBILITYHow a property has been adapted to meet the needs of vulnerable or disabled individuals.Read more about accessibility in our glossary page.
- Ask agent
Uppingham Road, Leicester, Leicestershire, LE5
NEAREST STATIONS
Distances are straight line measurements from the centre of the postcode- Leicester Station1.4 miles
- Syston Station3.6 miles
- South Wigston Station4.4 miles
About the agent
EweMove are one of the UK's leading estate agencies thanks to thousands of 5 Star reviews from happy customers on independent review website Trustpilot. (Reference: April 2024, https://uk.trustpilot.com/categories/real-estate-agent)
Our philosophy is simple: the customer is at the heart of everything we do.
Our agents pride themselves on providing an exceptional customer experience, whether you are a vendor, landlord, buyer or tenant.
EweMove embrace the very latest technolo
Notes
Staying secure when looking for property
Ensure you're up to date with our latest advice on how to avoid fraud or scams when looking for property online.
Visit our security centre to find out moreDisclaimer - Property reference 10402490. The information displayed about this property comprises a property advertisement. Rightmove.co.uk makes no warranty as to the accuracy or completeness of the advertisement or any linked or associated information, and Rightmove has no control over the content. This property advertisement does not constitute property particulars. The information is provided and maintained by EweMove, Leicestershire. Please contact the selling agent or developer directly to obtain any information which may be available under the terms of The Energy Performance of Buildings (Certificates and Inspections) (England and Wales) Regulations 2007 or the Home Report if in relation to a residential property in Scotland.
*This is the average speed from the provider with the fastest broadband package available at this postcode. The average speed displayed is based on the download speeds of at least 50% of customers at peak time (8pm to 10pm). Fibre/cable services at the postcode are subject to availability and may differ between properties within a postcode. Speeds can be affected by a range of technical and environmental factors. The speed at the property may be lower than that listed above. You can check the estimated speed and confirm availability to a property prior to purchasing on the broadband provider's website. Providers may increase charges. The information is provided and maintained by Decision Technologies Limited. **This is indicative only and based on a 2-person household with multiple devices and simultaneous usage. Broadband performance is affected by multiple factors including number of occupants and devices, simultaneous usage, router range etc. For more information speak to your broadband provider.
Map data ©OpenStreetMap contributors.
