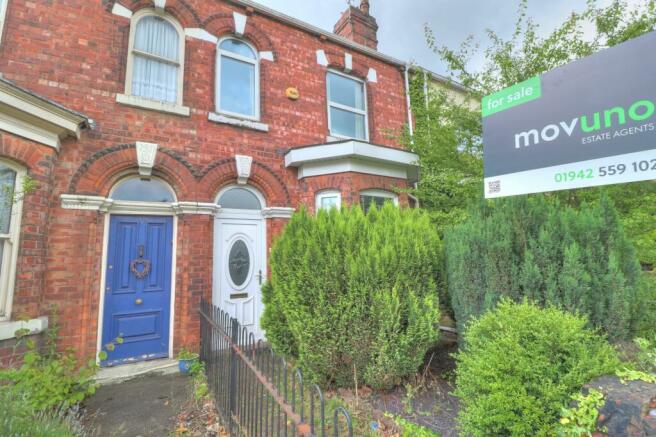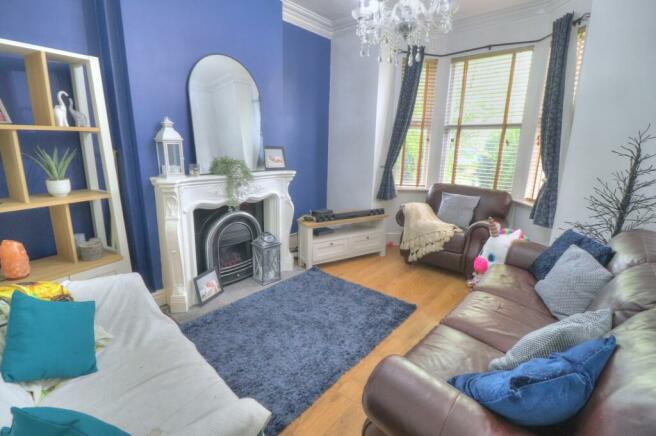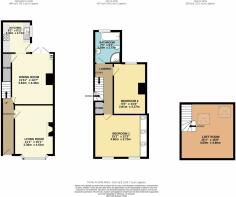Wigan Road, Hindley, WN2

- PROPERTY TYPE
Terraced
- BEDROOMS
2
- BATHROOMS
1
- SIZE
Ask agent
- TENUREDescribes how you own a property. There are different types of tenure - freehold, leasehold, and commonhold.Read more about tenure in our glossary page.
Freehold
Key features
- No Chain
- Two Large Reception Rooms
- Two Double Rooms
- Loft Room with Velux Window
- Garden front Mid Terrace
- Rear Yard with Carport
- Four Piece Bathroom Suite
- Ideal Investment Opportunity
- First Time Buyers Home
- Close to al Local Amenities
Description
Stepping outside, the property's outdoor space offers a private sanctuary for relaxation and entertaining. The well-maintained garden front exudes charm, featuring a gate and a winding bricked path leading to the entrance, complemented by a welcoming bay window and a serene blue slate chipping area, creating a picturesque first impression. A convenient gas metre cupboard adds to the property's functionality and attention to detail. The rear of the property presents a low-maintenance yard complete with a blend of flagstones and artificial lawn, making it a perfect spot for al fresco dining or enjoying the sunshine. An outdoor light and tap enhance the practicality of the space, ensuring enjoyable outdoor experiences. Additionally, the property offers ample parking options, with street parking available both to the front and side roads without requiring a permit. A notable highlight is the large carport accessed from the rear, featuring a light and an up-and-over door, providing secure parking for one vehicle. Completing the package is a rear roller shutter and canopy providing added security and convenience, making this property a true gem for those seeking a harmonious blend of comfort, privacy, and modern living.
EPC Rating: D
Entrance Hallway
4.8m x 1.07m
Door with frosted and leaded window and letter box. Laminate flooring. Radiator. Light. Power point. Cupboard housing electric meter and consumer unit. Stairs to First Floor. Doors to Living Room and Dining Room.
Lounge
4.6m x 3.38m
Laminate flooring. Radiator. Power points. TV point. Light. Double glazed bay windows to front aspect with fitted blinds. Electric fireplace with marble back and tiled hearth and wooden frame.
Dining Room
4.45m x 3.63m
Laminate flooring. Radiator. Light. Power points. Two wall mounted lights. Cupboard housing Worcester boiler. Worcester smart thermostat. Double glazed patio doors to rear yard. Door to Under Stairs Store. Open access to Kitchen.
Kitchen
2.72m x 2.49m
Tiled flooring. Light. Power points. Range of wall and base units with grey cabinetry and marble effect work tops. Integrated Logik oven and four ring gas hob with cooker hood. Splashback tiling to compliment. Stainless steel sink with drainer. Plumbed for washing machine. Space for white goods. Double glazed window. Door to rear yard.
Landing
4.42m x 1.65m
Carpeted. Light. Storage to eaves. Stairs to Second Floor. Doors to both Bedrooms and Bathroom.
Bedroom One
4.6m x 3.73m
This double Bedroom sits to the front aspect of the property. Carpeted. Two double glazed windows. Light. Power points. TV point. Radiator. Range of fitted wardrobes to eaves.
Bedroom Two
4.37m x 2.46m
This double Bedroom sits to the rear aspect of the property. Carpeted. Light. Power points. Radiator. Double glazed window with fitted blinds.
Loft Room
4.8m x 4.6m
Carpeted. Two Velux windows with fitted blinds. Light. Power points. Radiator. Storage to eaves.
Bathroom
2.29m x 2.77m
Tiled flooring. Tiled elevations. Inset ceiling lights. Extractor fan. Frosted double glazed window to rear aspect. Heated towel rail. Sink. WC. Bath tub with wall mounted shower handset and mixer tap. Corner shower cubicle with jets and glass sliding doors.
Front Garden
The property benefits from a well maintained garden front. There is a gate and a bricked path to the front door which in turn wraps around under the bay window and a blue slate chipping feature area with a range of shrubbery. There is also a cupboard housing the gas meter.
Rear Garden
To the rear of the property is a low maintenance yard which is mainly flagged with an artificial lawned area. There is an outdoor light and tap. A large carport with light and an up and over door is accessed via the rear of the property.
Parking - Car port
A rear roller shutter and canopy parking for one car
Brochures
Brochure 1- COUNCIL TAXA payment made to your local authority in order to pay for local services like schools, libraries, and refuse collection. The amount you pay depends on the value of the property.Read more about council Tax in our glossary page.
- Band: A
- PARKINGDetails of how and where vehicles can be parked, and any associated costs.Read more about parking in our glossary page.
- Covered
- GARDENA property has access to an outdoor space, which could be private or shared.
- Rear garden,Front garden
- ACCESSIBILITYHow a property has been adapted to meet the needs of vulnerable or disabled individuals.Read more about accessibility in our glossary page.
- Ask agent
Energy performance certificate - ask agent
Wigan Road, Hindley, WN2
NEAREST STATIONS
Distances are straight line measurements from the centre of the postcode- Hindley Station0.6 miles
- Ince Station1.2 miles
- Wigan North Western Station2.0 miles
About the agent
Accurately valued, to sell faster
At Movuno we’ve created a unique property valuation method that gives you a more accurate valuation from the start.
Meaning your property is more likely to sell faster and for the price you expect.
Join the hundreds of people choosing Movuno to sell their home, it’s the smarter way to move.
Notes
Staying secure when looking for property
Ensure you're up to date with our latest advice on how to avoid fraud or scams when looking for property online.
Visit our security centre to find out moreDisclaimer - Property reference e1bb606f-4542-43c3-a610-70086fe4dc32. The information displayed about this property comprises a property advertisement. Rightmove.co.uk makes no warranty as to the accuracy or completeness of the advertisement or any linked or associated information, and Rightmove has no control over the content. This property advertisement does not constitute property particulars. The information is provided and maintained by MOVUNO LIMITED, Hindley. Please contact the selling agent or developer directly to obtain any information which may be available under the terms of The Energy Performance of Buildings (Certificates and Inspections) (England and Wales) Regulations 2007 or the Home Report if in relation to a residential property in Scotland.
*This is the average speed from the provider with the fastest broadband package available at this postcode. The average speed displayed is based on the download speeds of at least 50% of customers at peak time (8pm to 10pm). Fibre/cable services at the postcode are subject to availability and may differ between properties within a postcode. Speeds can be affected by a range of technical and environmental factors. The speed at the property may be lower than that listed above. You can check the estimated speed and confirm availability to a property prior to purchasing on the broadband provider's website. Providers may increase charges. The information is provided and maintained by Decision Technologies Limited. **This is indicative only and based on a 2-person household with multiple devices and simultaneous usage. Broadband performance is affected by multiple factors including number of occupants and devices, simultaneous usage, router range etc. For more information speak to your broadband provider.
Map data ©OpenStreetMap contributors.




