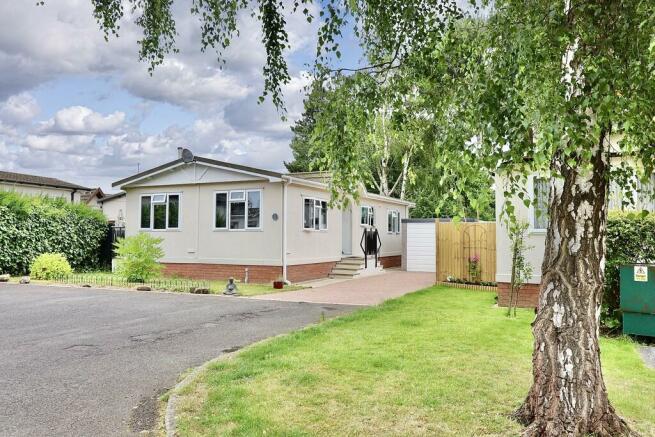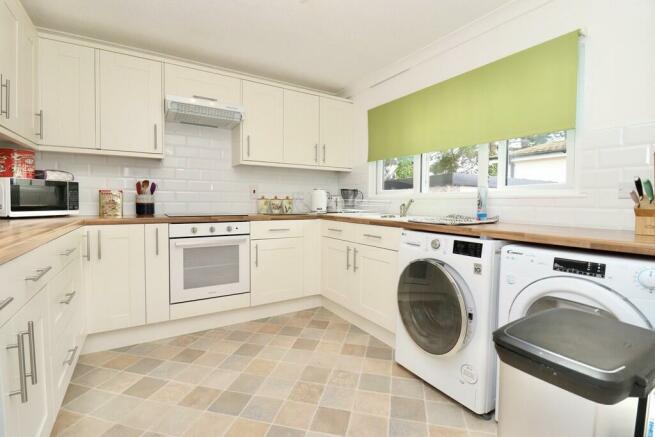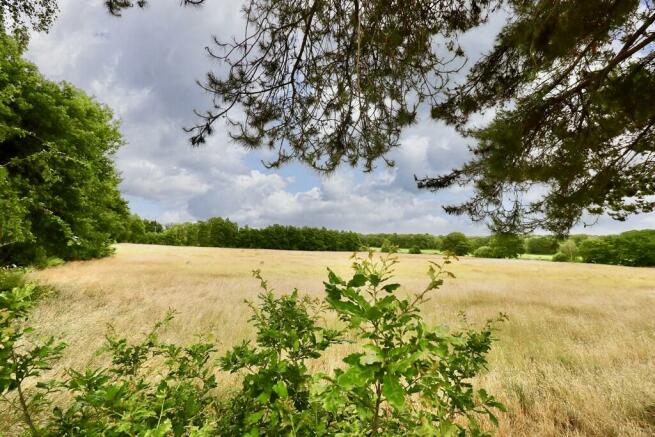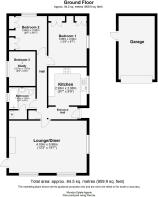
Grange Park, Woodhall Spa
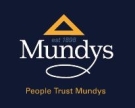
- PROPERTY TYPE
Park Home
- BEDROOMS
3
- BATHROOMS
1
- SIZE
Ask agent
- TENUREDescribes how you own a property. There are different types of tenure - freehold, leasehold, and commonhold.Read more about tenure in our glossary page.
Ask agent
Key features
- Sought After Woodland Park Home Site
- Over 50's Park
- Quiet End of Park Location
- Located on the edge of Woodhall Spa
- Well Presented Throughout
- Modern Fitted Kitchen & Shower Room
- Open Views Across Countryside
- Driveway, Garage and Gardens
- Council Tax Band - A (East Lindsey District Council)
Description
SERVICES
Mains water, drainage, electricity and has. The water is billed by the site owner on a twice per annum basis.
SITE FEES
Approx. £203.70 pcm.
All figures should be checked with the Vendor/Solicitor prior to Exchange of Contracts and completion of the sale.
OAKLANDS GRANGE Oaklands-Grange, with its green spaces and mature oak and fir trees, has a peaceful village feel, perfect for a stress-free life. You can relax in your garden or chat with neighbours, knowing you are in a well-managed and secure place.
The Residents Association organizes social activities like coffee mornings and summer barbecues. It's also a great way for residents to discuss shared interests and park-related topics.
LOCATION Oaklands-Grange is ideally located between the Cathedral City of Lincoln and the coastal town of Skegness. Lincoln offers many attractions, while Skegness provides golden beaches and entertainment. Oaklands-Grange is surrounded by nursery land, paddocks and woodland on the outskirts of the charming Edwardian village of Woodhall Spa.
This wooded 'oasis' is perfect for those considering retirement, offering a peaceful and beautiful environment.
WOODHALL SPA
Woodhall Spa is a lovely inland resort with an Edwardian character, set among magnificent pine woods. Known for its peaceful and relaxing atmosphere, the village offers:
- Two top-class golf courses.
- The unique 'Kinema in the Woods'.
- Cottage Museum.
- Jubilee Park outdoor heated swimming pool.
- Several aviation heritage sites linked to 617 Squadron (the Dambusters).
- A range of shops, tea rooms, cafes, pubs, and restaurants.
The Wolds
Located on the edge of the Lincolnshire Wolds, an Area of Outstanding Natural Beauty, Oaklands-Grange offers a varied landscape with flatlands to the southwest and rolling hills to the northeast.
A Bit of Olde England
Woodhall Spa has something for everyone. Enjoy the quaint coffee shops and tearooms on the Broadway and browse local shops. The national golf centre provides a unique golfing experience with two championship courses. There is also the famous 'Kinema in the Woods,' woodland walks and bowling greens.
Just four miles east is Horncastle, a historic Market Town known as 'the gateway to the Wolds,' with a rich history dating back to Roman times, a twice-weekly market, and many antique centres.
ENTRANCE HALL With UPVC double glazed external door, radiator and access to Kitchen.
LOUNGE/DINER 19' 7" x 13' 3" (5.97m x 4.04m) , with UPVC double glazed external door and three windows, two radiators and fire surround and hearth with electric fire inset.
KITCHEN 9' 9" x 9' 7" (2.97m x 2.92m) , with UPVC double glazed window, vinyl flooring, fitted with a range of wall, base units and drawers with work surfaces over, tiled splashback, composite sink and drainer, integral oven, four ring ceramic hob with extractor fan over, space for fridge freezer and plumbing/spaces for washing machine and tumble dryer.
HALL With storage cupboard and access to three Bedrooms, Lounge Diner and Bathroom.
BEDROOM 1 12' 7" x 9' 8" (3.84m x 2.95m) , with UPVC double glazed window, two fitted wardrobes and radiator.
BEDROOM 2 9' 7" x 8' 7" (2.92m x 2.62m) , with UPVC double glazed window, two fitted wardrobes and radiator.
BEDROOM 3 / STUDY 8' 9" x 6' 6" (2.67m x 1.98m) , with UPVC double glazed window and radiator.
BATHROOM 6' 6" x 8' 9" (1.98m x 2.67m) , with UPVC double glazed window, low level WC, wash hand basin, bath with electric shower over and panel boarding surround, radiator and extractor fan.
OUTSIDE To the front of the property there is a lawned area with a block paved driveway to the side providing off-street parking and giving access to the detached garage. There is access to the side of the property leading to the rear and side gardens which are mainly laid to lawn with a patio area and views across open countryside.
Brochures
4 PAGE BROCHURE- COUNCIL TAXA payment made to your local authority in order to pay for local services like schools, libraries, and refuse collection. The amount you pay depends on the value of the property.Read more about council Tax in our glossary page.
- Band: A
- PARKINGDetails of how and where vehicles can be parked, and any associated costs.Read more about parking in our glossary page.
- Allocated
- GARDENA property has access to an outdoor space, which could be private or shared.
- Yes
- ACCESSIBILITYHow a property has been adapted to meet the needs of vulnerable or disabled individuals.Read more about accessibility in our glossary page.
- Ask agent
Energy performance certificate - ask agent
Grange Park, Woodhall Spa
NEAREST STATIONS
Distances are straight line measurements from the centre of the postcode- Metheringham Station9.2 miles
About the agent
Mundys are a multi practice independently owned Estate Agency specialising in house sales, residential letting and commercial property within Market Rasen and the surrounding areas.
We are dedicated to offering our customers the highest quality service and strongly believe in helping you through the entire selling process from start to finish.
If you have a property to sell or let in Market Rasen or the surrounding area speak to a
Notes
Staying secure when looking for property
Ensure you're up to date with our latest advice on how to avoid fraud or scams when looking for property online.
Visit our security centre to find out moreDisclaimer - Property reference 102125030318. The information displayed about this property comprises a property advertisement. Rightmove.co.uk makes no warranty as to the accuracy or completeness of the advertisement or any linked or associated information, and Rightmove has no control over the content. This property advertisement does not constitute property particulars. The information is provided and maintained by Mundys, Market Rasen. Please contact the selling agent or developer directly to obtain any information which may be available under the terms of The Energy Performance of Buildings (Certificates and Inspections) (England and Wales) Regulations 2007 or the Home Report if in relation to a residential property in Scotland.
*This is the average speed from the provider with the fastest broadband package available at this postcode. The average speed displayed is based on the download speeds of at least 50% of customers at peak time (8pm to 10pm). Fibre/cable services at the postcode are subject to availability and may differ between properties within a postcode. Speeds can be affected by a range of technical and environmental factors. The speed at the property may be lower than that listed above. You can check the estimated speed and confirm availability to a property prior to purchasing on the broadband provider's website. Providers may increase charges. The information is provided and maintained by Decision Technologies Limited. **This is indicative only and based on a 2-person household with multiple devices and simultaneous usage. Broadband performance is affected by multiple factors including number of occupants and devices, simultaneous usage, router range etc. For more information speak to your broadband provider.
Map data ©OpenStreetMap contributors.
