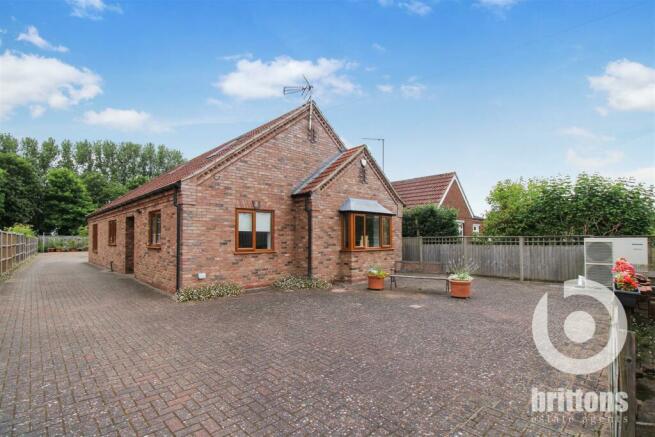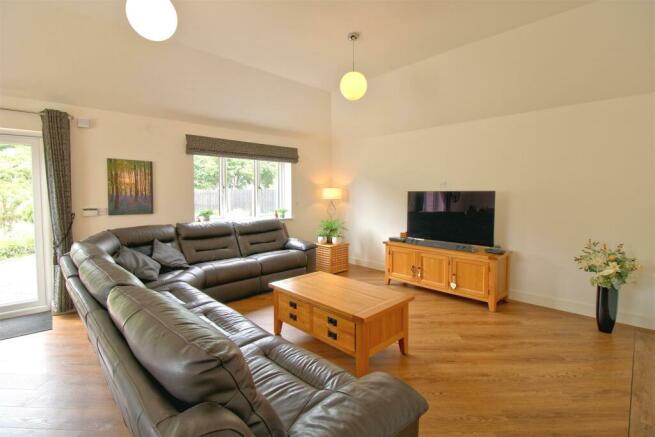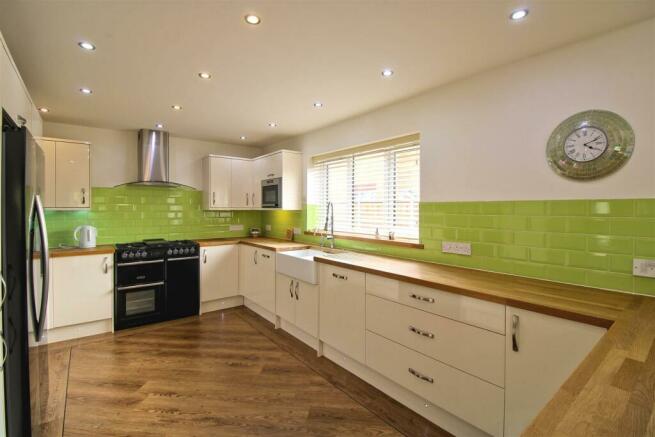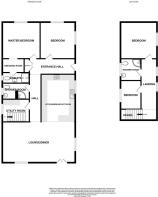Chapel Road, Terrington St. Clement

- PROPERTY TYPE
Chalet
- BEDROOMS
4
- BATHROOMS
3
- SIZE
Ask agent
- TENUREDescribes how you own a property. There are different types of tenure - freehold, leasehold, and commonhold.Read more about tenure in our glossary page.
Freehold
Key features
- CONTACT BRITTONS ESTATE AGENTS TO VIEW
- ENTRANCE HALLWAY
- LOUNGE/DINER
- KTICHEN/BREAKFAST ROOM & UTILITY ROOM
- MASTER BEDROOM + DRESSING ROOM & EN-SUITE SHOWER ROOM
- THREE FURTHER BEDROOMS
- TWO SHOWER ROOMS
- DOUBLE GARAGE & DRIVEWAY
- FRONT & REAR GARDENS
- NO UPWARD CHAIN
Description
BEAUTIFULLY PRESENTED FOUR BEDROOM DETACHED CHALET WITH DOUBLE GARAGE AND DRIVEWAY - NO UPWARD CHAIN
Entrance Hall - 6.15m x 0.94m x 1.78m (20'2 x 3'1 x 5'10) - Accessed via a side entrance door leading to the main hallway, Double walk-in wardrobe which also house's the underfloor heating controls.
Lounge - 4.75m x 3.61m (15'7 x 11'10) - Karndean flooring. TV point. Raised vaulted ceiling with feature lighting. Window overlooking the rear garden. Open plan to:
Dining Area - 4.04m x 2.90m (13'3 x 9'6) - Window to side aspect. French doors to rear garden. Raised vaulted ceiling with feature lighting. Solid oak breakfast bar divide leading to:
Kitchen - 4.47m x 2.59m (14'8 x 8'6) - Range of wall, base and drawer units with solid oak worktops. Butler sink with waste disposal and hot tap over. Intergrated dishwasher, microwave and Electrolux coffee machine. Space for American style fridge/freezer. Inset ceiling and kickboard lights. Local tiling.
Utilty - 2.95m x 2.44m (9'8 x 8'0) - Wall mounted units. Space for washing machine and tumble dryer. Stairs to first floor. Window to side aspect.
Master Bedroom - 4.06m x 3.91m (13'4 x 12'10) - Karndean flooring. TV point. Box bay window to front aspect. Archway leading to:
Dressing Room - 2.36m x 1.24m (7'9 x 4'1) - Hanging space on both sides. Inset ceiling lights. Door leading to:
En-Suite Shower Room - 2.92m x 1.17m (9'7 x 3'10) - Walk-in shower area with rain effect shower (not connected) plus hand held attachment. Heated towel rail. Non slip flooring.
Bedroom 2 - 3.94m x 3.23m (12'11 x 10'7) - TV Point. Dual aspect windows to front and side.
Shower Room - 2.92m x 1.73m (9'7 x 5'8) - Suite comprising shower enclosure with Thermostatic shower, pedestal wash hand basin and w.c. Heated towel rail. Local tiling. Inset ceiling lights. Frosted window to side aspect.
Landing - Skylight window. Ample eaves storage. Radiator.
Bedroom 3 - 3.96m x 3.96m (13'0 x 13'0) - Radiator. Skylight window. Inset ceiling lights.
Bedroom 4 - Radiator. Skylight window to side aspect.
Shower Room - 2.31m x 2.18m (7'7 x 7'2) - Shower cubicle with Thermostatic shower, double doors and full tiling, pedestal wash hand basin and low level w.c. Inset ceiling lights. Extractor fan. Heated towel rail. Skylight window to side aspect.
Double Garage - 6.48m x 4.45m (21'3 x 14'7) - Electronic up & over doors. Range of wall and base units with worktops over. Access to loft space. Provision for shower cubicle and low level w.c.
Front Garden - Electronic gate boundary. Heat source power unit. Block paved with ample parking. Side driveway with access to the rear garden.
Rear Garden - Enclosed by fencing with open field views to the left. Low maintenance, laid to decorative chipping with block paved area to the side. Access to garage.
AIR SOURCE HEATING
UPVC DOUBLE GLAZING
Brochures
Chapel Road, Terrington St. ClementBrochure- COUNCIL TAXA payment made to your local authority in order to pay for local services like schools, libraries, and refuse collection. The amount you pay depends on the value of the property.Read more about council Tax in our glossary page.
- Band: D
- PARKINGDetails of how and where vehicles can be parked, and any associated costs.Read more about parking in our glossary page.
- Yes
- GARDENA property has access to an outdoor space, which could be private or shared.
- Yes
- ACCESSIBILITYHow a property has been adapted to meet the needs of vulnerable or disabled individuals.Read more about accessibility in our glossary page.
- Ask agent
Chapel Road, Terrington St. Clement
NEAREST STATIONS
Distances are straight line measurements from the centre of the postcode- Kings Lynn Station4.9 miles
About the agent
We are a family run company that was established in 1988 and has grown to become one of the largest independent estate agent in North West Norfolk.
Although our market share has dramatically increased over the years, we continue to retain our friendly, professional approach to selling and letting properties. We will always give you honest and straightforward advice throughout the whole buying and selling or letting process.
We are members of various professional bodies, meaning we
Industry affiliations



Notes
Staying secure when looking for property
Ensure you're up to date with our latest advice on how to avoid fraud or scams when looking for property online.
Visit our security centre to find out moreDisclaimer - Property reference 33211681. The information displayed about this property comprises a property advertisement. Rightmove.co.uk makes no warranty as to the accuracy or completeness of the advertisement or any linked or associated information, and Rightmove has no control over the content. This property advertisement does not constitute property particulars. The information is provided and maintained by Brittons Estate Agents, King's Lynn. Please contact the selling agent or developer directly to obtain any information which may be available under the terms of The Energy Performance of Buildings (Certificates and Inspections) (England and Wales) Regulations 2007 or the Home Report if in relation to a residential property in Scotland.
*This is the average speed from the provider with the fastest broadband package available at this postcode. The average speed displayed is based on the download speeds of at least 50% of customers at peak time (8pm to 10pm). Fibre/cable services at the postcode are subject to availability and may differ between properties within a postcode. Speeds can be affected by a range of technical and environmental factors. The speed at the property may be lower than that listed above. You can check the estimated speed and confirm availability to a property prior to purchasing on the broadband provider's website. Providers may increase charges. The information is provided and maintained by Decision Technologies Limited. **This is indicative only and based on a 2-person household with multiple devices and simultaneous usage. Broadband performance is affected by multiple factors including number of occupants and devices, simultaneous usage, router range etc. For more information speak to your broadband provider.
Map data ©OpenStreetMap contributors.




