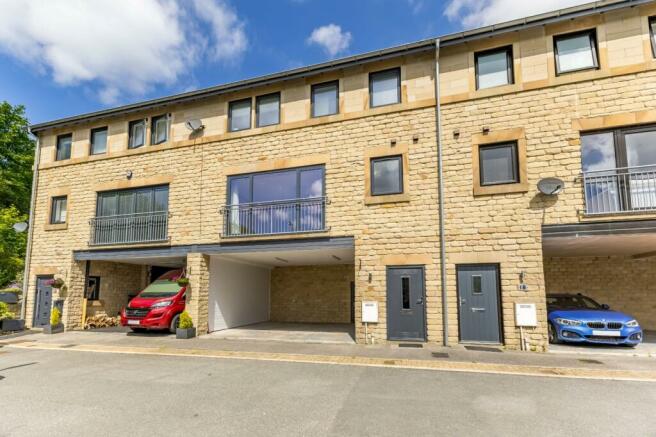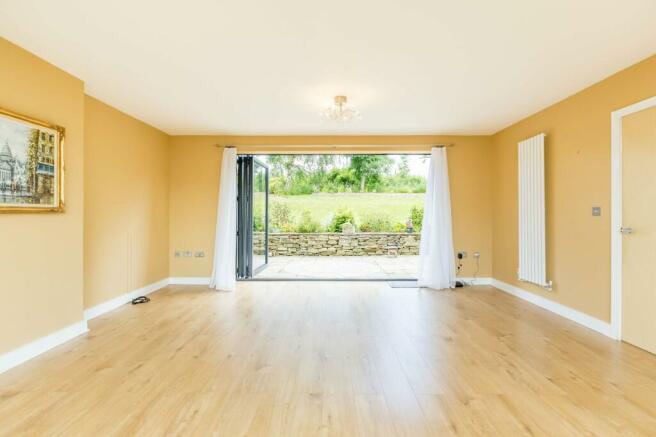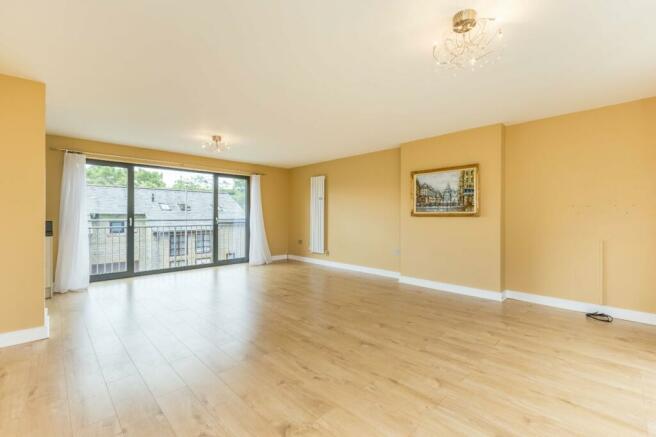
Upper Sunny Bank Mews, Meltham, Holmfirth, HD9

Letting details
- Let available date:
- Now
- Deposit:
- £1,265A deposit provides security for a landlord against damage, or unpaid rent by a tenant.Read more about deposit in our glossary page.
- Min. Tenancy:
- Ask agent How long the landlord offers to let the property for.Read more about tenancy length in our glossary page.
- Let type:
- Long term
- Furnish type:
- Unfurnished
- Council Tax:
- Ask agent
- PROPERTY TYPE
House
- BEDROOMS
3
- BATHROOMS
2
- SIZE
Ask agent
Key features
- 3 bedroom mews style
- Immaculately presented
- Countryside views
- Lounge diner
- En-suite and house bathroom
- Parking for 2 Cars
- Rear garden
- Energy Rating 71 (Band C); Council tax band D
Description
Accommodation
GROUND FLOOR
Hall
The entrance door give access to the hall. With window to the side, a fitted cloaks cupboard, and staircase rising to the first floor.
FIRST FLOOR
Bathroom
2m x 2m
Fitted with a white suite comprising a panelled bath with mixer tap and hand held shower attachment and screen over, pedestal wash basin, and a low flush w.c. There are tiled walls around the bath area and above the sink. The bathroom is then finished with plank effect flooring, ceiling spotlights, extractor fan, and a frosted window to the front.
Utility / Store
6.25m x 1.6m
Accessed through the undercroft. There is plumbing for a washing machine, and space for a tumble dryer beneath a work surface with wall mounted cupboard above space. There is a tap to connect a hose if required.
FIRST FLOOR
Landing
With window and views to the rear.
Lounge / Diner
7.04m x 5.26m
Flooded with natural light courtesy of glazed French doors to the front with matching glazed side panels, opening to a Juliet balcony with views towards West Nab, and then a second pair of French doors at the rear opening out to the garden. This is then open to the kitchen.
Kitchen
2.62m x 2.51m
Nicely fitted with a range of wall, drawer and base units having work surfaces over incorporating a 1½ bowl stainless steel sink with mixer tap. Integrated appliances include a fridge/freezer, dishwasher, gas hob with stainless steel splashback and extractor hood over, and an electric oven & grill. The kitchen has a window to the front, and laminated wooden floor.
Cloakroom
2m x 1.24m
Fitted with a white suite comprising a low flush w.c. and pedestal wash basin with tiled splashback. Plank effect flooring, and an extractor fan.
SECOND FLOOR
Landing
A ‘T’ shaped landing with window to the rear providing views over the garden, grassland and fields beyond. There is access to a very useful walk-in airing/storage cupboard which houses the central heating boiler.
Master Bedroom
4.47m x 3.23m
With windows to the front looking across the valley towards West Nab. There is a built in wardrobe/store.
En Suite Shower Room
2m x 1.65m
Fitted with a white suite comprising a low flush w.c., wash basin with cupboard beneath, and a large shower cubicle with mains shower over. There are tiled walls, tiled floor, ceiling spotlights, extractor fan, and a frosted window to the front.
Bedroom 2
3.8m x 3.05m
Another double bedroom with views to the rear.
Bedroom 3
2.74m x 2.2m
A generous single bedroom with views to the rear.
Bathroom
2m x 2m
Fitted with a white suite comprising a panelled bath with mixer tap and hand held shower attachment and screen over, pedestal wash basin, and a low flush w.c. There are tiled walls around the bath area and above the sink. The bathroom is then finished with plank effect flooring, ceiling spotlights, extractor fan, and a frosted window to the front.
OUTSIDE
There is access at the front of the house to undercroft parking for 2 cars which leads on to the utility/store room. Rear garden with raised beds and flagged patio area, all enclosed by stone walling.
Viewing
By appointment with Wm. Sykes & Son.
Location
From the centre of Meltham, proceed down Station Street, pass Morrisons on the right, and continue up Slaithwaite Road turning left onto Red Lane just after the car sales centre. Follow the road for a while before turning left down Sunny Bank Road. The property will be found towards the end of the next right turn.
Additional Information
Energy rating 71 (Band C). Council tax band D. Minimum 6 month tenancy agreement. A deposit of £1265 will be required. Our online checks show that Ultrafast Full Fibre Broadband (Fibre to the Premises FTTP) is available and that limited mobile coverage at the property is offered by a range of providers.
Brochures
Particulars- COUNCIL TAXA payment made to your local authority in order to pay for local services like schools, libraries, and refuse collection. The amount you pay depends on the value of the property.Read more about council Tax in our glossary page.
- Band: D
- PARKINGDetails of how and where vehicles can be parked, and any associated costs.Read more about parking in our glossary page.
- Yes
- GARDENA property has access to an outdoor space, which could be private or shared.
- Yes
- ACCESSIBILITYHow a property has been adapted to meet the needs of vulnerable or disabled individuals.Read more about accessibility in our glossary page.
- Ask agent
Upper Sunny Bank Mews, Meltham, Holmfirth, HD9
NEAREST STATIONS
Distances are straight line measurements from the centre of the postcode- Slaithwaite Station2.2 miles
- Marsden Station2.8 miles
- Berry Brow Station3.5 miles
About the agent
Established in 1866, we have been trusted by generations of families living in the Holme and Colne Valleys to act for them in sale of and search of properties. A family run business now headed by Rob Dixon, whose reputation, experience, vast knowledge of the market and the fact that he's just a really lovely bloke all mean you are in safe hands when you choose us.
Specialising in residential and agricultural sales and rentals, we are a truly independe
Industry affiliations



Notes
Staying secure when looking for property
Ensure you're up to date with our latest advice on how to avoid fraud or scams when looking for property online.
Visit our security centre to find out moreDisclaimer - Property reference SLW190377_L. The information displayed about this property comprises a property advertisement. Rightmove.co.uk makes no warranty as to the accuracy or completeness of the advertisement or any linked or associated information, and Rightmove has no control over the content. This property advertisement does not constitute property particulars. The information is provided and maintained by WM. Sykes & Son, Holmfirth. Please contact the selling agent or developer directly to obtain any information which may be available under the terms of The Energy Performance of Buildings (Certificates and Inspections) (England and Wales) Regulations 2007 or the Home Report if in relation to a residential property in Scotland.
*This is the average speed from the provider with the fastest broadband package available at this postcode. The average speed displayed is based on the download speeds of at least 50% of customers at peak time (8pm to 10pm). Fibre/cable services at the postcode are subject to availability and may differ between properties within a postcode. Speeds can be affected by a range of technical and environmental factors. The speed at the property may be lower than that listed above. You can check the estimated speed and confirm availability to a property prior to purchasing on the broadband provider's website. Providers may increase charges. The information is provided and maintained by Decision Technologies Limited. **This is indicative only and based on a 2-person household with multiple devices and simultaneous usage. Broadband performance is affected by multiple factors including number of occupants and devices, simultaneous usage, router range etc. For more information speak to your broadband provider.
Map data ©OpenStreetMap contributors.




