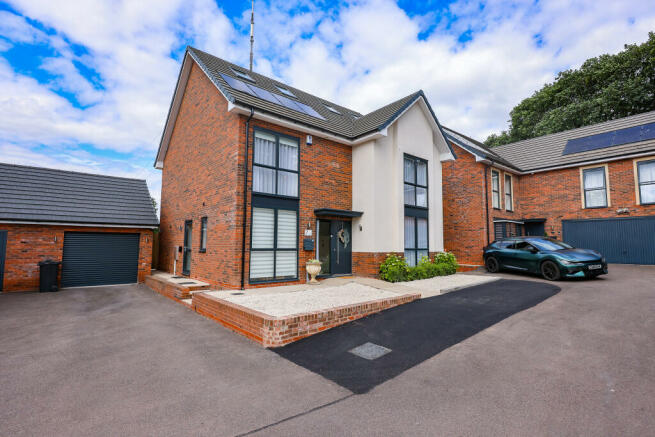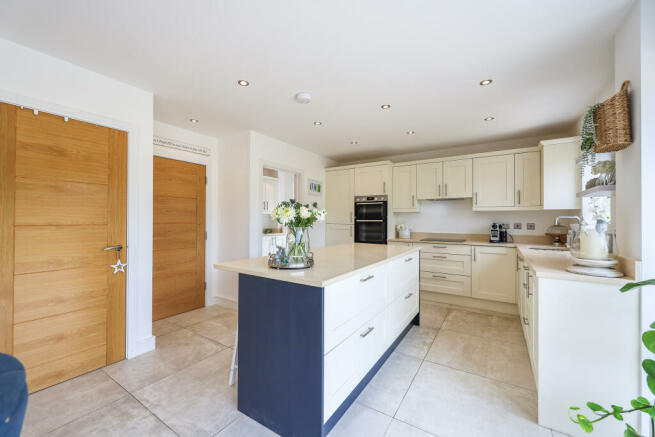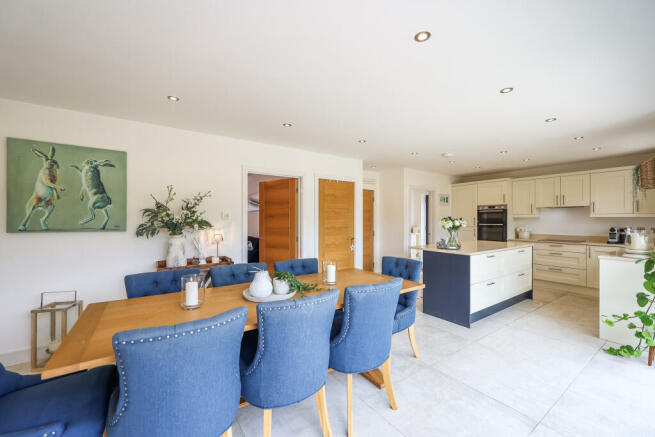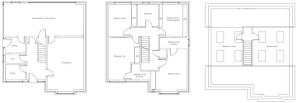Oak View Rise, Four Oaks

- PROPERTY TYPE
Detached
- BEDROOMS
6
- BATHROOMS
3
- SIZE
Ask agent
- TENUREDescribes how you own a property. There are different types of tenure - freehold, leasehold, and commonhold.Read more about tenure in our glossary page.
Freehold
Description
Welcome to Albany House, a stunning three-storey eco home that epitomises modern living with its expansive open-plan spaces and abundant bedroom accommodation.
Located on Hill Village Rise, a newly developed community of just seven exclusive homes, this beautiful family residence is within easy reach of Sutton Park, known for its picturesque scenery and myriad outdoor leisure opportunities. The popular “Mulberry Walk” provides a fantastic selection of shops and restaurants, while esteemed schools like Bishop Vesey’s Grammar School, Sutton Coldfield Grammer School for girls , and Highclare School are conveniently nearby.
At the forefront of the property, a driveway offers ample off-road parking, complemented by a spacious garage that serves as additional parking or an excellent storage solution. The adjacent low-maintenance fore garden leads to the inviting front entrance.
Upon entering the welcoming entrance hall, you’ll be greeted by the elegant two-tone oak and glass staircase which continues to floors above, tiled floor with underfloor heating, and oak doors leading to the reception rooms. The spacious living room features a large bay window to the front aspect and provides ample space for freestanding lounge furniture. The open-plan kitchen/dining area boasts bifold doors that open to the stunning rear garden with expansive views beyond. The kitchen is equipped with a stylish array of shaker style base and wall units, quartz working surfaces, and integrated appliances, with a seamless extension into the utility room and direct access to the driveway. Completing the ground floor is a convenient guest cloakroom and a separate study.
Living Room- 20.9 x 13.9
Open Kitchen/Family Area- 28.8 x 11.7
Utility Room- 7.6 x 5.9
Guest Cloakroom- 6.10 x 3.4
Study- 7.6 x 6.1
First & Second Floors
On the first floor, the landing leads to the stairs to the second floor, an airing cupboard, and doors to bedrooms one, two, four and five. The master and second bedrooms feature luxurious en-suite bathrooms, while bedroom four is currently used as a dressing room with exquisite, fitted wardrobes. Floor to ceiling windows in the rear bedrooms frame captivating views, and the central family bathroom rounds out the first floor.
The second floor accommodates bedrooms three and six, along with an elegant shower room.
Bedroom One 13.5 x 15.1
En- Suite- 9.3 x 3.1
Bedroom Two – 15.8 x 11.8
En-Suite- 5.9 x 6.2
Bedroom Three- 14.1 x 11.8
Bedroom Four- 7.7 x 12.5
Family Bathroom- 7.10 x 8.1
Bedroom Five/Dressing Room- 12.4 x 9.10
Bedroom Six- 10 x 14.1
2nd Floor Bathroom- 5.5 x 5.5
The exceptional rear garden offers multiple outdoor seating areas with a landscaped patio and artificial lawn for low-maintenance upkeep. Additional feature include a hot tub, garage side entrance door, and a rail and post fence that opens to breathtaking views of the agricultural fields beyond.
Council Tax Band: G
- COUNCIL TAXA payment made to your local authority in order to pay for local services like schools, libraries, and refuse collection. The amount you pay depends on the value of the property.Read more about council Tax in our glossary page.
- Ask agent
- PARKINGDetails of how and where vehicles can be parked, and any associated costs.Read more about parking in our glossary page.
- Yes
- GARDENA property has access to an outdoor space, which could be private or shared.
- Private garden
- ACCESSIBILITYHow a property has been adapted to meet the needs of vulnerable or disabled individuals.Read more about accessibility in our glossary page.
- Ask agent
Energy performance certificate - ask agent
Oak View Rise, Four Oaks
NEAREST STATIONS
Distances are straight line measurements from the centre of the postcode- Butlers Lane Station0.4 miles
- Blake Street Station0.6 miles
- Four Oaks Station1.3 miles
About the agent
Quantrills has been established over 20 years although the name has been synomous with the sale of property in Sutton Coldfield since 1934.
Today the company specialises in the sale of individual residences from
£400,000 to over £3 million covering Sutton Coldfield and adjacent districts together with Country Houses and Village Residences. We also handle an extensive range of luxury apartments and penthouses in Four Oaks and Little Aston.
We offer a very personal and tailor
Industry affiliations


Notes
Staying secure when looking for property
Ensure you're up to date with our latest advice on how to avoid fraud or scams when looking for property online.
Visit our security centre to find out moreDisclaimer - Property reference 19510590_13623733. The information displayed about this property comprises a property advertisement. Rightmove.co.uk makes no warranty as to the accuracy or completeness of the advertisement or any linked or associated information, and Rightmove has no control over the content. This property advertisement does not constitute property particulars. The information is provided and maintained by Quantrills, Sutton Coldfield. Please contact the selling agent or developer directly to obtain any information which may be available under the terms of The Energy Performance of Buildings (Certificates and Inspections) (England and Wales) Regulations 2007 or the Home Report if in relation to a residential property in Scotland.
*This is the average speed from the provider with the fastest broadband package available at this postcode. The average speed displayed is based on the download speeds of at least 50% of customers at peak time (8pm to 10pm). Fibre/cable services at the postcode are subject to availability and may differ between properties within a postcode. Speeds can be affected by a range of technical and environmental factors. The speed at the property may be lower than that listed above. You can check the estimated speed and confirm availability to a property prior to purchasing on the broadband provider's website. Providers may increase charges. The information is provided and maintained by Decision Technologies Limited. **This is indicative only and based on a 2-person household with multiple devices and simultaneous usage. Broadband performance is affected by multiple factors including number of occupants and devices, simultaneous usage, router range etc. For more information speak to your broadband provider.
Map data ©OpenStreetMap contributors.




