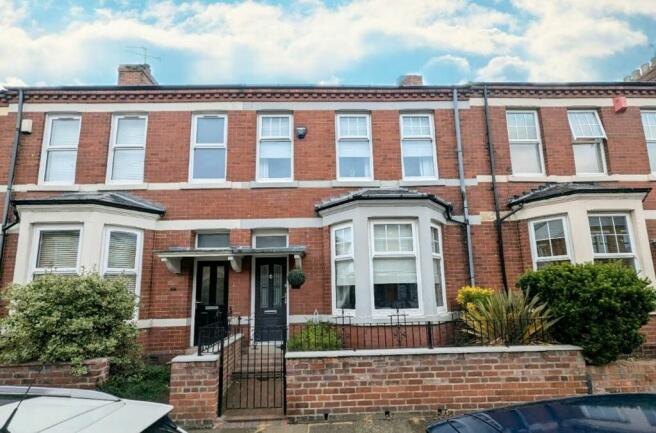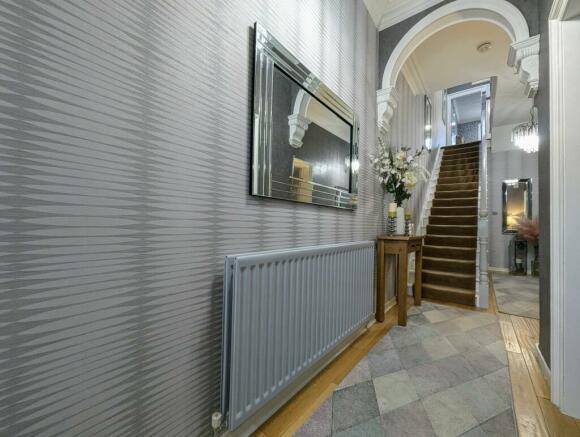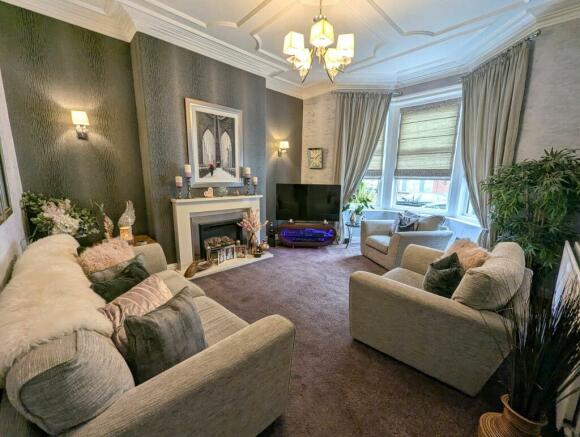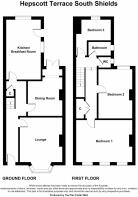Hepscott Terrace, South Shields, NE33

- PROPERTY TYPE
Terraced
- BEDROOMS
3
- BATHROOMS
1
- SIZE
1,518 sq ft
141 sq m
Key features
- Three Bedrooms
- Terrace Home
- Modern Bathroom & Separate WC
- Generous Fitted Master Bedroom
- Two Reception Rooms
- Integrated Kitchen/Diner
- Beautiful Period Features
- Private Yard To Rear
Description
This stunning mid-terraced property exudes charm and character. Beautifully presented throughout, this period home offers spacious rooms with high ceilings and immaculate original coving, this home seamlessly blends classic elegance with modern convenience for comfortable living, such s an integrated kitchen, double glazed windows and a modern bathroom. The property welcomes you in via the vestibule with door leading through to the hallway with stairs to the first floor and access to two versatile reception rooms and the beautiful breakfasting kitchen. The lounge benefits from a bay window, whilst reception room two has French doors leading out to the private rear yard; both have contemporary feature fireplaces. The heart of the home is the breakfasting kitchen with is complete with integrated appliances and sleek Granite worksurfaces and LED mood lighting, perfect for enjoying a morning coffee or entertaining guests.
To the first floor there is a split level landing with skylight and original built in storage, off the landing there are three bedroom, the master is especially generous, with three windows allowing an abundance of natural light to flood the room. The master is also comes with bespoke fitted wardrobes and dressing table. There is a stylish neutral fitted bathroom with bath and vanity sink and a convenient separate WC.
The outside space of this property is equally impressive, with a walled block-paved forecourt to the front accessible via a wrought-iron gate, adding a touch of sophistication to the façade. The enclosed yard to the rear offers practicality and convenience, complete with a light for evening ambience, outdoor tap for easy maintenance, and a roller shutter door providing off-street parking. The rear roller shutter door ensures security and privacy, while also enhancing the property's kerb appeal. This outdoor space is ideal for weekend barbeques, gardening enthusiasts, or simply enjoying the fresh air in a tranquil setting. Don't miss the opportunity to make this well-appointed property with its inviting indoor and outdoor spaces your new home.
EPC Rating: C
Entrance Vesitble
Via composite door with door to hallway.
Hallway
9.22m x 1.93m
With coving to ceiling, decorative arch, stairs to first floor, storage cupboard, radiator and solid wood flooring.
Lounge
5.32m x 4.2m
With coving to ceiling, UPVC triple glazed bay window, two wall lights, TV and telephone points, feature gas fireplace and surround and radiator.
Kitchen/Diner
5.85m x 3.37m
Range of wall and base units complete with Granite worksurfaces and breakfast bar, sink with mixer tap, integrated double oven, induction hob and extractor hood, integrated high level microwave, integrated washing machine, integrated dishwasher, spotlights to ceiling, LED mood lighting, tiled splashback, two UPVC double glazed windows, UPVC triple glazed door to rear, vertical radiator and tiled flooring.
Reception Room Two/Dining Room
6.08m x 3.49m
With coving to ceiling, feature fire and surround, TV point, UPVC triple glazed French doors to rear, two wall lights and radiator.
First Floor Landing
6.37m x 1.94m
Split level landing with skylight, coving to ceiling and storage cupboard.
Bedroom Three
2.31m x 3.23m
With UPVC triple glazed window, fitted storage and desk, radiator and solid wood flooring.
Bathroom
2.06m x 2.1m
White two piece suite comprising of tiled bath with folding glass screen and shower over, vanity wash basin with anti mist mirror over and spotlight downlights, spotlights to ceiling, UPVC triple glazed window, heated towel rail, tiled walls and flooring.
Upstairs WC
1.25m x 1.11m
White two piece suite comprising low level WC and corner wash basin, half tiled walls, spotlights to ceiling, UPVC triple glazed window and tiled flooring.
Bedroom Two
4.6m x 3.5m
With coving to ceiling, UPVC triple glazed window and radiator.
Bedroom One
5.64m x 4.44m
With coving to ceiling, three UPVC triple glazed windows, fitted wardrobes and vanity unit and radiator.
Front Garden
Walled block paved forecourt to front via wrought-iron gate.
Rear Garden
Enclosed yard to rear, with light, outdoor tap and roller shutter door to provide off street parking.
- COUNCIL TAXA payment made to your local authority in order to pay for local services like schools, libraries, and refuse collection. The amount you pay depends on the value of the property.Read more about council Tax in our glossary page.
- Band: C
- PARKINGDetails of how and where vehicles can be parked, and any associated costs.Read more about parking in our glossary page.
- Yes
- GARDENA property has access to an outdoor space, which could be private or shared.
- Rear garden,Front garden
- ACCESSIBILITYHow a property has been adapted to meet the needs of vulnerable or disabled individuals.Read more about accessibility in our glossary page.
- Ask agent
Energy performance certificate - ask agent
Hepscott Terrace, South Shields, NE33
NEAREST STATIONS
Distances are straight line measurements from the centre of the postcode- Chichester Metro Station0.6 miles
- South Shields Metro Station0.9 miles
- Tyne Dock Metro Station0.9 miles
About the agent
Conway Christie Estate Agency takes a fresh approach to selling houses, providing fantastic service to our clients, we are not your typical high street agent. We provide our clients a reactive, round the clock service, which means we are on hand to handle viewings and offers whilst other agents are closed.
With experience of the traditional and online estate agency models, we have picked the best bits to create a vibrant estate agency which puts our clients and their needs at the forefr
Industry affiliations

Notes
Staying secure when looking for property
Ensure you're up to date with our latest advice on how to avoid fraud or scams when looking for property online.
Visit our security centre to find out moreDisclaimer - Property reference a6dfbd88-ebed-45c5-92ef-b4cb0814f557. The information displayed about this property comprises a property advertisement. Rightmove.co.uk makes no warranty as to the accuracy or completeness of the advertisement or any linked or associated information, and Rightmove has no control over the content. This property advertisement does not constitute property particulars. The information is provided and maintained by Conway Christie, South Tyneside. Please contact the selling agent or developer directly to obtain any information which may be available under the terms of The Energy Performance of Buildings (Certificates and Inspections) (England and Wales) Regulations 2007 or the Home Report if in relation to a residential property in Scotland.
*This is the average speed from the provider with the fastest broadband package available at this postcode. The average speed displayed is based on the download speeds of at least 50% of customers at peak time (8pm to 10pm). Fibre/cable services at the postcode are subject to availability and may differ between properties within a postcode. Speeds can be affected by a range of technical and environmental factors. The speed at the property may be lower than that listed above. You can check the estimated speed and confirm availability to a property prior to purchasing on the broadband provider's website. Providers may increase charges. The information is provided and maintained by Decision Technologies Limited. **This is indicative only and based on a 2-person household with multiple devices and simultaneous usage. Broadband performance is affected by multiple factors including number of occupants and devices, simultaneous usage, router range etc. For more information speak to your broadband provider.
Map data ©OpenStreetMap contributors.




