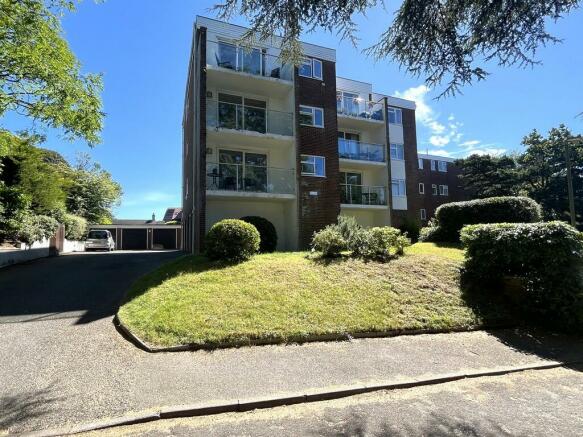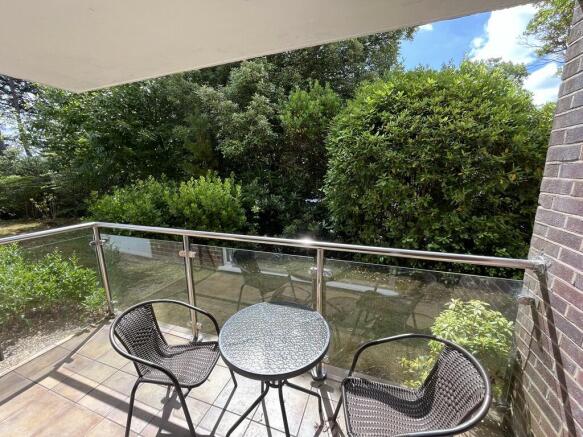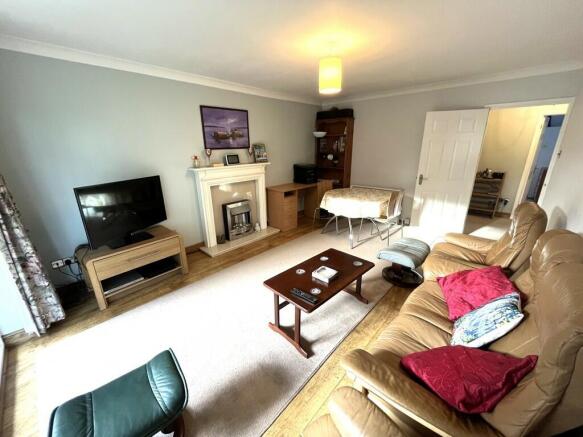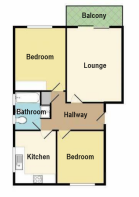
Belle Vue Road, Lower Parkstone

- PROPERTY TYPE
Ground Flat
- BEDROOMS
2
- SIZE
Ask agent
Key features
- PURPOSE BUILT GROUND FLOOR APARTMENT
- ENTRANCE HALLWAY
- LOUNGE/DINING
- PRIVATE COVERED PATIO
- KITCHEN/BREAKFAST ROOM
- TWO DOUBLE BEDROOMS
- BATHROOM AND SEPARATE SHOWER
- UPVC DOUBLE GLAZING
- GARAGE & STORAGE ROOM
- EXCELLENT LOCATION
Description
GLAZED COMMUNAL DOOR With wall mounted security phone entry system leads through to:
COMMUNAL HALLWAY This then leads up to a door and into a communal lobby which in turn then leads up to the personal front entrance door with spyhole and into:
ENTRANCE HALLWAY Smooth set ceiling, light point, smoke detector, wall mounted security phone, electric heater, cupboard housing the hot water cylinder with louvre door and locker storage above, wood effect laminate flooring, telephone point, cupboard housing the electric consumer unit, white panelled doors then lead off to:
LOUNGE/DINING ROOM 16' x 12' (4.88m x 3.66m) Which enjoys a sunny, southerly aspect, coved and smooth set ceiling, light point, focal point modern contemporary pebble effect electric fire with marble hearth, inlay and wooden mantel surround, TV point, electric heater, space for table and chairs, wood effect laminate flooring, UPVC double glazed sliding patio doors give access out onto:
COVERED PRIVATE PATIO 11' 7" x 4' 6" (3.53m x 1.37m) Glass and stainless steel balustrade, tiled floor, space for table and chairs, pleasant outlook over the communal grounds.
KITCHEN/BREAKFAST ROOM 11' 4" x 9' (3.45m x 2.74m) Comprising of a range of contrasting white wall units with grey fronted base units, matching drawers with stainless steel type handles, square edge worksurfaces incorporating stainless steel one and a half bowl drainer sink with mixer tap, four ring electric hob with fan assisted oven and grill below, stainless steel chimney style extractor hood above, brick effect part tiled walls, space for free standing appliances to include washing machine and upright fridge/freezer, electric heater, space for table and chairs, smooth set ceiling, light point, UPVC double glazed window overlooking the communal grounds, wood effect vinyl flooring.
BEDROOM 1 13' 6" x 11' (4.11m x 3.35m) Smooth set ceiling, light point, UPVC double glazed window overlooking the communal grounds, radiator below, along one wall are fitted wardrobes with shelving and hanging space, locker storage above, ample space for additional fitted or free standing bedroom furniture, wood effect laminate flooring.
BEDROOM 2 11' 4" x 10' 1" (3.45m x 3.07m) Smooth set ceiling, light point, UPVC double glazed window, electric heater, wood effect laminate flooring, ample space for fitted or free standing bedroom furniture.
BATHROOM 8' 2" x 5' 3" (2.49m x 1.6m) Comprising of a four piece suite to include panel enclosed bath with mixer tap, shower attachment, built in shower cubicle with Mira Sport electric shower, glass bi-folding door with chrome trim, pedestal wash hand basin with mixer tap, low flush push button WC, tiled walls, wall mounted glass fronted storage cabinet, extractor fan, chrome effect ladder style towel rail, electric heater, two UPVC double glazed opaque windows, smooth set ceiling, two light points and tiled floor.
OUTSIDE The development is set within very well maintained communal grounds. We are advised that there is a GARAGE with an up and over door and power conveyed with the property in a nearby block. There is a communal store room for residents located under the other building.
TENURE Share of Freehold. The property is held on a Lease with approximately 142 years remaining. We have been informed that sub-letting is permitted, but pets are not allowed.
GROUND RENT £60 p.a.
MAINTENANCE £1275 paid twice a year.
Brochures
Property Details ...- COUNCIL TAXA payment made to your local authority in order to pay for local services like schools, libraries, and refuse collection. The amount you pay depends on the value of the property.Read more about council Tax in our glossary page.
- Band: C
- PARKINGDetails of how and where vehicles can be parked, and any associated costs.Read more about parking in our glossary page.
- Garage
- GARDENA property has access to an outdoor space, which could be private or shared.
- Ask agent
- ACCESSIBILITYHow a property has been adapted to meet the needs of vulnerable or disabled individuals.Read more about accessibility in our glossary page.
- Ask agent
Belle Vue Road, Lower Parkstone
Add an important place to see how long it'd take to get there from our property listings.
__mins driving to your place


Your mortgage
Notes
Staying secure when looking for property
Ensure you're up to date with our latest advice on how to avoid fraud or scams when looking for property online.
Visit our security centre to find out moreDisclaimer - Property reference 100895006761. The information displayed about this property comprises a property advertisement. Rightmove.co.uk makes no warranty as to the accuracy or completeness of the advertisement or any linked or associated information, and Rightmove has no control over the content. This property advertisement does not constitute property particulars. The information is provided and maintained by Wilson Thomas Limited, Poole. Please contact the selling agent or developer directly to obtain any information which may be available under the terms of The Energy Performance of Buildings (Certificates and Inspections) (England and Wales) Regulations 2007 or the Home Report if in relation to a residential property in Scotland.
*This is the average speed from the provider with the fastest broadband package available at this postcode. The average speed displayed is based on the download speeds of at least 50% of customers at peak time (8pm to 10pm). Fibre/cable services at the postcode are subject to availability and may differ between properties within a postcode. Speeds can be affected by a range of technical and environmental factors. The speed at the property may be lower than that listed above. You can check the estimated speed and confirm availability to a property prior to purchasing on the broadband provider's website. Providers may increase charges. The information is provided and maintained by Decision Technologies Limited. **This is indicative only and based on a 2-person household with multiple devices and simultaneous usage. Broadband performance is affected by multiple factors including number of occupants and devices, simultaneous usage, router range etc. For more information speak to your broadband provider.
Map data ©OpenStreetMap contributors.





