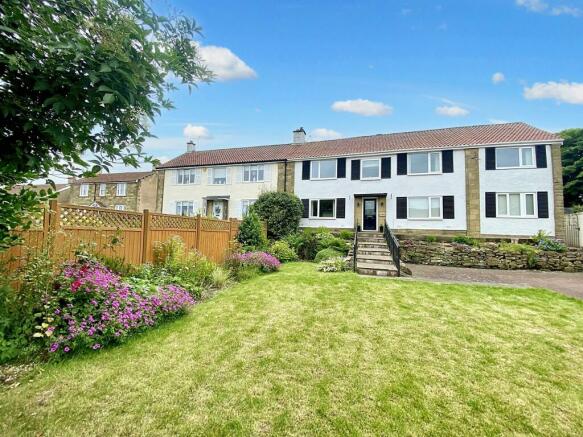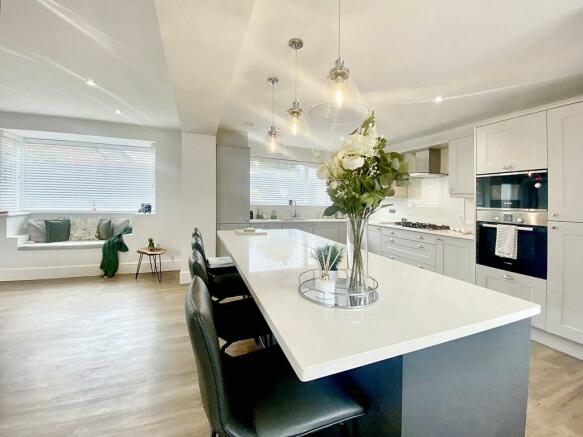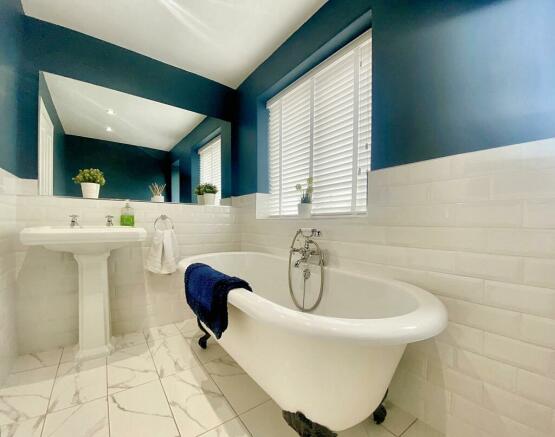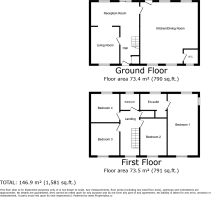Front Street West, Bedlington, Northumberland, NE22 5TZ

- PROPERTY TYPE
Semi-Detached
- BEDROOMS
4
- BATHROOMS
2
- SIZE
Ask agent
- TENUREDescribes how you own a property. There are different types of tenure - freehold, leasehold, and commonhold.Read more about tenure in our glossary page.
Freehold
Key features
- No Further Chain Involved
- Four Double Bedrooms & En-Suite
- Impressive Substantial Dining Kitchen
- Off Road Parking For Multiple Vehicles
- Westerly Rear Aspect
Description
The property has been in the family for a number of years and has recently undergone an extensive amount of quality upgrades. Offered with no onward chain, it is perfectly placed for town centre amenities and schools.
A walled front perimeter with gated access lead onto the grounds, and there is a generous sized attractive front garden with lawn and an array of pretty perennials and shrubs. The main parking is at the front and allows off road access for multiple vehicles. In addition, there is also a single garage to the rear of the building and further parking.
Inside the home feels light and airy, due to the numerous dual aspects and the clever use of glazed internal door, effective ceiling down-lighting and tasteful decor - it all flows very nicely.
The main hall provides storage, access to the first floor accommodation, the dining kitchen and weaves around into the second open-plan reception. The living room has a wood burning stove and leads into the second reception area, making the rooms dual aspect.
The dining kitchen is exceptional, it is a large space with multiple windows, allowing the natural light to flood into the room. The kitchen area is fitted with a comprehensive quality range of units and there is a central preparation isle with breakfasting bar. The dining area offers enough room for a large table and there is still ample floor space, it's a fantastic room to entertain. A upgraded cloakroom/WC is located off the kitchen and there is access into the enclosed rear garden.
A return staircase leads to the first floor accommodation, where there are four double bedrooms and a family bathroom. The main bedroom is also dual aspect and exceptionally large. The en-suite is fitted with a tasteful modern suite and the principal bathroom has been fitted with a charming roll top claw feet bath.
The rear garden is wide rather than deep and offers a good degree of privacy boasting a Westerly aspect. A timber summerhouse has been adapted into a functional bar with heating and lighting.
The home has been upgraded with good taste and we cannot encourage enough an internal viewing to appreciate the standard, size and situation of home on offer.
The local sales team will be happy to help book an appointment or answer any enquires,
Council Tax Band: D
Tenure: Freehold
Hall Image
Entrance
Steps lead up to the front of the building. A private entrance door opens into the hall which has a return staircase leading to the first floor accommodation.
Glazed inner doors throw natural light into the space and there is open access into reception two.
Under stairs storage cupboard and double central heating radiator. Access into the reception rooms and dining kitchen.
Living Room
5.689m x 4.327m
A spacious room situated to the front with open access into the second reception. Double glazed window, central heating radiator, wood burning stove and effect down-lighting.
Another Living Room Image
Second Reception
2.31m x 5.835m
The sellers occupy this space as a snug however it can lend itself to other uses. Double glazed window and French doors leading into the rear garden. This room wraps around and returns back to the entrance hall.
Another Image
Additional Image
Dining Kitchen
1.39m x 1.25m
This is an exceptional space, it's large and has a lovely dual aspect with multiple windows to both the front and rear, one of which is a box bay with a window seat below.
The kitchen area is fitted with a compressive range of quality wall and base units with quartz work surfaces. A central preparation isle provides additional storage and there is a breakfasting area with seating for four. Integrated appliances include: Five ring gas hob, electric oven and microwave, dishwasher, tumble dryer, washing machine and wine cooler. The sink unit has a flexible mixer tap and drainer board.
The dining area is a generous sized space which can easily house a decent sized table.
Access into the cloakroom/WC and the rear garden.
Additional Kitchen Image
Another Kitchen Image
Addtional Kitchen Image
Cloakroom/WC
1.386m x 1.245m
A modern two piece suite comprising: low level WC and wash hand basin. Double glazed window to the side elevation, central heating radiator.
First Floor Landing
Double glazed window to the front. Access into the four bedrooms, en-suite and principal bathroom.
Main Bedroom
5.76m x 3.367m
A wonderful room, large and with a triple aspect. Windows to the front, side and rear, coving to ceiling and central heating radiator.
Another Bedroom Image
En-Suite
3.08m x 2.3m
Recently upgraded with a modern three piece suite, comprising: walk-in double shower, low level WC and wash hand basin set within vanity unit. The wall and floor coverings are tasteful and complement the suite well. Double glazed window to the rear.
This room is accessed from the main landing and leads into the main bedroom.
Additional En-Suite
Bedroom Two
4.12m x 2.939m
A generous size double room with a double glazed window and a double central heating radiator.
Bedroom Three
4.239m x 2.695m
Another double room situated to the rear with a double glazed window and central heating radiator.
Bedroom Four
4.239m x 2.899m
Another double room situated to the front with a double glazed window and a central heating radiator.
Principal Bathroom
2.94m x 1.69m
A classy suite comprising free-standing roll-top bath with claw feet, low level WC and pedestal wash hand basin. The wall tiling complements the suite well and there is a period style radiator, double glazed window and a large wall mounted mirror.
Additional Bathroom Image
Outside
The front garden is generous and made up of a large lawned area and attractive planted borders. Off-road parking provides ample room for a number of vehicles. Stone steps lead up to the residence and there is a side path leading into the private Westly enclosed rear garden.
Another Outside Image
Rear
Well enclosed providing privacy and benefitting from a Westerly aspect. There are many seating area, log store and raised decked area. A side gate leads to the front garden.
Another Rear Garden Image
Summer House
The owner adapted this space into a fully functional bar. There is heating and lighting and a comfortable seating area to sit back and relax. It's a great addition to the home!
Summer House Image
Another Summer House Image
Single Garage
A single garage is accessible via the back lane.
Floor Plan
Brochures
Brochure- COUNCIL TAXA payment made to your local authority in order to pay for local services like schools, libraries, and refuse collection. The amount you pay depends on the value of the property.Read more about council Tax in our glossary page.
- Band: D
- PARKINGDetails of how and where vehicles can be parked, and any associated costs.Read more about parking in our glossary page.
- Yes
- GARDENA property has access to an outdoor space, which could be private or shared.
- Yes
- ACCESSIBILITYHow a property has been adapted to meet the needs of vulnerable or disabled individuals.Read more about accessibility in our glossary page.
- Ask agent
Front Street West, Bedlington, Northumberland, NE22 5TZ
NEAREST STATIONS
Distances are straight line measurements from the centre of the postcode- Cramlington Station3.0 miles
- Pegswood Station3.7 miles
- Morpeth Station3.9 miles
About the agent
Pattinson Estate Agency is an award-winning family-run business that was Launched in 1977 on Independence Day. This is no coincidence, as independence is central to our company ethos. We are the most recognised estate agency in the North East, and in that time we have grown from 1 office to 28, with 300 members of staff, and we officially sell more properties in the North East, than any other estate agency.
However, we don’t just sell houses! Our many property services include sales, le
Industry affiliations

Notes
Staying secure when looking for property
Ensure you're up to date with our latest advice on how to avoid fraud or scams when looking for property online.
Visit our security centre to find out moreDisclaimer - Property reference 446151. The information displayed about this property comprises a property advertisement. Rightmove.co.uk makes no warranty as to the accuracy or completeness of the advertisement or any linked or associated information, and Rightmove has no control over the content. This property advertisement does not constitute property particulars. The information is provided and maintained by Pattinson Estate Agents, Bedlington. Please contact the selling agent or developer directly to obtain any information which may be available under the terms of The Energy Performance of Buildings (Certificates and Inspections) (England and Wales) Regulations 2007 or the Home Report if in relation to a residential property in Scotland.
*This is the average speed from the provider with the fastest broadband package available at this postcode. The average speed displayed is based on the download speeds of at least 50% of customers at peak time (8pm to 10pm). Fibre/cable services at the postcode are subject to availability and may differ between properties within a postcode. Speeds can be affected by a range of technical and environmental factors. The speed at the property may be lower than that listed above. You can check the estimated speed and confirm availability to a property prior to purchasing on the broadband provider's website. Providers may increase charges. The information is provided and maintained by Decision Technologies Limited. **This is indicative only and based on a 2-person household with multiple devices and simultaneous usage. Broadband performance is affected by multiple factors including number of occupants and devices, simultaneous usage, router range etc. For more information speak to your broadband provider.
Map data ©OpenStreetMap contributors.




