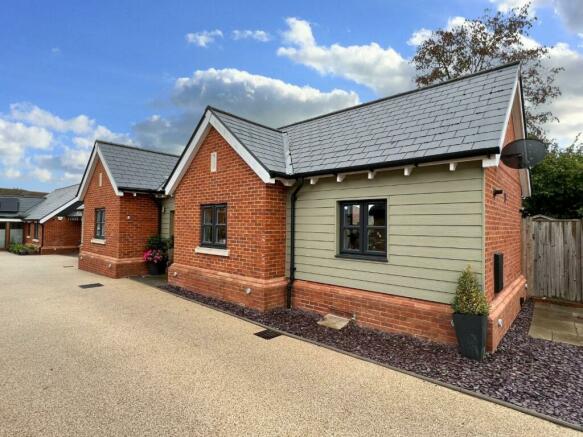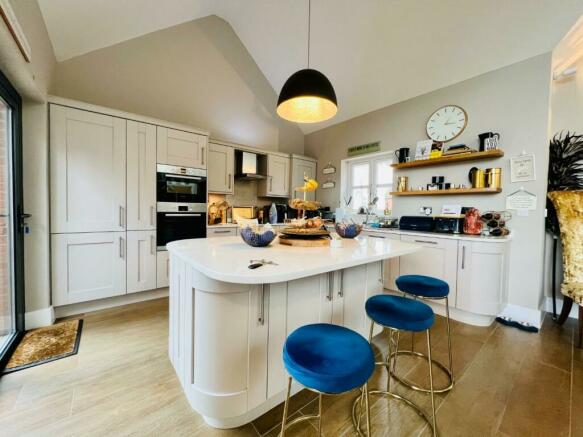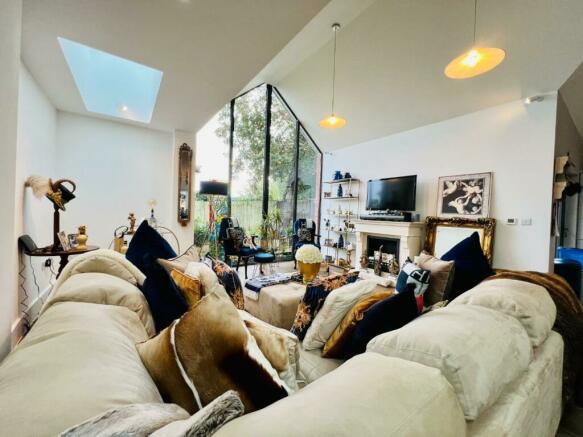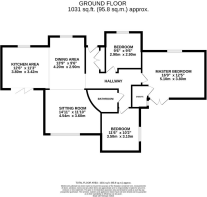Ravens Court, Kennington

- PROPERTY TYPE
Detached Bungalow
- BEDROOMS
3
- BATHROOMS
2
- SIZE
Ask agent
- TENUREDescribes how you own a property. There are different types of tenure - freehold, leasehold, and commonhold.Read more about tenure in our glossary page.
Freehold
Key features
- A true turn-key home with immaculate presentation throughout with no onward chain complications
- Open plan living at it's finest featuring large island & breakfast bar
- High quality fixtures and fittings, including Buckingham & Welford fitted kitchens
- White Vileroy & Bosch en-suites and Hansgrophe tap fittings
- Induction hob & integrated dishwasher and wine cooler, washer dryer & fridge freezer, separate integrated fridge & freezer
- Gas fired Worcester combination boiler & underfloor heating
- A luxury gated development with automatic entrance gates and intercom system with detached car barn providing parking
- Remainder of the 3 structural warranty remaining
- 3 Double bedrooms, Master with luxury en-suite shower room
- EPC Rating: B, Council Tax Band: F, Management fee's £100per annum
Description
Park up beneath you’re carport and wander into your new home. Simply pop your belongings inside and start unwinding. The still ‘new-like’ feel oozes inside this home. This turn key home features vaulted ceilings offering an array thoughtful additions, here are some to name; the luxury fitted kitchen found underneath granite work tops, integrated appliances throughout. There is also the added addition of the porcelain Rocca tilling in the open plan 'hub' of the home. There is also a high quality Villeroy & Bosch luxury family bathroom with Hansgrophe quality chrome taps installed and wow factor en-suite to the principle bedroom. As you would expect, there is underfloor central heating with independent heated towel rails in both the bathrooms and ensuite too.
We truly feel it’s open plan living at it’s finest here, with everything at arms reach. There’s a stunning large island where you and your family and friends can gather round whilst you play host, which we’re sure will happen more often than not when your guests arrive in envy! There’s a distinctive place to dine, relax and prepare food within this open plan space, with the L-shaped kitchen found to one side, with all of the essentials integrated. Mingle with guests will you prepare the evenings arrangements at the breakfast bar. The lobby entrance provides the perfect place to kick off your shoes and hang up your coat after the school run providing an essential double storage cupboard to stow all away that comes with day to day family life. Follow the hall and this is where you will discover three well proportioned double bedrooms. The principle bedroom being found at the rear of the home, that offers an array of floor space, approx. ‘5.1mx3.8x’ also offering a set of patio doors. There is a modern en-suite with skylight, with walk in shower, wash hand basin and W/C. To ensure there is no que’s for the loo in the morning across the hall is the family bath suite that services bedrooms 2 & 3. The guest bedroom, being equally well proportioned provides comfortable accommodation for the family. Bed 3 is found opposite being again a spacious double room, there will be no arguments for who gets the bigger bedroom between the children here! The bathroom itself is finished in a modern tile, with under floor heating as well as low level bath, shower over, with wash hand basin & w/c.
The compact, yet convenient garden offers the perfect balance for those working families, with a patio that leads from the reception area. Whilst also offering a lawned area, being extremely private and secluded to the rear of the home. There's a choice of seating areas to allow you to catch the afternoons sun. The boundary is mainly walled, with an array of hedges that line the perimeter, giving you the feeling of seclusion.
Ravens Court is superbly located for transportation and recreation and there is a bus stop just 40 meters approx. from the site entrance. The following quoted distances and times are approximate and have not been verified. They are provided as a guide only and are sourced from google and Eurostar’s website. Ashford’s thriving town centre estimated at 2.1 miles. Junction 9 of the M20 approx. 2.1 miles, Ashford International Station 2.4 miles approx. with Paris quoted from 1 hours 53 mins and Brussels quoted from 1 hour 39 mins on the Eurostar. The high speed rail services to London St Pancras with journey times quoted from 38 mins and also to Stratford International quoted from 31 mins. Junction 6 of the M2 is approx. 14 miles, Canterbury Park & Ride Wincheap approx. 12 miles. Local recreational facilities include Eastwell Manor for fine dining, private member’s spa, gym, swimming and 9 hole golf course approx. 2 miles. The highly acclaimed Old Mill Gastro Pub is approx. 0.7 miles, McArthurGlen Ashford Designer Outlet for discounted designer clothing approx. 3.2 miles. Sainsburys Super Store approx. 1.7 miles & Waitrose approx. 2.3 miles. Maidstone approx. 23 miles and Dover Ferry Port, ‘The Gateway to Europe’ approx. 23 miles
Brochures
Ravens Court, Kennington- COUNCIL TAXA payment made to your local authority in order to pay for local services like schools, libraries, and refuse collection. The amount you pay depends on the value of the property.Read more about council Tax in our glossary page.
- Band: F
- PARKINGDetails of how and where vehicles can be parked, and any associated costs.Read more about parking in our glossary page.
- Yes
- GARDENA property has access to an outdoor space, which could be private or shared.
- Yes
- ACCESSIBILITYHow a property has been adapted to meet the needs of vulnerable or disabled individuals.Read more about accessibility in our glossary page.
- Ask agent
Ravens Court, Kennington
NEAREST STATIONS
Distances are straight line measurements from the centre of the postcode- Ashford Station1.9 miles
- Ashford International Station1.9 miles
- Wye Station1.9 miles
About the agent
Hunters started in 1992, founded on the firm principles of excellent customer service, pro-activity and achieving the best possible results for our customers. These principles still stand firm and we are today one of the UK's leading estate agents with over 200 branches throughout the country. Our ambition is to become the UK's favourite estate agent and by keeping the customer at the very heart of our business, we firmly believe we can achieve this.
WHAT MAKES US DIFFERENT TO OTHER AGE
Industry affiliations



Notes
Staying secure when looking for property
Ensure you're up to date with our latest advice on how to avoid fraud or scams when looking for property online.
Visit our security centre to find out moreDisclaimer - Property reference 33209225. The information displayed about this property comprises a property advertisement. Rightmove.co.uk makes no warranty as to the accuracy or completeness of the advertisement or any linked or associated information, and Rightmove has no control over the content. This property advertisement does not constitute property particulars. The information is provided and maintained by Hunters, Ashford. Please contact the selling agent or developer directly to obtain any information which may be available under the terms of The Energy Performance of Buildings (Certificates and Inspections) (England and Wales) Regulations 2007 or the Home Report if in relation to a residential property in Scotland.
*This is the average speed from the provider with the fastest broadband package available at this postcode. The average speed displayed is based on the download speeds of at least 50% of customers at peak time (8pm to 10pm). Fibre/cable services at the postcode are subject to availability and may differ between properties within a postcode. Speeds can be affected by a range of technical and environmental factors. The speed at the property may be lower than that listed above. You can check the estimated speed and confirm availability to a property prior to purchasing on the broadband provider's website. Providers may increase charges. The information is provided and maintained by Decision Technologies Limited. **This is indicative only and based on a 2-person household with multiple devices and simultaneous usage. Broadband performance is affected by multiple factors including number of occupants and devices, simultaneous usage, router range etc. For more information speak to your broadband provider.
Map data ©OpenStreetMap contributors.




