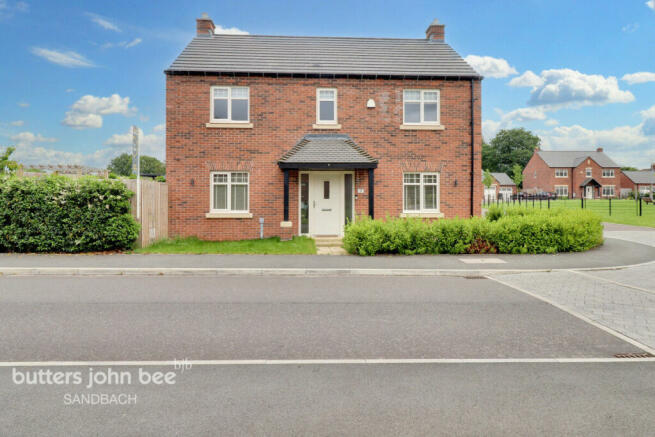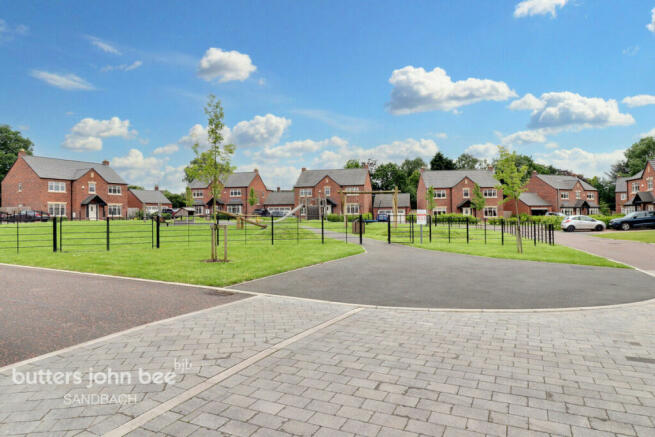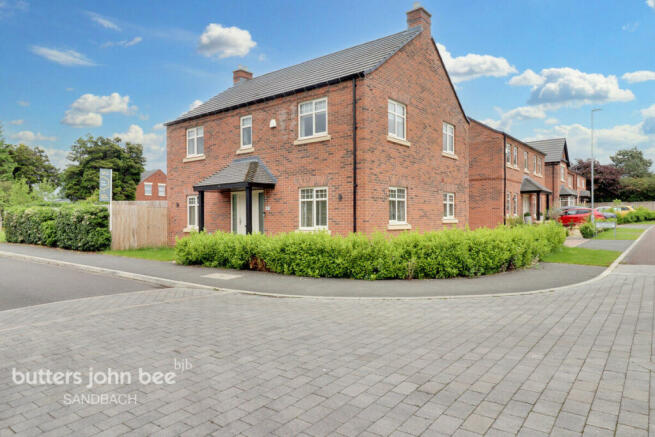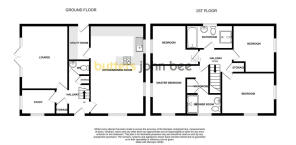
Nursery Fields Way, Sandbach

- PROPERTY TYPE
Detached
- BEDROOMS
4
- BATHROOMS
2
- SIZE
Ask agent
- TENUREDescribes how you own a property. There are different types of tenure - freehold, leasehold, and commonhold.Read more about tenure in our glossary page.
Freehold
Key features
- GUIDE PRICE OF £475,000 - £500,000
- Corner Plot
- Heavily upgraded throughout from Kitchen surfaces to the Lights to the Bathroom Floor
- Duel aspect to the Study
- Decorated to a high standard throughout
- Peninsula kitchen with high grade fitments
- Integrated appliances
- Walk-in dressing area
- Splendid ensuite with double shower
- Upgraded and landscaped rear garden
Description
From the beautiful Winterley village in the heart of Cheshire’s countryside, there is so much to explore with many local attractions on your doorstep. The nearby historic town of Sandbach is full of life with a traditional indoor and outdoor market. Along with its excellent local amenities such as dentist, chemist, access to a bank, library and supermarkets, you’ll also find delightful coffee shops, charismatic bistros and independent clothing stores amid the backdrop of the cobbled market square and its famous Saxon Crosses. For a haven of tranquillity and countless opportunities for play, Sandbach Park offers a garden, two bowling greens with pavilions, play areas, tennis courts, and so much more for all ages to enjoy. Golfers are well-catered for with both Sandbach Golf Club and Crewe Golf Club less than ten minutes from home or, if it’s a retail fix you’re after, head to the larger town of Crewe for big name brands such as Next, Dunelm, TKMAXX and many more. Cultural highlights include the National Trust’s Little Moreton Hall in Congleton, where you can take a tour of the iconic moated Tudor manor house then relax in the manicured knot garden and orchard. Nature lovers are spoilt for choice with an abundance of walking trails to discover, as well as the Peak District within easy reach and fantastic nature reserves such as Brereton Heath with over 50 acres of woodland surrounding an impressive lake, wildflower meadow and wetland areas.
Nursery Fields - A Message from Duchy Homes
At Duchy Homes, everything we create is carefully considered –
from the handpicked locations to the exquisite interior finishes, we take care of all the details to craft your perfect home. Beautifully nestled amongst open fields along a quintessential country
lane, this idyllic village location in Winterley offers an exclusive
opportunity to choose from one of our thoughtfully-designed luxury
homes. Blending sophisticated country-style exteriors with contemporary
living space, this small and exclusive development boasts spacious
homes with high-quality interiors.
An Inspired Community
Choose a home at Nursery Fields to enjoy an idyllic village lifestyle, just a stone’s throw from the popular fishing lake
of Winterley Pool and nestled amongst country lanes connecting you to the neighbouring villages of Haslington and
Wheelock, peppered with welcoming local inns along the way. With rural charm and easy access to the historic market town of Sandbach, you’re perfectly positioned to take advantage of
the many local facilities and attractions, making it a hot spot for families.
Education Outlets Nearby
There is an excellent choice of local schools with 'Good' Ofsted ratings for children in the area, including a sixth form college at nearby Sandbach. For those seeking higher education, the well-regarded Staffordshire University is only half an hour away and was rated top 10 for teaching quality in the Sunday Times Good University Guide 2019. Local Primary Schools include THE DINGLE PRIMARY SCHOOL which is 1.4 miles away. WHEELOCK PRIMARY SCHOOL which is 1.7 miles away. HASLINGTON PRIMARY SCHOOL which is1.8 miles away. Nearby Secondary Schools include SANDBACH SCHOOL for boys which is2.3 miles away, SANDBACH HIGH SCHOOL for girls & SIXTH FORM COLLEGE for both which is 3.1 miles away and SPRINGFIELD SCHOOL
which is 3.4 miles away.
The Capesthorne
This attractive 4-bedroom Capesthorne offers great family space. A generous open-plan kitchen provides ample room for a dining and family area whilst the large separate lounge has generous proportions further enhanced by French doors opening onto the garden. The ground floor also benefits from a relaxing dual-aspect snug and a practical cloakroom and utility. Upstairs features a family bathroom and four spacious bedrooms, including a luxury master bedroom with walk-through wardrobe leading to a modern en-suite.
Internal Finishes
Cottage-style doors. Polished chrome lever furniture and fittings. Feature staircase. White satin paint finish with oak handrail. Ceilings and walls - flat skim finish with white matt emulsion paint. Contemporary moulded skirting and architraves with white satin finish.
Bathroom & En-suite
Vitra white sanitary ware suites. Hansgrohe chrome mixer taps. Hansgrohe thermostatically-controlled showers. Large format shower trays. Shaver sockets in polished chrome. Mirrors provided to bathroom and WC.
Fitted Furniture
Fitted furniture to multiple rooms.
Plumbing & Heating
Gas central heating with energy-efficient boiler. Smart meter to assist you in monitoring your energy usage. Smart thermostatic controls. White enamelled panel radiators throughout. Chrome heated towel rail to bathroom, en-suites and downstairs WC. Outside tap.
Kitchen 1
Kitchen by Moores with soft-close doors and drawers in a choice of contemporary or traditional styles. 30mm Silestone worktops and upstands. Stainless-steel 1.5 bowl sink. Bristan stainless-steel chrome mixer tap. LED strip lights to underside of kitchen wall units. LED plinth lighting. AEG built-in stainless-steel single fan oven. AEG built-in stainless-steel combination microwave oven with fan cooking. AEG ceramic hob
Stainless-steel extractor hood. AEG fully-integrated dishwasher. AEG fully integrated fridge/freezer. Integrated wine cooler
Kitchen 2
12'0" x 10'5" (3.67m x 3.20m)
Utility
Plumbing provided for washing machine. Space provided for tumble dryer. Laminate worktop and upstand.
Ceramic Tiling
Half-height tiling to walls with sanitary ware in bathroom, WC and en-suite. Full-height tiling to shower areas. Tile edging trims in a polished chrome finish. Floor tiling to kitchen, utility, bathroom, WC and en-suites.
Electrical
Polished chrome sockets and switches throughout ground floor; white plates to all other rooms. LED downlights with chrome-finish trim in kitchen; pendant lighting provided elsewhere. Nuaire whole house positive ventilation system. Independent extractor fans provided in rooms with no window. NACOSS approved security alarm system with PIR’s and door sensors (including garage door). CO2 detectors fitted. Media Cat 6 distribution system fitted as standard to living rooms, family rooms and all bedrooms. 1 x double socket and 2 x fluorescent strip lights to garage 1 x external weatherproof double socket. Electric charging point.
Windows & External Doors
PVCu windows (coloured cream externally and white internally), double glazed with chrome handles. Grain-effect insulated composite front door incorporating multi-point locking system (coloured cream externally and white internally). Remote-control garage doors (coloured cream).
External
House number plaque. Turfed and landscaped front garden. Turf to the rear garden. Block-paved drive, flagged footpath and patio 1.8m timber boundary fencing boarded both sides or wrought iron railings
and hedge (dependant on plot).
Warranty
NHBC 10 year “Buildmark” warranty. 2 year customer care from award-winning Duchy Homes.
Duchy Homes - Award Winning
Duchy Homes is a multi-award-winning house builder and has been honoured with many prestigious awards year-on-year in quality,
design and safety. They have won a Pride in the Job award every year since we started from the National House Building Council (NHBC), including Regional Winner twice in 2018, and been voted best in the UK for Health & Safety four times. They have also earned the respected title of Best Residential Developer of the Year 2018 from the Yorkshire Residential Property Awards. Their repeated triumph marks their ongoing commitment to achieve the highest standards in house building and confirms their promise to deliver excellence as standard.
Front of Property
Lounge
16'1" x 12'5" (4.91m x 3.80m)
Snug
7'10" x 8'1" (2.40m x 2.47m)
Dining Area
12'0" x 13'4" (3.67m x 4.07m)
Master Bedroom
15'7" x 13'3" (4.75m x 4.05m)
Bedroom Two
10'11" x 12'0" (3.35m x 3.68m)
Bedroom Three
10'8" x 9'8" (3.26m x 2.96m)
Bedroom Four
12'11" x 9'10" (3.95m x 3.00m)
Disclaimer
Butters John Bee Estate Agents also offer a professional, ARLA accredited Lettings and Management Service. If you are considering purchasing your property in order to rent, are looking at buy to let or would like a free review of your current portfolio then please call the Lettings Branch Manager on the number shown above.
Butters John Bee Estate Agents is the seller's agent for this property. Your conveyancer is legally responsible for ensuring any purchase agreement fully protects your position. We make detailed enquiries of the seller to ensure the information provided is as accurate as possible. Please inform us if you become aware of any information being inaccurate.
Brochures
Brochure 1- COUNCIL TAXA payment made to your local authority in order to pay for local services like schools, libraries, and refuse collection. The amount you pay depends on the value of the property.Read more about council Tax in our glossary page.
- Band: F
- PARKINGDetails of how and where vehicles can be parked, and any associated costs.Read more about parking in our glossary page.
- Yes
- GARDENA property has access to an outdoor space, which could be private or shared.
- Yes
- ACCESSIBILITYHow a property has been adapted to meet the needs of vulnerable or disabled individuals.Read more about accessibility in our glossary page.
- Ask agent
Nursery Fields Way, Sandbach
NEAREST STATIONS
Distances are straight line measurements from the centre of the postcode- Sandbach Station2.7 miles
- Crewe Station3.0 miles
- Alsager Station3.4 miles
About the agent
butters john bee Sandbach is location on the High Street. Whether you would like to buy, sell, rent or let residential or commercial property, we are the local property specialists for you. Give us a call 8am-10pm or visit us in branch Monday to Saturday.
Our office enjoys a prominent high street location overlooking the historic cobbled square with its well known medieval Saxon crosses and a variety of bespoke retailers, coffee shops, res
Industry affiliations



Notes
Staying secure when looking for property
Ensure you're up to date with our latest advice on how to avoid fraud or scams when looking for property online.
Visit our security centre to find out moreDisclaimer - Property reference 0907_BJB090703684. The information displayed about this property comprises a property advertisement. Rightmove.co.uk makes no warranty as to the accuracy or completeness of the advertisement or any linked or associated information, and Rightmove has no control over the content. This property advertisement does not constitute property particulars. The information is provided and maintained by Butters John Bee, Sandbach. Please contact the selling agent or developer directly to obtain any information which may be available under the terms of The Energy Performance of Buildings (Certificates and Inspections) (England and Wales) Regulations 2007 or the Home Report if in relation to a residential property in Scotland.
*This is the average speed from the provider with the fastest broadband package available at this postcode. The average speed displayed is based on the download speeds of at least 50% of customers at peak time (8pm to 10pm). Fibre/cable services at the postcode are subject to availability and may differ between properties within a postcode. Speeds can be affected by a range of technical and environmental factors. The speed at the property may be lower than that listed above. You can check the estimated speed and confirm availability to a property prior to purchasing on the broadband provider's website. Providers may increase charges. The information is provided and maintained by Decision Technologies Limited. **This is indicative only and based on a 2-person household with multiple devices and simultaneous usage. Broadband performance is affected by multiple factors including number of occupants and devices, simultaneous usage, router range etc. For more information speak to your broadband provider.
Map data ©OpenStreetMap contributors.





