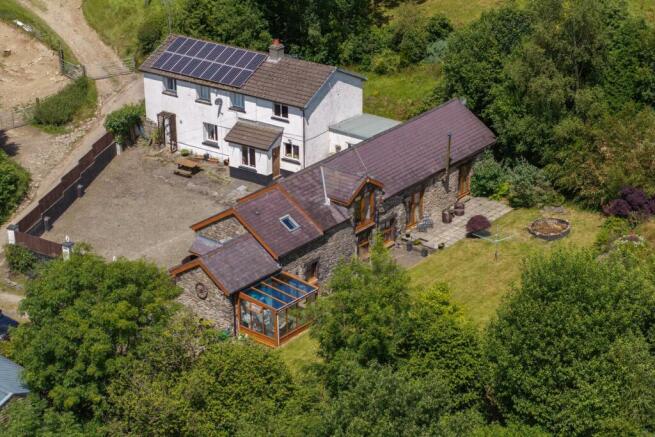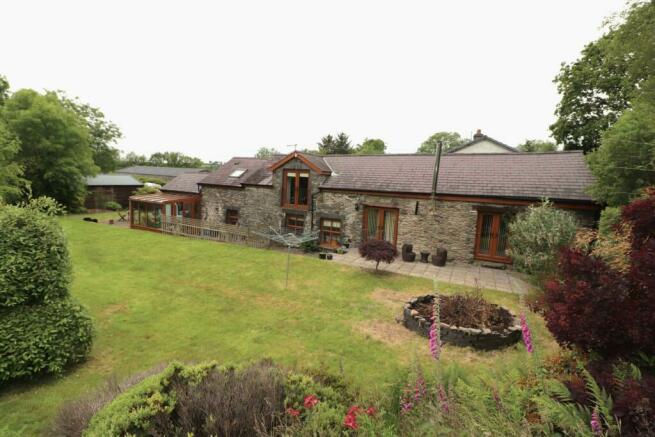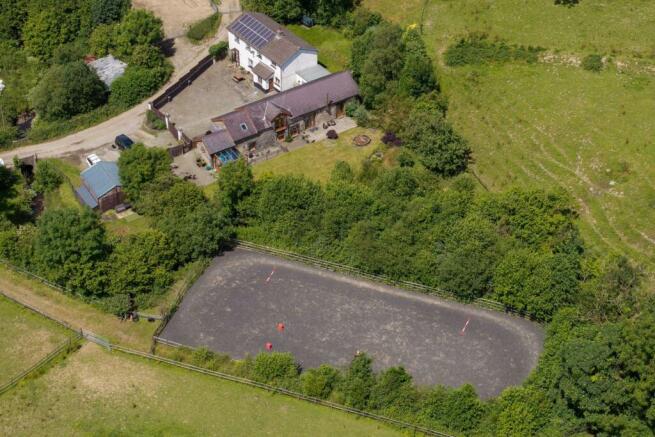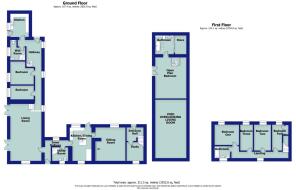Cwmcarfan, Llanddewi Road

- PROPERTY TYPE
Farm House
- BEDROOMS
7
- BATHROOMS
3
- SIZE
1,324 sq ft
123 sq m
- TENUREDescribes how you own a property. There are different types of tenure - freehold, leasehold, and commonhold.Read more about tenure in our glossary page.
Freehold
Key features
- Large Kitchen/Breakfast Room
- 3 Bed Barn Conversion
- Oil Fired ch
- 5 Stables
- Menage
- 5 Acres
- Superb Views EER 66
Description
Situation and location
`Cwmcarfan` is set along a small country lane after turning off the Tregaron to Llanddewi Brefi Road some 2 miles from Tregaron. The thriving market town of Tregaron offers comprehensive range of amenities. The University Town of Aberystwyth is within 15 miles, where there are excellent social, educational and shopping facilities and public transport available to all parts. The University Town of Lampeter lies some 8 miles distance.
Construction
The main cottage is built of solid stone walls with recently built concrete block cavity wall extension. The external elevations are rendered and painted. The main walls support a pitched roof laid with tiles. Improvement works have been carried out to a good standard and retain country cottage charm.
Accommodation Comprises
The property is entered via hard wood door to
Hall - 8'4" (2.54m) x 6'7" (2.01m)
Quarry tiled floor. Double panelled radiator. Stairs to first floor. Doors off leading to:
Study - 9'4" (2.84m) x 8'3" (2.51m)
Window to rear elevation. Double panelled radiator. Power point.Quarry tiled floor
Lounge - 16'3" (4.95m) x 16'3" (4.95m) Max
Window to front elevation. Quarry tiled tiled floor. Inglenook fireplace with open grate fire, slate heath and solid oak beam over. Power points. Double panelled radiator.
Kitchen/Breakfast Room - 17'6" (5.33m) x 10'11" (3.33m)
Glazed windows to front and rear elevations. Double panelled radiator. Power points. Range of base and eye level units and central work island with oak top featuring one and a half bowl, single drainer sink unit. Space suitable for double range cooker. Plumbing suitable for washing machine and dishwasher. Ceramic tiles to floor.Door to porch with door to outside.
Connecting passage with stable type door :
Inner Hallway
Glazed window to front elevation. Door to rear elevation. Ceramic tiled floor. Door to
Shower Room / Utility
Glazed window to rear elevation. Suite comprising low flush w/c, wash hand basin and glazed shower/sauna suite with built-in seat, multi-shower headand all over body wash. Free standing `Worcester` oil fired boiler providing domestic hot water and central heating.
FIRST FLOOR
Approached by easy rise staircase to rear landing with panelled radiator, twin power point and door to:-
Bedroom Three - 12'7" (3.84m) x 5'6" (1.68m)
Glazed window to front elevation. Built-in wardrobe. Panelled radiator and power point.
Bedroom Two - 12'8" (3.86m) x 8'9" (2.67m)
Glazed window to front elevation. Power points. Double panelled radiator.
Bedroom Four - 12'8" (3.86m) x 6'2" (1.88m)
Glazed window to front elevation. Double panelled radiator and power point.
Bathroom
Opaque glazed window to rear elevation. Suite comprising; panelled bath, pedestal wash hand basin, low flush w/c. Double panelled radiator. Half ceramic wall tiling. Ceramic tiled to floor
Main Bedroom - 11'0" (3.35m) x 12'0" (3.66m)
Glazed window to front elevation. Range of fitted bedroom furniture to include; wardrobe. Panelled radiator and power points.
CONVERTED BARN (ANNEX)
Separate Entrance Door to:
Hall
Two double glazed windows to side elevation with deep sills in light oak. Slate flag stone. Electric radiator.Recessed ceiling lighting. Ceiling mounted smoke detector. Spiral staircase.
Doors off to:0
Wet Room
Opaque double glazed window to rear elevation. Suite comprising `eco` flush wc, pedestal wash hand basin with vanity cabinet below and wall mounted electric shower unit. Bathroom panelling to two walls and ceramic tiles to floor incorporating floor drain
Kitchen - 10'3" (3.12m) x 9'1" (2.77m)
Double glazed window to rear elevation. Range of base and eye level units with roll top work surfaces over. One and a half bowl, single drainer ceramic sink unit. Integrated fridge-freezer. Plumbing for automatic washing machine. Wall mounted electrical consumer units. Ceiling lights, Range of power points, Stable door to:-
Conservatory - 9'9" (2.97m) x 8'2" (2.49m)
Double glazed windows to three elevations. Double glazed casement door to side elevation.Plumbing suitable for washing machine. Tiled floor
Bedroom - 11'3" (3.43m) x 10'9" (3.28m)
Double glazed window to rear elevation. Power points, Sky TV Point. Exposed stone to one wall. Exposed beams to ceiling. Recessed ceiling lights
Other Bedroom - 10'7" (3.23m) x 8'0" (2.44m)
Double glazed window to rear elevation. Power points.TV/satellite point.
Open Lounge/Dining Room - 28'4" (8.64m) x 15'5" (4.7m)
Split level - Double glazed feature window to gable elevation. Two sets of double French style doors to rear elevation with aspect of rear garden. High vaulted ceilings with exposed `A` frames and beams. Range of power points. TV & telephone points, Solid fuel stove set onto a slated hearth. Light oak flooring. Exposed stone to some walls
Door to main house
FIRST FLOOR
Approached by spiral staircase to:
Open Plan Gallery Bedroom - 19'8" (5.99m) x 14'7" (4.45m)
Double glazed french windows with `Juliet` balcony overlooking garden. Partially open to far end which overlooks the living room. Exposed floor boards. Exposed `A` frames and ceiling beams. Range of power points. TV / satellite point. Telephone Point.
Door to:
Bathroom - 9'3" (2.82m) x 9'3" (2.82m)
Vaulted ceiling. Double glazed `Velux` roof window. Contemporary suite comprising wash hand basin set into vanity cabinet, `eco` flush w/c and free standing oval bath with miser tap. Ceramic tiling to floor. Mirrored sliding doors to walk-in store / wardrobe (9`4 x 6`7)
Outside
Gravelled forecourt enclosed by double vehicular gates
Grounds
The main gardens are to the rear and side of the converted barn annex, primarily consisting of stream bordered lawns featuring a variety of young trees and shrubs with gravelled seating area to one side.
Open Fronedt Carport
Timber built incorporating general tool shed and log store
Stable Block
Detached L Shaped Stable Unit including Tack Room/Feed Room, with five stables (Two at 12` x 12` & Two at 12` x 12`10`) and the Fifth is the Foaling Box at (20` x 12`)
Lean to Implement Shed
Ideal for the farm quad
Hay Shed
Menage
sand base with rubber. Enclosed by post and rail fencing
Land
Extends to some 5 acres or thereabouts, comprising three main paddocks and corral (with winter shelter)
Hard Standing Area
Suitable for parking of horse lorry.
Turnout Area
There is a large enclosed surfaced turnout area with a 33ft x 12ft Shed and Natural large bale hay feeder in Shelter.
Services
Mains electric and Private Water. Private drainage, oil fired central heating system
Council Tax Band `D`
General
The property offers extensive accommodation ideal for two families sharing. The Barn conversion could easily generate an income from holiday lets. The property will expressly appeal to prospective purchasers seeking an equestrian smallholding.
For those interested in Equestrian use, there is extensive out riding and over 100km of off road out riding accessed from the Property.
Important Information
Whilst we endeavour to make our sales details accurate and reliable they should not be relied on as statements or representations of fact and do not constitute any part of an offer or contract. The seller does not make or give nor do we or our employees have the authority to make or give any representation or warranty in relation to the property. Please contact the office before viewing the property. If there is any point which is of particular importance to you we will be pleased to check the information for you and to confirm that the property remains available. This is particularly important if you are contemplating travelling some distance to view the property. We would strongly recommend that all the information which we provide about the property is verified by yourself on inspection and also by your conveyancer, especially where statements have been made by us to the effect that the information provided has not been verified. LLOYD HERBERT & JONES HAVE NOT TESTED ANY ELECTRICAL WIRING, PLUMBING, DRAINAGE OR OTHER APPLIANCES. THE MENTION OF ANY APPLIANCES AND OR SERVICES WITHIN THESE SALES PARTICULARS DOES NOT IMPLY THAT THEY ARE IN FULL AND EFFICIENT WORKING ORDER.
Anti Money Laundering
The successful purchaser will be required to produce adequate identification to prove their identity within the terms of the Money Laundering Regulations. Appropriate examples include: Passport/Photo Driving Licence and a recent Utility Bill
what3words /// marsh.fees.elephant
Notice
Please note we have not tested any apparatus, fixtures, fittings, or services. Interested parties must undertake their own investigation into the working order of these items. All measurements are approximate and photographs provided for guidance only.
Brochures
Web Details- COUNCIL TAXA payment made to your local authority in order to pay for local services like schools, libraries, and refuse collection. The amount you pay depends on the value of the property.Read more about council Tax in our glossary page.
- Band: D
- PARKINGDetails of how and where vehicles can be parked, and any associated costs.Read more about parking in our glossary page.
- Garage,Off street
- GARDENA property has access to an outdoor space, which could be private or shared.
- Private garden
- ACCESSIBILITYHow a property has been adapted to meet the needs of vulnerable or disabled individuals.Read more about accessibility in our glossary page.
- Ask agent
Cwmcarfan, Llanddewi Road
NEAREST STATIONS
Distances are straight line measurements from the centre of the postcode- Cynghordy Station13.2 miles
About the agent
Contact Property Professionals, LLOYD HERBERT & JONES (established 1904) for the largest selection of Town, Country, Coastal and Commercial properties in the West Mid Wales locality of Aberystwyth and the surrounding area from Machynlleth / Aberdyfi / Tywyn down to Aberaeron.
The only local agent now providing drone photography and video as featured on "AR WERTH" TV Series. Professionally Qualified Valuers. Friendly Helpful Staff with local knowledge. Estate Agents and Rics Qualified V
Notes
Staying secure when looking for property
Ensure you're up to date with our latest advice on how to avoid fraud or scams when looking for property online.
Visit our security centre to find out moreDisclaimer - Property reference 5315_LHJS. The information displayed about this property comprises a property advertisement. Rightmove.co.uk makes no warranty as to the accuracy or completeness of the advertisement or any linked or associated information, and Rightmove has no control over the content. This property advertisement does not constitute property particulars. The information is provided and maintained by Lloyd, Herbert & Jones, Aberystwyth. Please contact the selling agent or developer directly to obtain any information which may be available under the terms of The Energy Performance of Buildings (Certificates and Inspections) (England and Wales) Regulations 2007 or the Home Report if in relation to a residential property in Scotland.
*This is the average speed from the provider with the fastest broadband package available at this postcode. The average speed displayed is based on the download speeds of at least 50% of customers at peak time (8pm to 10pm). Fibre/cable services at the postcode are subject to availability and may differ between properties within a postcode. Speeds can be affected by a range of technical and environmental factors. The speed at the property may be lower than that listed above. You can check the estimated speed and confirm availability to a property prior to purchasing on the broadband provider's website. Providers may increase charges. The information is provided and maintained by Decision Technologies Limited. **This is indicative only and based on a 2-person household with multiple devices and simultaneous usage. Broadband performance is affected by multiple factors including number of occupants and devices, simultaneous usage, router range etc. For more information speak to your broadband provider.
Map data ©OpenStreetMap contributors.




