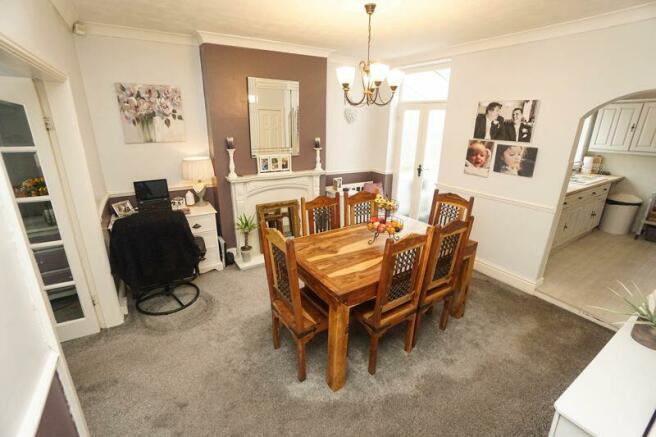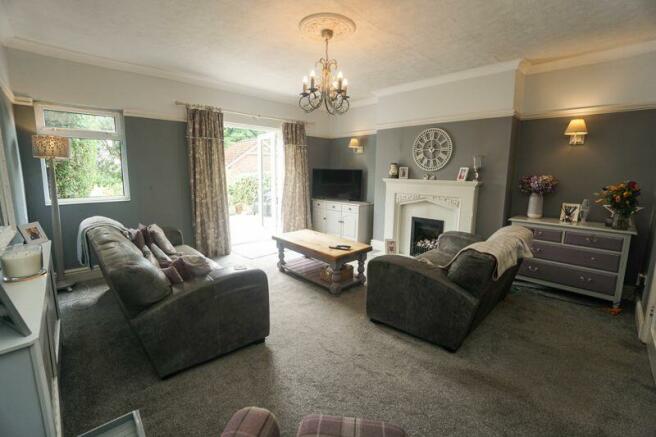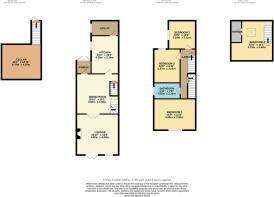Copebank, Smithills

- PROPERTY TYPE
Semi-Detached
- BEDROOMS
4
- BATHROOMS
1
- SIZE
Ask agent
Key features
- Four Bedroom Three Storey Semi-Detached Home with Cellar
- Driveway Parking & Garage
- Well Sized South Facing Garden To Rear
- Recently Renovated - Ready To Move In
- Deceptively Spacious Throughout with High Ceilings & Original Features
- Converted Attic with Plumbing for En-Suite
- Sought After Smithils Location - Access to Local Amenities, Schools & Transport Links
- New Gas Combi Boiler 2022 & uPVC Double Glazing Throughout
Description
Accommodation Split Over Four Floors including Cellar & Attic Room - Ready To Move In & Put Own Stamp On - Driveway & Large Garden to Rear - Walking Distance to Schools
An opportunity to purchase this well presented four bedroom semi-detached period home on Cope Bank just off the popular Ivy Road, Smithills. The home dates back to 1877 boasting many original features whilst the owners have complimented the home with a contemporary finish ideal for any growing families looking to move close to the excellent amenities and schooling. The accommodation is spread across four floor including a cellar ideal for storage and an attic room which is now the 4th bedroom with Velux window and plumbing for an en-suite. The vendors have recently renovated the home including redecoration, new flooring and new boiler all ready for the new owner to move in and put their own stamp on it.
It is ideally located on the popular Cope Bank on the doorstep of Moss Bank Park & Rivington Countryside offering fabulous walks and cycle routes. It is within walking distance to local shops, bus routes and popular schooling; Church Road Primary, Smithills and Bolton School. It is only a short drive to Bolton town centre, a number of train stations and M61 for access into Manchester and beyond. It really is the best of both worlds!
The home comprises; entrance porch with doors into the large dining room with open staircase to the first floor and another staircase to the cellar. There is a kitchen at the front of the house with range of wall and base units and separate utility beyond with plumbing for washer and new combi-boiler. The lounge is to the rear of the property and is an excellent size with feature fire place and patio doors out into the garden.
To the first floor there is a large double bedroom at the rear overlooking the garden and two other well sized doubles, all complimented by a three piece tiled bathroom. There is another staircase off the landing up to the fourth bedroom attic room with Velux and built in storage room which was a former en-suite and still has the plumbing available to convert back.
Externally there is a driveway to the front with space for multiple cars with ample on street parking too. Off the driveway there is a large brick storage room which is attached to the house with. At the rear the south facing garden with patio area, mature shrubs and lawn area will receive sun most of the day ideal for any families and perfect for entertaining long into the evening.
Semi-detached homes in this area of Smithills rarely comes on the market for sale of this size, which have been reconfigured, offer this potential but are ready to move in. Please call the office to arrange a viewing!
Brochures
Full Details- COUNCIL TAXA payment made to your local authority in order to pay for local services like schools, libraries, and refuse collection. The amount you pay depends on the value of the property.Read more about council Tax in our glossary page.
- Band: C
- PARKINGDetails of how and where vehicles can be parked, and any associated costs.Read more about parking in our glossary page.
- Yes
- GARDENA property has access to an outdoor space, which could be private or shared.
- Yes
- ACCESSIBILITYHow a property has been adapted to meet the needs of vulnerable or disabled individuals.Read more about accessibility in our glossary page.
- Ask agent
Energy performance certificate - ask agent
Copebank, Smithills
NEAREST STATIONS
Distances are straight line measurements from the centre of the postcode- Bolton Station1.6 miles
- Hall i' th' Wood Station1.7 miles
- Lostock Station2.0 miles
About the agent
Regency Estates are an award-winning agent, winning the British Property Awards for the fifth year running, we have been established since 1992 and we are a family run Agent.
We have the knowledge to give you the best advice around and we have our reputation to protect, which is our best guarantee to you that you will get the professional service you deserve.
Buy, sell, rent or let – the chances are that this will be one of your most important decisions, ever! Be sure to put your
Industry affiliations



Notes
Staying secure when looking for property
Ensure you're up to date with our latest advice on how to avoid fraud or scams when looking for property online.
Visit our security centre to find out moreDisclaimer - Property reference 12352954. The information displayed about this property comprises a property advertisement. Rightmove.co.uk makes no warranty as to the accuracy or completeness of the advertisement or any linked or associated information, and Rightmove has no control over the content. This property advertisement does not constitute property particulars. The information is provided and maintained by Regency Estates, Horwich. Please contact the selling agent or developer directly to obtain any information which may be available under the terms of The Energy Performance of Buildings (Certificates and Inspections) (England and Wales) Regulations 2007 or the Home Report if in relation to a residential property in Scotland.
*This is the average speed from the provider with the fastest broadband package available at this postcode. The average speed displayed is based on the download speeds of at least 50% of customers at peak time (8pm to 10pm). Fibre/cable services at the postcode are subject to availability and may differ between properties within a postcode. Speeds can be affected by a range of technical and environmental factors. The speed at the property may be lower than that listed above. You can check the estimated speed and confirm availability to a property prior to purchasing on the broadband provider's website. Providers may increase charges. The information is provided and maintained by Decision Technologies Limited. **This is indicative only and based on a 2-person household with multiple devices and simultaneous usage. Broadband performance is affected by multiple factors including number of occupants and devices, simultaneous usage, router range etc. For more information speak to your broadband provider.
Map data ©OpenStreetMap contributors.




