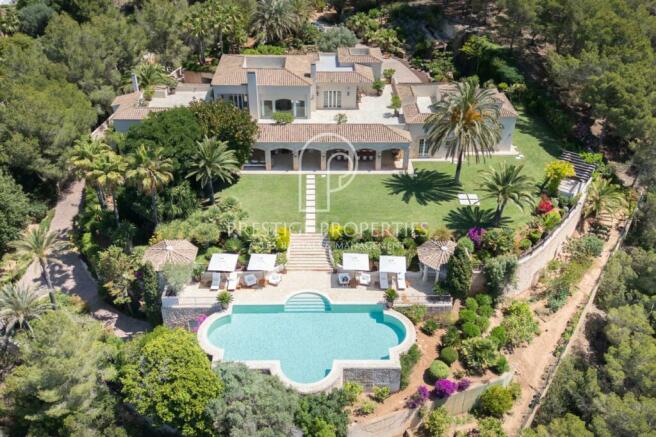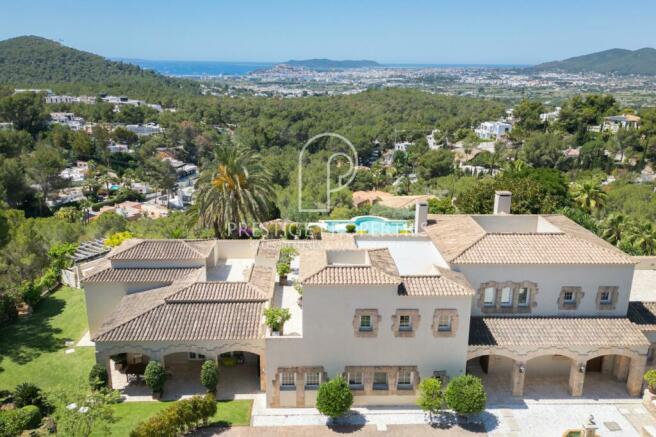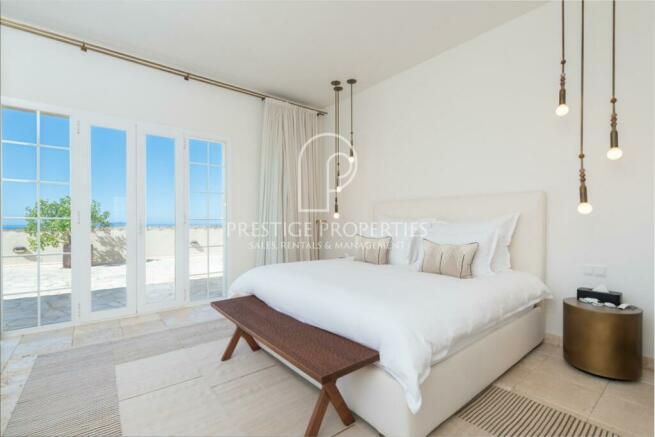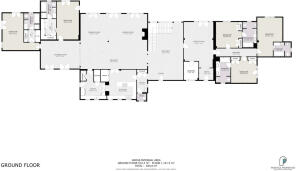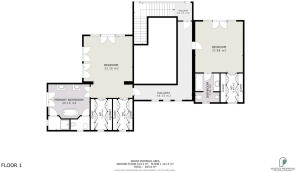Balearic Islands, Ibiza, Santa Eulària Des Riu, Spain
- PROPERTY TYPE
Villa
- BEDROOMS
7
- BATHROOMS
7
- SIZE
11,711 sq ft
1,088 sq m
Key features
- Optic Fibre Internet, Parking, Peaceful area, <15 mins to Airport, Sea Views, <15 mins to Beach, Swimming Pool, <15 mins to Ibiza Town, Telephone
- Air-Conditioning, Terrace, Dalt Vila views, Wheel Chair Friendly, Fenced-in plot, Fireplace, Garden, Harbour views, Heating
- Large garage, Lawn Area, Local Amenities, Sports Centre, Village, Airport, Beaches, Golf course, Harbours
- Ibiza Town, Local shops, Nightlife, Shopping Centre, Swimming Pool, Car Port, Large Garage, Private Parking Space, Basement
- Laundryroom, Lounge Dining Area, Separate Apartment, Storage Room, Fully Furnished, Ibiza Style, Mediterranean Style, Natural stone, Black out curtains
- Classic style, Excellent Condition, Fireplace, Breakfast Area, Dishwasher, Electric Hob, Electric Oven, Freezer, Fridge
- Pantry, Refrigerating chamber, Separate Kitchen, Fenced in, Garden, Outdoor Bar, Pond, Terrace, Al fresco dining
- BBQ, Chill-out, City Views, Dalt Vila views, Formentera Views, Open Views, Sea Views, Central Airconditioning, Electric heating
- Fireplace, Underfloor Heating, South, Suits long term rental, Cistern, Mains Electricity, Mains Water, Septic Tank, 24 hrs Security
- Automatic irrigation, Electric Gate, Intercom, Optic fibre internet, Wheelchair Friendly
Description
Total built size : 1088m²
Living area : 949m²
The luxury property "Villa Amalfi" is exclusively for sale at Prestige Properties Ibiza, located in the gated urbanisation of Can Furnet, just a short distance from Ibiza Town and the marina. The urbanisation provides 24-hour security for its residents. The property is conveniently situated, with a 10-minute drive to the marina and less than 15 minutes to Ibiza Town, while the closest beach is Talamanca. Situated on a large 22.000 square meters plot, the property offers privacy within the secured urbanisation. With a total built surface of 1.088 square meters, the property features 7 double bedrooms, all en-suite, a spacious living and dining room, and a large private swimming pool.
ACCESS AND PARKING
From Ibiza Town, it takes approximately 15 minutes to drive to the house. The house features a spacious private garage in the basement with space for about 4 vehicles, along with additional parking, covered and uncovered, on the property. The plot, spanning approximately 22.000 square meters, is completely fenced. At the entrance to the property there is an electric gate.
ENTRANCE
Upon entering the property, one is greeted by a double-height ceiling. To one side, there is access to the guest apartment, while on the other side, the living room awaits. An impressive stairway leads to the first floor.
GROUND FLOOR
On the ground floor, there are a total of 5 double bedrooms with en suite bathrooms, all equipped with bathtubs. The spacious living area features an open fireplace, a dining area, and an additional sitting area and opens to the south. A large covered terrace is situated in front of the living room, with a lush lawn area adjacent to it, leading to the large private swimming pool. Additionally, the ground floor includes a spacious, well-equipped kitchen with an adjoining prep kitchen. The prep kitchen has a separate entrance, making it ideal for large events with catering services and additional staff. A pantry and a walk-in fridge complete the service area. Lastly, there is a guest toilet located in the entrance area.
FIRST FLOOR
The first floor features two double bedrooms with en suite bathrooms, including a master bedroom with two walk-in wardrobes. The spacious master bathroom is equipped with a freestanding bathtub, shower, and separate toilet. A large terrace offers stunning views of Ibiza Town, the Mediterranean Sea, and Formentera. Additionally, there is a small porch on the terrace that could be utilized as an outdoor gym.
EXTERIOR/GARDEN
The property features an expansive plot of land that includes both urban and rural areas, compliant with building regulations. Upon entering the property, a roundabout with a beautiful olive tree welcomes visitors, along with a small pond and a waterfall. Towards the rear of the property, there is a small forest that provides an adventurous setting for the younger residents of the estate. Surrounding the villa are various lawns, trees, and flowers, while a covered seating area offers shade and stunning views of the sea. The private pool, spanning approximately 143 square meters, provides a refreshing retreat during hot summer days. Adjacent to the pool are two small pavilions, one with a bar and the other offering a shaded seating area for relaxation. Additionally, a large covered terrace in front of the villa provides ample outdoor space for summer evenings, complete with an outdoor fireplace for warmth during cooler autumn nights. A significant portion of the plot is designated as urban, providing potential for expanding the property to include amenities such as a paddle or tennis court, gym and spa facilities, or even a guest house.
TECHNICAL EQUIPMENT
The property is connected to the public grid for electricity and water, with the waste water collected in a septic tank. The possibility of connecting to the public sewage system can be explored. Additionally, the property features central air conditioning throughout the entire house, providing both hot and cold air. Electric underfloor heating supports heating during the colder months, while an open fireplace in the living room offers additional warmth. A fiber optic internet connection is available, and the garden is equipped with an automatic irrigation system. Furthermore, there is a backup cistern of approximately 30 square meters to ensure water supply in the event of a cut or malfunction of the main supply.
IMPORTANT INFORMATION
The current owner has already submitted a planning application to the town hall of Santa Eulalia for an extension of the property. Currently, the license to build a tennis court and one of the two annexes has been granted. The license for the second annex is expected to be granted in autumn 2024.
Annex 01
The annex to the house covered by the license has a two-floor layout with four bedrooms on each floor, each including a bathroom and dressing room, as well as a private porch space. In total, there are 8 double bedrooms with en suite bathrooms, and the built-up area is approximately 400 m2.
There is an approximately 1,800 m2 portion of the urban plot located in front of the gate and outside the fenced area of the property. This area has the potential for development, segregation, and construction based on the preferences of the new owner of the estate.
LOCATION, VIEW, AND ORIENTATION
The property is located in the southern part of Ibiza, within the private gated urbanization of Can Furnet. It is south-facing, providing a breathtaking view of Ibiza Town and the Mediterranean Sea.
IDEAL FOR
The "Villa Amalfi" is a luxurious estate located in close proximity to Ibiza Town and the sea, providing both security and privacy. It is well-suited for individuals who enjoy entertaining and seek a balance between the vibrant atmosphere of the town and the comfort of a secluded retreat, offering ample space for relaxation and intimate gatherings with family and friends.
Don't miss this opportunity and make an appointment for a viewing. We also offer virtual tours on request. Contact us today to request a viewing or more information by phone: + 34 971 19 04 55, by email: or by filling out the contact form below.
Balearic Islands, Ibiza, Santa Eulària Des Riu, Spain
NEAREST AIRPORTS
Distances are straight line measurements- Ibiza/San José(International)11.8 miles
- Palma de Mallorca(International)75.8 miles

Advice on buying Spanish property
Learn everything you need to know to successfully find and buy a property in Spain.
About the agent
Since 1983 Prestige Properties has been the real estate agency
of choice for prime real estate in Ibiza. With over 35 years
of local experience, networks and relationships, we are ideally
placed to assist you, whether you may be a buyer or a seller, in
all the important stages of the purchase/sale of your property.
Thanks to our competent and polyglot team of local professionals,
our multi-channel communication tools and digital marketing
strategies,
Notes
This is a property advertisement provided and maintained by Prestige Properties Ibiza, Spain (reference 7452) and does not constitute property particulars. Whilst we require advertisers to act with best practice and provide accurate information, we can only publish advertisements in good faith and have not verified any claims or statements or inspected any of the properties, locations or opportunities promoted. Rightmove does not own or control and is not responsible for the properties, opportunities, website content, products or services provided or promoted by third parties and makes no warranties or representations as to the accuracy, completeness, legality, performance or suitability of any of the foregoing. We therefore accept no liability arising from any reliance made by any reader or person to whom this information is made available to. You must perform your own research and seek independent professional advice before making any decision to purchase or invest in overseas property.
