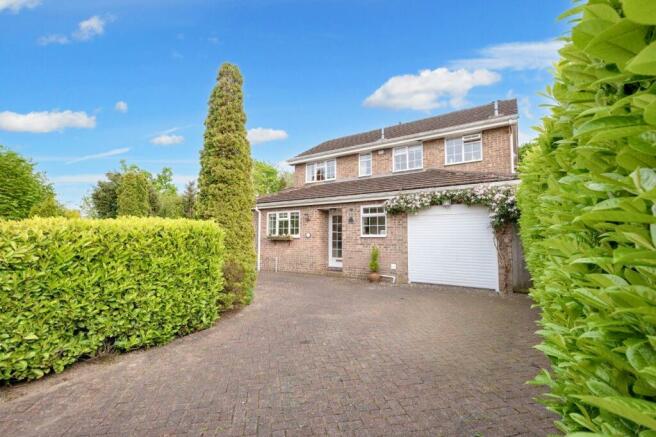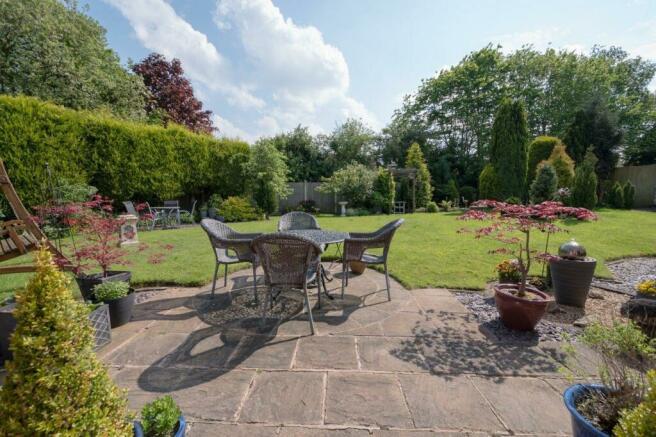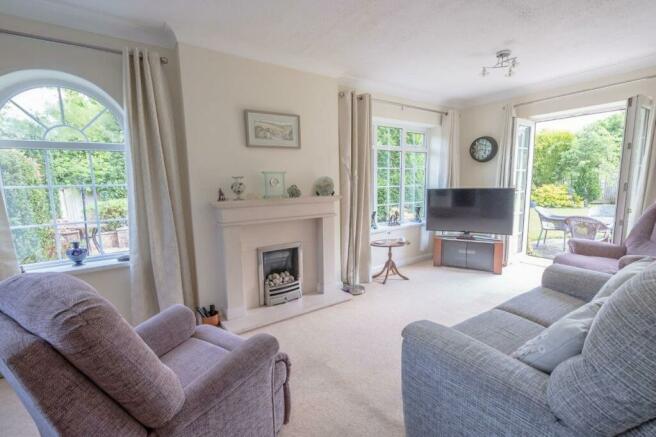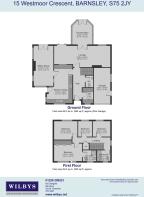Westmoor Crescent, Pogmoor, Barnsley

- PROPERTY TYPE
Detached
- BEDROOMS
4
- BATHROOMS
2
- SIZE
Ask agent
- TENUREDescribes how you own a property. There are different types of tenure - freehold, leasehold, and commonhold.Read more about tenure in our glossary page.
Freehold
Key features
- BEAUTIFULLY PRESENTED
- HIGHLY SOUGHT AFTER DEVELOPMENT
- LARGER THAN AVERAGE GARDENS
- MASTER BEDROOM WITH EN SUITE
Description
A beautifully presented four bedroom detached house, set upon a highly sought after established development in the area of Pogmoor.
Formerly the show home, the property occupies a larger than average plot, with beautifully manicured gardens to the front, side and rear elevations, offering scope for further extension/development (subject to planning).
Close to Barnsley Hospital and junction 37 of the M1 motorway, the property enjoys a wealth of amenities on its doorstep, including the Horizon Academy.
An internal viewing is highly recommended.
The accommodation comprises:
GROUND FLOOR
UPVC double glazed entrance door opens into the
ENTRANCE HALL with two central heating radiators and staircase to the first floor
UTILITY ROOM 8’ X 5’ having a range of wall and base units complimented by beech wood effect rolled edge work surfaces and ceramic tiled splashbacks, there is a stainless steel sink, plumbing and space for an automatic washing machine, space for secondary appliance, there is a UPVC double glazed window, tile effect laminate flooring and a Glow Worm wall hung central heating boiler. A door leads into the integral garage
DOWNSTAIRS WC 5’ X 3’1’’ having a low flush WC in white, vanity wash hand basin inset into a high gloss unit, half ceramic tiling to the walls, central heating radiator, low voltage ceiling spotlights and mosaic effect vinyl flooring
‘L’ SHAPED KITCHEN 19’ X 13’ to the widest point fully fitted with a range of oak painted wall and base units, complimented by rolled edge work surfaces and ceramic tiled splashbacks, there is a 1½ composite sink with drainer, five burner gas hob with stainless steel cooker hood above, Neff eye level double oven and grill, three central heating radiators, various display cabinets and shelves, recess for a fridge freezer, two UPVC double glazed windows and tile effect laminate flooring. A UPVC double glazed door opens out to the side elevation
SITTING ROOM 20’ X 10’ a triple aspect room with three UPVC double glazed windows and a set of UPVC double glazed French doors opening out to the rear garden. There is a feature limestone fireplace with living flame gas fire and two central heating radiators
LOUNGE DINER 28’ X 10’ having an Adams style fireplace with marble hearth, surround and living flame gas fire, two central heating radiators, UPVC double glazed window, UPVC bi folding doors and a further UPVC set of French doors opening into the conservatory
CONSERVATORY 13’ X 11’11’’ of brick and UPVC construction and having a ceramic tiled floor
From the entrance hall, the staircase rises to the
FIRST FLOOR
LANDING with UPVC double glazed window, central heating radiator, a built in storage cupboard housing the hot water cylinder and there is a loft hatch with drop down ladder leading to the attic
BATHROOM 6’1’’ X 5’ being fully tiled and having a three piece suite in white comprising a low flush WC, pedestal wash hand basin and panelled bath with thermostatic power shower above. There are inset ceiling spotlights, a central heating radiator and a UPVC double glazed window with obscured glass
MASTER BEDROOM 13’ X 8’1’’ a front facing room having two UPVC double glazed windows, central heating radiator and a range of hanging wardrobes
EN SUITE 7’ X 6’ fully tiled and having a three piece suite comprising a low flush WC, vanity wash hand basin with high gloss unit beneath and a corner shower cubicle with a multi jet thermostatic shower, there is a UPVC double glazed window with obscured glass, chrome ladder heated towel rail and wood effect vinyl flooring
BEDROOM TWO 11’ X 9’ a rear facing room with UPVC double glazed window, central heating radiator and a range of fitted bedroom furniture comprising a triple hanging wardrobe and bedside cabinets
BEDROOM THREE 9’ X 8’ a rear facing room with UPVC double glazed window, central heating radiator and built in double wardrobe with mirrored doors. Other fitments include a chest of drawers and floating shelves
BEDROOM FOUR 8’ X 6’ a rear facing room having a UPVC double glazed window, central heating radiator, built in double wardrobe with mirrored doors and bedside table
OUTSIDE
To the front of the property, a block paved driveway provides off-road parking for a number of vehicles and leads to the INTEGRAL GARAGE 18’ X 8’ having a remote operated roller door, light and power supply, there is a UPVC double glazed window and UPVC double glazed door leading out to the rear garden. There is also an electric car charging point. Also at the front, there is a lawned garden with laurel hedging, well stocked borders with various shrubs, trees and evergreens. The garden extends to the side, with a hardstanding for a caravan/motorhome. There is a wrap around side and rear lawned garden, which is beautifully landscaped and well populated with further trees and shrubs. There are two patio areas, one with feature paving, the other with West Moorland slate chippings, there is a pergola, two fish ponds, a timber house with decked area and two tongue and groove timber sheds.
COUNCIL TAX BAND - E
TENURE - FREEHOLD
- COUNCIL TAXA payment made to your local authority in order to pay for local services like schools, libraries, and refuse collection. The amount you pay depends on the value of the property.Read more about council Tax in our glossary page.
- Band: E
- PARKINGDetails of how and where vehicles can be parked, and any associated costs.Read more about parking in our glossary page.
- Yes
- GARDENA property has access to an outdoor space, which could be private or shared.
- Yes
- ACCESSIBILITYHow a property has been adapted to meet the needs of vulnerable or disabled individuals.Read more about accessibility in our glossary page.
- Ask agent
Westmoor Crescent, Pogmoor, Barnsley
NEAREST STATIONS
Distances are straight line measurements from the centre of the postcode- Dodworth Station1.0 miles
- Barnsley Station1.4 miles
- Silkstone Common Station2.5 miles
About the agent
Wilbys are an independent practice of Chartered Surveyors providing a comprehensive service in the South and West Yorkshire areas covering most property matters, with specialist departments dealing with Residential, Agricultural, Commercial and Industrial Property.
In addition, our experienced auctioneering department handles sales of all types of property, chattels and farming live and dead stock and our Fine Art Department offer specialist valuation advice in respect of items of antiq
Industry affiliations



Notes
Staying secure when looking for property
Ensure you're up to date with our latest advice on how to avoid fraud or scams when looking for property online.
Visit our security centre to find out moreDisclaimer - Property reference 942. The information displayed about this property comprises a property advertisement. Rightmove.co.uk makes no warranty as to the accuracy or completeness of the advertisement or any linked or associated information, and Rightmove has no control over the content. This property advertisement does not constitute property particulars. The information is provided and maintained by Wilbys, Barnsley. Please contact the selling agent or developer directly to obtain any information which may be available under the terms of The Energy Performance of Buildings (Certificates and Inspections) (England and Wales) Regulations 2007 or the Home Report if in relation to a residential property in Scotland.
*This is the average speed from the provider with the fastest broadband package available at this postcode. The average speed displayed is based on the download speeds of at least 50% of customers at peak time (8pm to 10pm). Fibre/cable services at the postcode are subject to availability and may differ between properties within a postcode. Speeds can be affected by a range of technical and environmental factors. The speed at the property may be lower than that listed above. You can check the estimated speed and confirm availability to a property prior to purchasing on the broadband provider's website. Providers may increase charges. The information is provided and maintained by Decision Technologies Limited. **This is indicative only and based on a 2-person household with multiple devices and simultaneous usage. Broadband performance is affected by multiple factors including number of occupants and devices, simultaneous usage, router range etc. For more information speak to your broadband provider.
Map data ©OpenStreetMap contributors.




