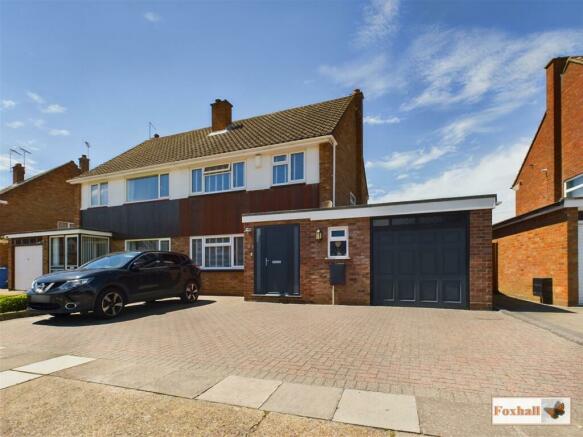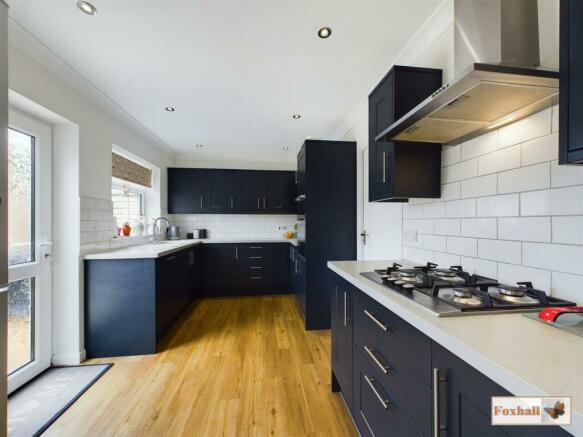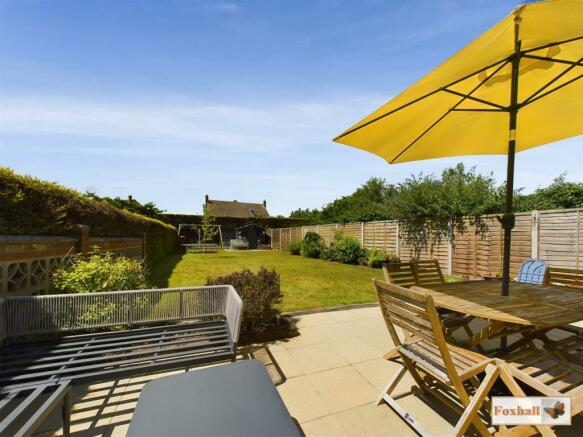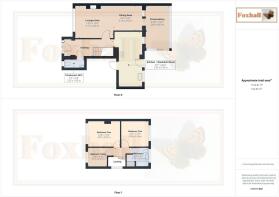
Ashdown Way, Ipswich

- PROPERTY TYPE
Semi-Detached
- BEDROOMS
3
- BATHROOMS
1
- SIZE
Ask agent
- TENUREDescribes how you own a property. There are different types of tenure - freehold, leasehold, and commonhold.Read more about tenure in our glossary page.
Freehold
Key features
- NO ONWARD CHAIN
- PRESENTED IN EXCELLENT DECORATIVE ORDER
- 24'1" x 20'7" LOUNGE / DINER
- 20'4 x 8'7 MODERN FITTED HOWDENS KITCHEN / BREAKFAST ROOM ONLY TWO YEARS OLD AND APPLIANCES TO REMAIN
- WIDER THAN AVERAGE 19'7" x 12'1"GARAGE
- 15'3" x 8'10" CONSERVATORY
- 70FT PLUS WESTERLY FACING REAR GARDEN WITH LARGE PATIO AREA
- GAS CENTRAL HEATING VIA A REGULARLY SERVICED BOILER AND UPVC DOUBLE GLAZED WINDOWS AND DOORS
- HIGHLY SOUGHT AFTER LOCATION
- FREEHOLD - COUNCIL TAX BAND D
Description
An opportunity to acquire this extremely spacious and very well presented three bedroom semi detached plot with a large westerly facing rear garden, completely unoverlooked from the rear. The property is being sold with benefit of no onward chain.
In the last 7 years the property has undergone through a programme of extensive and upgrading and modernisation to a high standard. This includes a Howden's fitted kitchen/breakfast room only 2 years old with integrated appliances to remain and a modern bathroom suite plus extensive redecoration. There are fitted blinds to most windows which will remain and UPVC double glazed windows approximately 7 years old and gas central heating via a regularly serviced boiler.
There is a full width block paved driveway which provides parking for 3-4 cars, plus a larger than average 19'7" x 12'1" garage.
The property comes complete with a very handy downstairs cloakroom, UPVC double glazed conservatory and a newly laid patio.
One of the main selling points is the low maintenance, westerly facing 70' rear garden which is virtually unoverlooked from the rear and has a large newly laid patio area which is an absolute sun trap in the afternoons, ideal for enjoying an afternoon cuppa, glass of wine or alfresco dining.
The garden is extremely secure and enclosed by panelled fencing, making it ideal for anyone with children or dogs. There is also a lovely 15'3" x 8'10"conservatory with doors opening out onto the garden.
Summary Continued - The whole property is presented in excellent decorative order, there are replacement panel doors throughout and fitted blinds to all windows will be remaining. There are UPVC double glazed windows throughout, some of which are large allowing plenty of natural light.
Ashdown Way is on the highly sought after Broke Hall development, within the Broke Hall Primary and Copleston High School catchment areas. There are bus routes in Ashdown Way itself and a large play area is within a 5 minute walk as well as are some lovely woodland walks and nature area towards Bucklesham Road.
We thoroughly recommend a internal inspection of this property.
Front Garden - To the front of the property is a well presented block paved driveway with dropped kerb for access which is suitable for at least three, possibly four cars.
Entrance Hallway - A very spacious hallway, laminate flooring, radiator, stairs rising to first floor and under stairs storage cupboard.
Cloakroom W.C. - 2.2803 x 1.0240 (7'5" x 3'4") - A good size cloakroom with low level W.C., vanity wash hand basin, radiator and window to front.
Lounge / Diner - 7.36 x 6.29 (24'1" x 20'7") - Window to front, radiator and fireplace recess.
Radiator, rear and sliding patio doors leading into the conservatory, tiled flooring.
Kitchen / Breakfast Room - 6.20m x 2.62m (20'4 x 8'7) - Modern replacement kitchen by Howdens Joinery including made to measure units and extensive integrated appliances. These include a double oven, four ring gas hob with extractor over and dishwasher.
Comprising base drawers cupboards and eye level units, ample work surfaces, one and a half bowl sink unit, tiling, wooden flooring, window to rear and glazed door leading into the rear garden.
Conservatory - 4.6493 x 2.7011 (15'3" x 8'10") - A UPVC glazed conservatory overlooking the rear garden with wall light points and two double glazed sliding doors to the side.
Landing - Window to side and access to loft space. The loft is fitted with a loft ladder is insulated and has lighting, a booster for the TV and water tank.
Bedroom One - 3.9266 x 2.7949 (12'10" x 9'2") - Window to front, fitted wardrobes to remain and radiator.
Bedroom Two - 3.3340 x 3.1916 (10'11" x 10'5") - Window to rear and radiator.
Bedroom Three - 2.355 x 2.3438 (7'8" x 7'8") - Window to front and radiator.
Bathroom - 2.6981 x 2.365 (8'10" x 7'9") - A modern contemporary colour bathroom suite, bath with shower over, fully tiled walls and floor, wash basin and W.C., door to double airing cupboard which also houses the Vaillant boiler which has been regularly serviced.
Garage - 5.993 x 3.6943 (19'7" x 12'1") - A wider than average garage supplied with light and power with electric up and over door which can also be operated by remote control.
Rear Garden - 21.34m (70' ) - A delightful, westerly facing rear garden, unoverlooked from the rear. Commencing with a spacious and well presented patio area, ideal for someone having a glass of wine, mid afternoon cup of tea and alfresco dining, the remainder of the garden is laid to lawn with flower and shrub borders and shed at the rear of the garden to remain. The garden is fully enclosed by a combination of panel fencing, high conifer hedging, ideal for anyone with young children or pets. There is a further sheltered patio area immediately behind the kitchen which would be ideal for the positioning of a hot tub etc.
Agents Note - Tenure - Freehold
Council Tax Band D
Brochures
Ashdown Way, IpswichBrochure- COUNCIL TAXA payment made to your local authority in order to pay for local services like schools, libraries, and refuse collection. The amount you pay depends on the value of the property.Read more about council Tax in our glossary page.
- Band: D
- PARKINGDetails of how and where vehicles can be parked, and any associated costs.Read more about parking in our glossary page.
- Yes
- GARDENA property has access to an outdoor space, which could be private or shared.
- Yes
- ACCESSIBILITYHow a property has been adapted to meet the needs of vulnerable or disabled individuals.Read more about accessibility in our glossary page.
- Ask agent
Ashdown Way, Ipswich
NEAREST STATIONS
Distances are straight line measurements from the centre of the postcode- Derby Road Station1.0 miles
- Ipswich Station2.6 miles
- Westerfield Station3.0 miles
About the agent
Jonathan Waters opened his Ipswich Office at 625 Foxhall Road in 1999, having started the company in 1992. He went on to sell the company lock stock and barrel as a highly successful market leader with an outstanding reputation in 2014 to become a carer for his elderly mother.
A new owner then ran the company for four years but this unfortunately ceased trading in August 2018.
Jonathan has handpicked some of his original highly experienced staff to form Foxhall Estate Agents with
Notes
Staying secure when looking for property
Ensure you're up to date with our latest advice on how to avoid fraud or scams when looking for property online.
Visit our security centre to find out moreDisclaimer - Property reference 33208815. The information displayed about this property comprises a property advertisement. Rightmove.co.uk makes no warranty as to the accuracy or completeness of the advertisement or any linked or associated information, and Rightmove has no control over the content. This property advertisement does not constitute property particulars. The information is provided and maintained by Foxhall Estate Agents, Ipswich. Please contact the selling agent or developer directly to obtain any information which may be available under the terms of The Energy Performance of Buildings (Certificates and Inspections) (England and Wales) Regulations 2007 or the Home Report if in relation to a residential property in Scotland.
*This is the average speed from the provider with the fastest broadband package available at this postcode. The average speed displayed is based on the download speeds of at least 50% of customers at peak time (8pm to 10pm). Fibre/cable services at the postcode are subject to availability and may differ between properties within a postcode. Speeds can be affected by a range of technical and environmental factors. The speed at the property may be lower than that listed above. You can check the estimated speed and confirm availability to a property prior to purchasing on the broadband provider's website. Providers may increase charges. The information is provided and maintained by Decision Technologies Limited. **This is indicative only and based on a 2-person household with multiple devices and simultaneous usage. Broadband performance is affected by multiple factors including number of occupants and devices, simultaneous usage, router range etc. For more information speak to your broadband provider.
Map data ©OpenStreetMap contributors.





