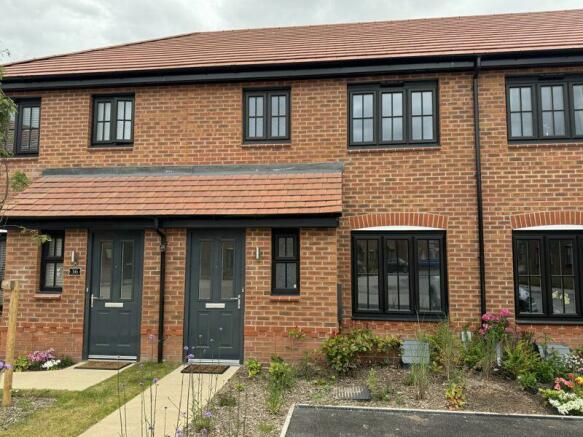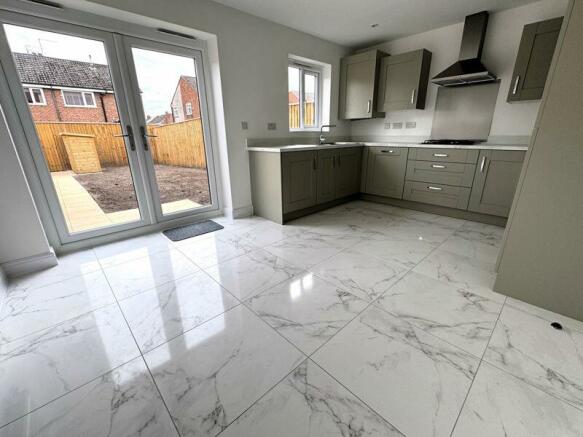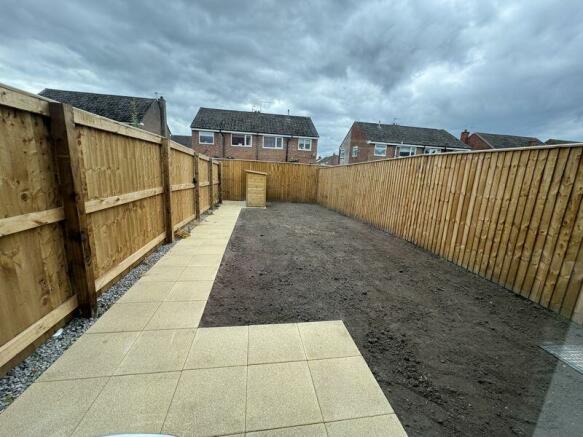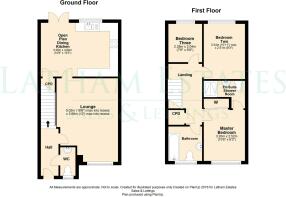James Walker Drive, Holmes Chapel

Letting details
- Let available date:
- Ask agent
- Deposit:
- Ask agentA deposit provides security for a landlord against damage, or unpaid rent by a tenant.Read more about deposit in our glossary page.
- Min. Tenancy:
- 12 months How long the landlord offers to let the property for.Read more about tenancy length in our glossary page.
- Let type:
- Long term
- Furnish type:
- Ask agent
- Council Tax:
- Ask agent
- PROPERTY TYPE
House
- BEDROOMS
3
- BATHROOMS
2
- SIZE
Ask agent
Key features
- Available Now
- Brand New Three Bedroom Property
- Smart Open Plan Dining Kitchen
- Spacious Bright Lounge
- Three Good Size Bedrooms
- Master Bedroom with En-Suite
- EPC Rating B
- Council Tax Band - C - Cheshire East
- A Deposit of one months rent applies £1,300.00
- A Reservation Fee of One Weeks Rents applies £300.00 Terms & Conditions Apply
Description
The tour starts with the entrance hallway giving access to the lounge and ground floor cloakroom/WC, both with smart tiled flooring. The spacious lounge occupies the front aspect and gives access into the open plan dining kitchen which is perfect for today’s modern living. The well-planned kitchen area delivers a range of eye-catching sage green units to deliver storage in abundance, whilst contrasting worksurface flows round to offer ample preparation space. Completed with several new integrated appliances, the dining area provides plentiful space for furniture and enjoys double French style doors opening to the rear garden. The first-floor landing leads to three well-proportioned bedrooms, with the master boasting a built in double wardrobe and stylish three piece white en-suite shower room.
The first floor is complete with a stylish three-piece family bathroom and a useful store cupboard. Externally: Private off-road parking can be found to the front and side aspects, whilst the generous rear garden will be mainly laid to lawn, along with a paved patio area and a useful timber garden store.
EPC Rating B
Available Un-Furnished
Available Minimum of 12 months
Sorry No Smokers
Council Tax Band C - Cheshire East
A Reservation Fee of One Weeks Rents applies £300.00 Terms & Conditions Apply
A Deposit of one month’s rent applies £1,300.00
Ground Floor
Hallway
A welcoming hallway with stairs ascending to the first floor, whilst access is given to the lounge and downstairs W/C. Completed with smart eye-catching tiled flooring.
Cloakroom/WC
Delivering a smart matching two-piece suite to comprise: Low level W/C and pedestal hand wash basin with chrome mixer tapware. Completed with the continuation of the smart tiled flooring.
Lounge
16' 6'' x 12' 0'' Both Max into Recesses (5.03m x 3.65m)
A sizeable nice shaped lounge, located to the front aspect. Completed with neutral décor and smart carpets along with door leading to the open plan dining kitchen.
Open Plan Dining Kitchen
10' 8'' x 15' 3'' (3.25m x 4.64m)
Located to the rear aspect is the bright well planned dining kitchen, perfect for today's modern living. The kitchen area offers a comprehensive range of stylish sage green matching wall, drawer and base units sweeping round to deliver storage in abundance, whilst contrasting stylish marble effect worksurface provides ample preparation space and home to the inset one and a half single drainer sink unit with chrome mixer tapware which sits below a window overlooking the rear garden. Integrated appliances include: Zanussi four ring gas hob with brushed chrome splashback leading to the chimney style extractor, a Zanussi mid-level built in double electric fan assisted oven with grill and an integrated larder style fridge and freezer. The dining area delivers ample space for free standing dining furniture, where French style double doors open to the rear garden. The room is completed with access to a useful pantry cupboard, attractive tiled flooring and inset ceiling spotlights.
First Floor
Landing
Balustrade stairs sweep round giving access to all bedrooms and bathroom. Completed with over stairs storage cupboard.
Master Bedroom
10' 6'' x 8' 3'' (3.20m x 2.51m)
Located to the front of the property with built-in double wardrobe finished with stylish mirror fronted sliding doors, providing ample storage, and hanging rail space. Completed with neutral decor and access to the en-suite shower room.
Master En-Suite Shower Room
A stylish en-suite delivering a contemporary matching three piece suite to comprise: Double width walk in shower unit with mains mixer shower and contemporary marble effect tiled walls, a low-level WC and pedestal hand wash basin with chrome mixer tapware. Completed with inset spotlights and smart marble effect tiled flooring.
Bedroom Two
10' 11'' x 8' 3'' (3.32m x 2.51m)
The second double bedroom is located to the rear aspect with neutral decor and new carpet.
Bedroom Three
7' 6'' x 6' 8'' (2.28m x 2.03m)
A good size versatile single room, ideal third bedroom or study/home office.
Family Bathroom
A good size family bathroom delivering a contemporary matching three piece suite to comprise: Panelled bath with chrome mixer tapware and electric shower over with a glass shower screen and contemporary tiled walls, low-level WC and pedestal hand wash basin with chrome mixer tapware. Completed with inset spotlights and a chrome heated towel rail.
Externally
The property sits back from the road with a driveway to the front delivering private off road parking, with further allocated parking located to the side aspect. The good size rear garden which will be mainly laid to lawn offers a paved patio area situated outside the patio doors, ideal to sit and enjoy Alfresco dining. A useful wooden storage unit provides further storage space for garden furniture/items if required. Whilst a paved pathway leads to the gated access for bins, property access and second allocated parking.
Brochures
Property BrochureFull Details- COUNCIL TAXA payment made to your local authority in order to pay for local services like schools, libraries, and refuse collection. The amount you pay depends on the value of the property.Read more about council Tax in our glossary page.
- Band: C
- PARKINGDetails of how and where vehicles can be parked, and any associated costs.Read more about parking in our glossary page.
- Yes
- GARDENA property has access to an outdoor space, which could be private or shared.
- Yes
- ACCESSIBILITYHow a property has been adapted to meet the needs of vulnerable or disabled individuals.Read more about accessibility in our glossary page.
- Ask agent
James Walker Drive, Holmes Chapel
NEAREST STATIONS
Distances are straight line measurements from the centre of the postcode- Holmes Chapel Station0.1 miles
- Goostrey Station1.8 miles
- Sandbach Station4.0 miles
About the agent
Established in 2016, serving Holmes Chapel, Goostrey and surrounding hamlets. Latham Estates is your local independent estate agent, specialising in sales and letting. Our team is led by Debra Latham who has lived and worked locally for over twenty years in the Holmes Chapel area. Well known for her work within the property sector to the community, she has taken her experience and knowledge to create a Sales and Lettings agency based in the heart of Holmes Chapel village that can offer a firs
Notes
Staying secure when looking for property
Ensure you're up to date with our latest advice on how to avoid fraud or scams when looking for property online.
Visit our security centre to find out moreDisclaimer - Property reference 12435640. The information displayed about this property comprises a property advertisement. Rightmove.co.uk makes no warranty as to the accuracy or completeness of the advertisement or any linked or associated information, and Rightmove has no control over the content. This property advertisement does not constitute property particulars. The information is provided and maintained by Latham Estates Ltd, Holmes Chapel. Please contact the selling agent or developer directly to obtain any information which may be available under the terms of The Energy Performance of Buildings (Certificates and Inspections) (England and Wales) Regulations 2007 or the Home Report if in relation to a residential property in Scotland.
*This is the average speed from the provider with the fastest broadband package available at this postcode. The average speed displayed is based on the download speeds of at least 50% of customers at peak time (8pm to 10pm). Fibre/cable services at the postcode are subject to availability and may differ between properties within a postcode. Speeds can be affected by a range of technical and environmental factors. The speed at the property may be lower than that listed above. You can check the estimated speed and confirm availability to a property prior to purchasing on the broadband provider's website. Providers may increase charges. The information is provided and maintained by Decision Technologies Limited. **This is indicative only and based on a 2-person household with multiple devices and simultaneous usage. Broadband performance is affected by multiple factors including number of occupants and devices, simultaneous usage, router range etc. For more information speak to your broadband provider.
Map data ©OpenStreetMap contributors.




