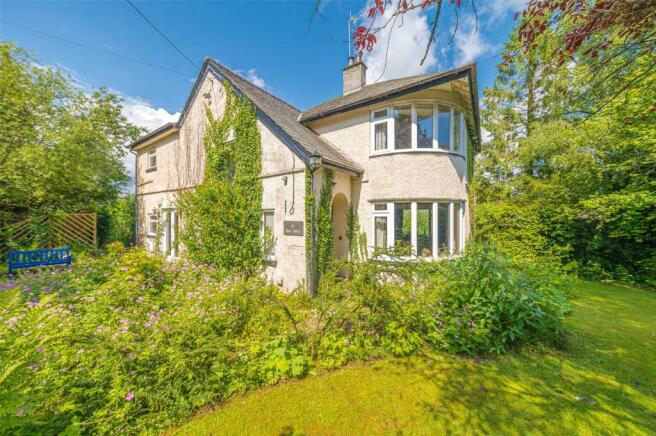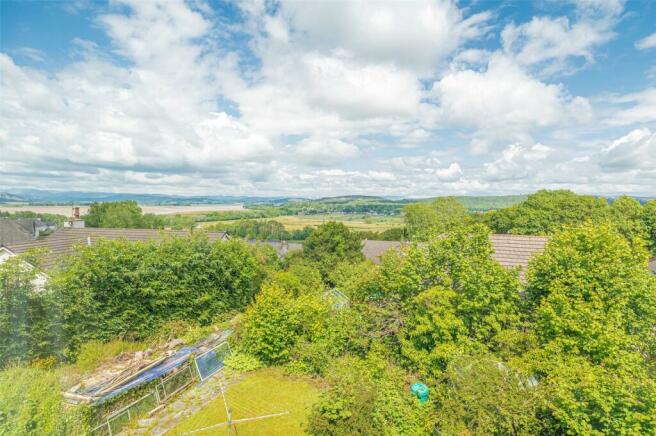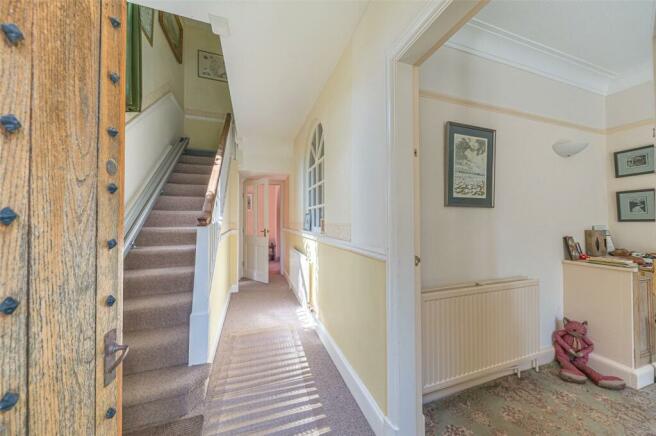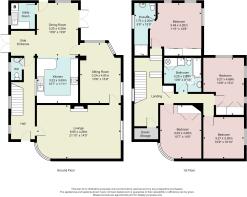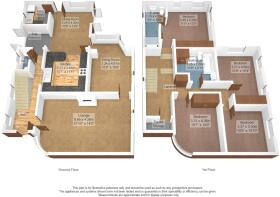Mount Pleasant, Arnside, Carnforth, Cumbria, LA5

- PROPERTY TYPE
Detached
- BEDROOMS
4
- BATHROOMS
2
- SIZE
Ask agent
- TENUREDescribes how you own a property. There are different types of tenure - freehold, leasehold, and commonhold.Read more about tenure in our glossary page.
Freehold
Key features
- Impressive detached Arts and Crafts style house
- Four double bedrooms
- Three reception rooms
- Outstanding views across the Bay towards Lakeland Fells
- Private gardens to three sides
- Two driveways and detached garage
- No onward chain
- Fantastic potential
- Rare Opportunity
Description
OVERVIEW
With fantastic bay views, High Ridge is an Arts and Crafts style property with lots of potential. Hidden away, the property is barely visible from Mount Pleasant and Plantation Avenue, yet the plot is open at the rear and the rooms light and bright. The already generous accommodation is across two floors, a lovely lounge has a feature bow window and there are two further reception spaces - perfect for families. All four bedrooms are doubles with one having an ensuite and there is a house bathroom with four piece suite. Private gardens envelope the house with a terrace and deck providing seating and entertaining areas, a level lawn is ideal for play and there are two driveways/accesses. The detached garage mirrors the house in style and could (subject to planning) offer studio or home office space. The charm and character of High Ridge cannot be underestimated as properties of this style rarely come to the market. A viewing is a must and don’t delay.
ACCOMMODATION
From the front garden, a path leads to the original wooden studded front door and into:
HALL
Light and bright, the hall is a welcoming entrance. Stairs lead to the first floor and there are UPVC double glazed windows facing the side aspect. A feature arched window allows natural light into the kitchen and there is a radiator, ceiling light and telephone point.
WC
Frosted UPVC double glazed window. Fitted with a WC and wash hand basin, a radiator, ceiling light and extractor.
LOUNGE
21' 10" x 14' 0" (6.65m x 4.26m) A lovely sized room with a period bow UPVC double glazed window overlooking the front garden. There is a further UPVC double glazed window to the side. A Morso wood burner provides a focal point and is set to a slate hearth with wood lintel over and adjacent period cupboard. Two radiators, a ceiling light and four wall lights.
SITTING ROOM
10' 8" x 15' 9" (3.24m x 4.81m) A unique shape room with views across the garden towards Lakeland fells. UPVC double glazed windows face the side and rear and there are two wall lights, a ceiling light and a radiator.
DINING ROOM
10' 8" x 13' 9" (3.25m x 4.20m) UPVC double glazed French doors lead to the deck - perfect for al fresco dining, a UPVC double glazed window and external door. Open to the kitchen the dining room has a ceiling light and radiator.
KITCHEN
10' 7" x 11' 1" (3.23m x 3.63m) Fitted with cream farmhouse style base and wall units, dark worktops and tiled splashbacks. Stainless steel one and half bowl sink with drainer, an electric hob with canopy above and an eye level oven and grill. Integrated fridge and dishwasher, ceiling light and a breakfast bar.
UTILITY ROOM
UPVC double glazed window. Fitted with base units, and worktops, there is a stainless sink unit, space for a freezer and plumbing for a washing machine. Radiator, tiled floor and an extractor. Ceiling light and Baxi boiler.
SIDE ENTRANCE
UPVC double glazed French doors lead to a side terrace/patio. Ceiling light.
LANDING
A split landing with original banister and balustrades. A UPVC double glazed window, eaves storage cupboard, a radiator and two ceiling lights. A further built in linen cupboard.
BEDROOM
11' 5" x 13' 9" (3.49m x 4.20m) max Three UPVC double glazed windows face the rear aspect with outstanding views towards the Bay and Lakeland Fells. Two double built in wardrobes with sliding doors, three wall lights, a radiator and ceiling light.
ENSUITE
5' 9" x 13' 9" (1.75m x 4.20m) max UPVC double glazed window to the side elevation. Pedestal wash basin, a WC and shower cubicle. Tongue and groove panelling to the walls, a vanity light with shaver point, extractor and a ceiling light. Heated towel rail.
BEDROOM
10' 7" x 14' 0" (3.23m x 4.26m) Located above the lounge and having the feature UPVC double glazed bow window overlooking the front garden. Raidator, ceiling light and a wall light. Built in double cupboard.
BEDROOM
10' 9" x 10' 10" (3.27m x 3.30m) UPVC double glazed window to the side aspect. Currently used as a study, the third double bedroom has exposed floorboards, a ceiling light and radiator.
BEDROOM
10' 9"/7' 4" x 15' 4"/8' 10" (3.27m/2.24m x 4.66m/2.69m) An L shaped room with an impressive view over the Bay towards Lakeland Fells. Two ceiling lights, two wall lights and a built in triple wardrobe. UPVC double glazed windows face the rear and side.
BATHROOM
10' 8" x 8' 10" (3.25m x 2.69m) max Being double height the bathroom has a Velux rooflight which floods the room with natural light. Fitted with a shower cubicle, bath, pedestal wash basin and a WC. Built in airing cupboard with shelving and hot water cylinder, a vanity light with shaver point, radiator and two wall lights.
EXTERNAL
The property enjoys a private aspect to all sides with leafy tree lined boundaries and perennial edged lawns. There is a deck accessed from the dining room and a further terrace at the front/side. Having a 'secret garden' feel, the garden is established and offers excellent scope for a vegetable patch and produce. There are two driveways leading to the property, one from Mount Pleasant which gives access to the garage and further long driveway from Plantation Avenue with turning/hardstand. External lights and tap.
GARAGE AND STORE
Designed to reflect the architecture of the house, the garage is split into a garage and store. The garage measures 16' 6" x 9' 10" (5.03m x 3.0m) and has double doors. The store measures 7' 2" x 12' 0" (2.18m x 3.66m)and has a window, power and light.
DIRECTIONS
From the traffic lights in the centre of Milnthorpe, procced towards Arnside passing Booths supermarket and Dallam Tower Estate. Continue past Sandside and Carr Bank. Upon reaching the railway bridge, turn left onto Black Dyke Road and then right onto Briery Bank. Continue to the top, turning left onto Silverdale Road. Mount Pleasant is a lane to the left hand side, follow down the lane with signs to High Ridge being on the left hand side. Alternatively, a second driveway leads from Plantation Avenue between numbers 71 and 73. what3words///watched.series.policy
GENERAL INFORMATION
Services: Mains Water, Electric and Drainage. Gas central heating and UPVC double glazing throughout. Tenure: Freehold Council Tax Band: E EPC Grading: TBC
Brochures
Particulars- COUNCIL TAXA payment made to your local authority in order to pay for local services like schools, libraries, and refuse collection. The amount you pay depends on the value of the property.Read more about council Tax in our glossary page.
- Band: TBC
- PARKINGDetails of how and where vehicles can be parked, and any associated costs.Read more about parking in our glossary page.
- Yes
- GARDENA property has access to an outdoor space, which could be private or shared.
- Yes
- ACCESSIBILITYHow a property has been adapted to meet the needs of vulnerable or disabled individuals.Read more about accessibility in our glossary page.
- Ask agent
Energy performance certificate - ask agent
Mount Pleasant, Arnside, Carnforth, Cumbria, LA5
NEAREST STATIONS
Distances are straight line measurements from the centre of the postcode- Arnside Station0.5 miles
- Silverdale Station1.9 miles
- Grange-over-Sands Station3.1 miles
About the agent
We love what we do, and we are committed to providing a Gold Standard service that exceeds every expectation.
Keeping ahead of the game is essential in estate agency and lettings, so our goal will always be to excel where others simply satisfy.
That’s why we are no ordinary agent.
By combining proactive techniques with state of the art technology, we set the bar high and always aim to be the best. In fact, we are so confident that we can sell or let your property, we won’t c
Notes
Staying secure when looking for property
Ensure you're up to date with our latest advice on how to avoid fraud or scams when looking for property online.
Visit our security centre to find out moreDisclaimer - Property reference MIL240025. The information displayed about this property comprises a property advertisement. Rightmove.co.uk makes no warranty as to the accuracy or completeness of the advertisement or any linked or associated information, and Rightmove has no control over the content. This property advertisement does not constitute property particulars. The information is provided and maintained by Milne Moser, Milnthorpe. Please contact the selling agent or developer directly to obtain any information which may be available under the terms of The Energy Performance of Buildings (Certificates and Inspections) (England and Wales) Regulations 2007 or the Home Report if in relation to a residential property in Scotland.
*This is the average speed from the provider with the fastest broadband package available at this postcode. The average speed displayed is based on the download speeds of at least 50% of customers at peak time (8pm to 10pm). Fibre/cable services at the postcode are subject to availability and may differ between properties within a postcode. Speeds can be affected by a range of technical and environmental factors. The speed at the property may be lower than that listed above. You can check the estimated speed and confirm availability to a property prior to purchasing on the broadband provider's website. Providers may increase charges. The information is provided and maintained by Decision Technologies Limited. **This is indicative only and based on a 2-person household with multiple devices and simultaneous usage. Broadband performance is affected by multiple factors including number of occupants and devices, simultaneous usage, router range etc. For more information speak to your broadband provider.
Map data ©OpenStreetMap contributors.
