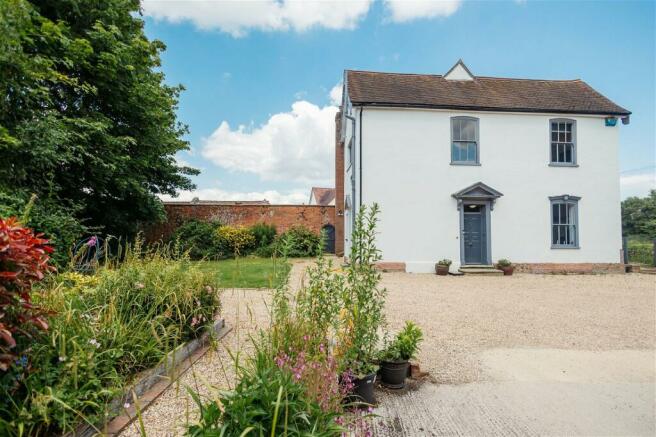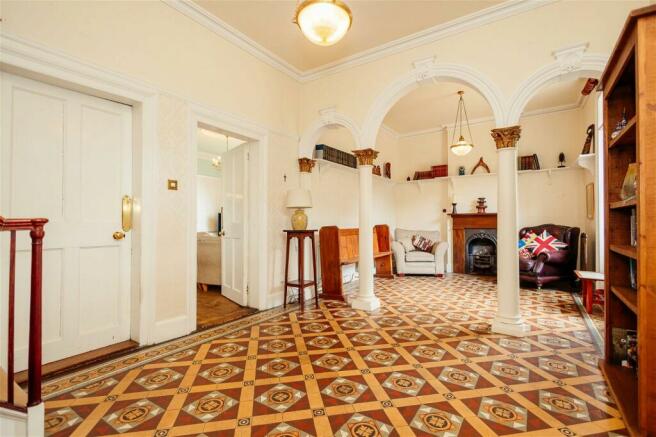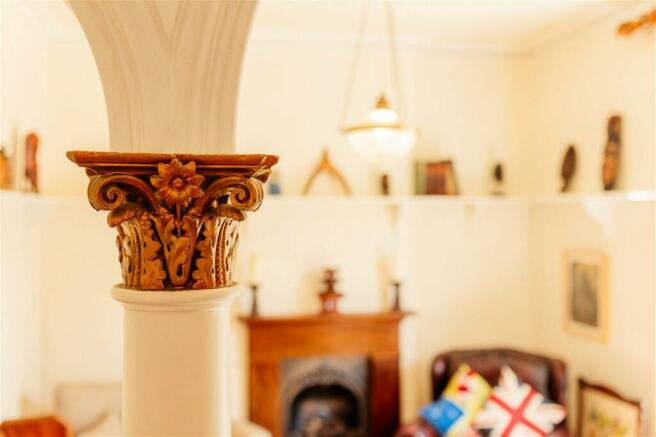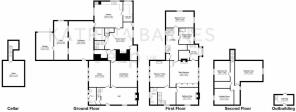Old London Road, Copdock, Ipswich

- PROPERTY TYPE
Detached
- BEDROOMS
6
- BATHROOMS
3
- SIZE
4,800 sq ft
446 sq m
- TENUREDescribes how you own a property. There are different types of tenure - freehold, leasehold, and commonhold.Read more about tenure in our glossary page.
Ask agent
Key features
- QUOTE CC0810 WHEN CALLING TO VIEW
- 6 double bedrooms
- Cellar/games room
- Electric car charging point
- Gym plus garage
- Fantastic commuter links
- Gated with parking for multiple cars
- Set across 0.75 of an acre
- Incredible charm and period features throughout
- 3 bathrooms
Description
QUOTE CC0810 WHEN CALLING TO VIEW
Step into a rare gem: a beautifully updated and modernised home that blends character and history with modern amenities, all without listing restrictions. Featuring contemporary bathrooms and refreshed living spaces, this home effortlessly marries centuries of history with modern comfort. From the grand entrance to the cosy snug, and the office to the gym, this home truly has it all.
At first glance, the understated entrance might lead you to drive past. However, once you pull into the driveway, which offers ample parking and an electric car charger, the grandeur of the Edwardian façade greets you. Originally a quaint Tudor cottage, this home expanded through Victorian and Edwardian times into the impressive residence it is today.
Ground Floor
Upon entering, you're welcomed by high ceilings and abundant light in the beautiful reception hall. The floor tiles, feature fireplace, pillars, and the first staircase with its charming wooden handrail make an unforgettable first impression.
The reception hall offers several paths. To the left, under the stairs, is a former mudroom now serving as a downstairs bathroom. Straight ahead, you’ll find two reception rooms. The home office, boasting a beautiful fireplace, high ceilings, and large windows that flood the room with light. The living room, once a Victorian dining room, features large arched windows and a fireplace, creating a perfect space for cosy winter evenings or breezy summer relaxation.
Pass through the living room to discover the Butler’s Pantry, where the historic service bell system still works. Beyond lies the snug, part of the original Tudor structure, offering a cosy retreat with its lower ceilings.
The snug connects to a storage room, the "Man Cave" (a former cellar now converted to a games room), a second pantry, and the kitchen. the Man Cave, complete with pool table and darts board, is perfect for entertainment.
The kitchen, adorned with old beams and ample windows, is a bright and spacious hub. Recently modernised, it features a substantial island with seating and conveniently connects to the utility room. A back door leads to a charming courtyard with a historical well, ideal for a morning coffee, and leads to the gym, which connects to the garage.
First Floor
Up the reception hall staircase, the Edwardian first-floor landing, with high ceilings and fireplaces, leads to bedroom five and a modernised shower room. Bedroom three, straight ahead, offers farm views. The master bedroom, bathed in light from Victorian windows, features spacious built-in wardrobes with a concealed dressing table and an en-suite with heated floors and a large tub.
A few steps from the master bedroom, you enter the original Tudor cottage’s first-floor hallway, which includes a desk/study area and a modernised bathroom, together with access to a second loft. Bedroom four, with its beams and hardwood floor, exudes charm.
Second Floor
Up another staircase to the second floor, you'll find bedroom six, currently used as a craft room, and bedroom two, both showcasing striking wooden beams and stunning views. The walk-in loft here offers extra storage and potential for an additional bathroom or walk-in wardrobe.
Outside
Set on over three-quarters of an acre, the garden's highlight is the orangery and decking area, complete with water, electricity, a bar, and ample seating, making it perfect for outdoor entertaining and relaxation. You can access the garden via a charming pathway leading to the orangery or via a gravel path straight round to the beautiful grounds.
This unique property offers a blend of historical charm and modern comforts, making it feel like you're preserving a piece of history while living in contemporary luxury.
Note: There's potential for further development on the plot, subject to planning permission.
- COUNCIL TAXA payment made to your local authority in order to pay for local services like schools, libraries, and refuse collection. The amount you pay depends on the value of the property.Read more about council Tax in our glossary page.
- Band: G
- PARKINGDetails of how and where vehicles can be parked, and any associated costs.Read more about parking in our glossary page.
- Gated
- GARDENA property has access to an outdoor space, which could be private or shared.
- Yes
- ACCESSIBILITYHow a property has been adapted to meet the needs of vulnerable or disabled individuals.Read more about accessibility in our glossary page.
- Ask agent
Old London Road, Copdock, Ipswich
NEAREST STATIONS
Distances are straight line measurements from the centre of the postcode- Ipswich Station3.7 miles
About the agent
eXp UK are the newest estate agency business, powering individual agents around the UK to provide a personal service and experience to help get you moved.
Here are the top 7 things you need to know when moving home:
Get your house valued by 3 different agents before you put it on the market
Don't pick the agent that values it the highest, without evidence of other properties sold in the same area
It's always best to put your house on the market before you find a proper
Notes
Staying secure when looking for property
Ensure you're up to date with our latest advice on how to avoid fraud or scams when looking for property online.
Visit our security centre to find out moreDisclaimer - Property reference S986829. The information displayed about this property comprises a property advertisement. Rightmove.co.uk makes no warranty as to the accuracy or completeness of the advertisement or any linked or associated information, and Rightmove has no control over the content. This property advertisement does not constitute property particulars. The information is provided and maintained by eXp UK, East of England. Please contact the selling agent or developer directly to obtain any information which may be available under the terms of The Energy Performance of Buildings (Certificates and Inspections) (England and Wales) Regulations 2007 or the Home Report if in relation to a residential property in Scotland.
*This is the average speed from the provider with the fastest broadband package available at this postcode. The average speed displayed is based on the download speeds of at least 50% of customers at peak time (8pm to 10pm). Fibre/cable services at the postcode are subject to availability and may differ between properties within a postcode. Speeds can be affected by a range of technical and environmental factors. The speed at the property may be lower than that listed above. You can check the estimated speed and confirm availability to a property prior to purchasing on the broadband provider's website. Providers may increase charges. The information is provided and maintained by Decision Technologies Limited. **This is indicative only and based on a 2-person household with multiple devices and simultaneous usage. Broadband performance is affected by multiple factors including number of occupants and devices, simultaneous usage, router range etc. For more information speak to your broadband provider.
Map data ©OpenStreetMap contributors.




