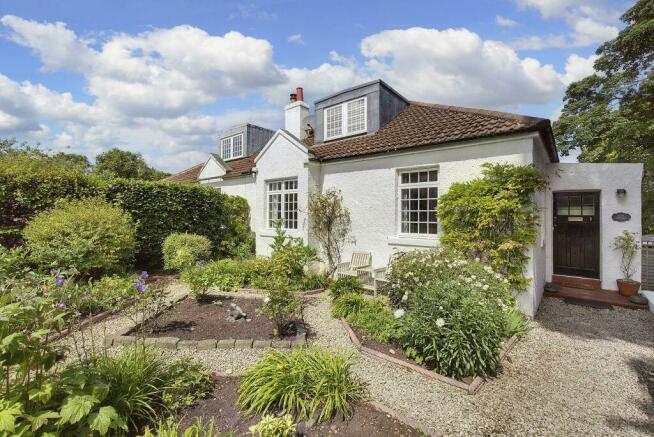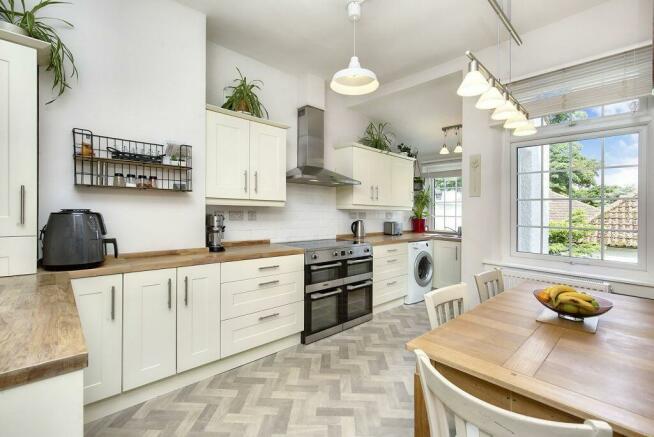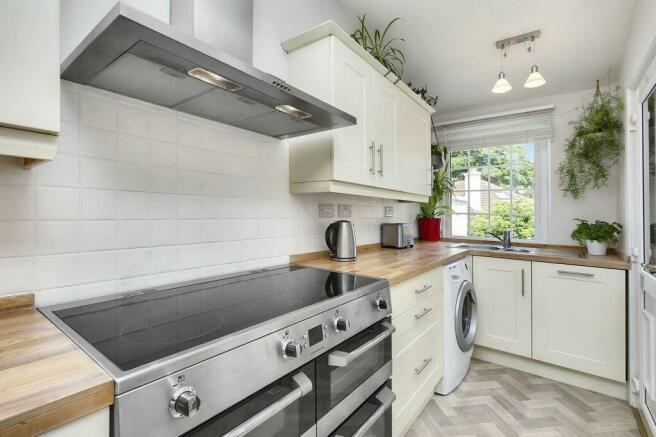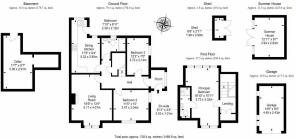
Cluny Cottage, Main Road, Dirleton, North Berwick EH39 5EA

- PROPERTY TYPE
Semi-Detached
- BEDROOMS
3
- BATHROOMS
2
- SIZE
Ask agent
- TENUREDescribes how you own a property. There are different types of tenure - freehold, leasehold, and commonhold.Read more about tenure in our glossary page.
Freehold
Key features
- An exceptional semi-detached house in the Dirleton conservation area
- Living room with log-burning stove and a separate Shaker-inspired dining kitchen
- Spacious, dual-aspect principal suite with two additional double bedrooms
- Large cellar/basement for storage
- Landscaped front and rear gardens with a summerhouse and garden shed
- Tandem driveway and detached garage
Description
Cluny Cottage is an exceptional three-bedroom semi-detached house which features impressive modern interiors, finished to high standards with premium fixtures and fittings and stylish décor throughout. The charming residence further boasts a Shaker-inspired dining kitchen and a quality family bathroom and en-suite. It also has ample private parking and beautiful private gardens. Forming part of the Dirleton conservation area, it offers a picturesque village lifestyle, just moments from the surrounding countryside and East Lothian’s spectacular coastline and sandy beaches.
Inside, you are greeted by a naturally-lit entrance porch which flows through to a central hall with understairs storage. It is a wonderful introduction to the home, with the appeal continuing into the living room. Here, a subtle accent wall is set against a neutral backdrop and herringbone floor. A picture rail frames the room, whilst south-facing windows bring a flood of warm sunlight into the space. A cosy log-burning stove provides the final touch to this elegant living area.
In the dining kitchen, there is space for a table and chairs, alongside a wealth of cream-coloured cabinets and generous worksurfaces. Enhanced by the Shaker-inspired design, it has a stylish aesthetic which is further complemented by the neutral décor and herringbone floor. The ground level is completed by two double bedrooms and an elegant family bathroom, equipped with tongue-and-groove panelling and an overhead shower. Meanwhile, the principal bedroom occupies the first floor, extending off a landing with a double-door cupboard. This bedroom boasts a generous footprint for an assortment of furnishings; plus, it has dual-aspect windows and the luxury of a contemporary en-suite shower room.
Externally, there is also access to a large cellar/basement for additional storage. Furthermore, there is a tandem driveway and a detached garage. The home features significant outdoor space too, enjoying a low-maintenance front garden (with established planting) and a fully-enclosed rear garden. The rear garden has been carefully landscaped as well, boasting a neat lawn, patio areas, a sheltered deck, and a summerhouse – all framed by mature plants.
Extras: an electric range cooker, a fridge, a freezer, a washing machine, and an integrated dishwasher are to be included in the sale. Please note, no warranties or guarantees shall be provided in relation to any of the services, moveables, and/or appliances included in the price, as these items are to be left in a sold as seen condition.
Brochures
Brochure- COUNCIL TAXA payment made to your local authority in order to pay for local services like schools, libraries, and refuse collection. The amount you pay depends on the value of the property.Read more about council Tax in our glossary page.
- Band: E
- PARKINGDetails of how and where vehicles can be parked, and any associated costs.Read more about parking in our glossary page.
- Garage
- GARDENA property has access to an outdoor space, which could be private or shared.
- Yes
- ACCESSIBILITYHow a property has been adapted to meet the needs of vulnerable or disabled individuals.Read more about accessibility in our glossary page.
- Ask agent
Energy performance certificate - ask agent
Cluny Cottage, Main Road, Dirleton, North Berwick EH39 5EA
NEAREST STATIONS
Distances are straight line measurements from the centre of the postcode- North Berwick Station1.9 miles
- Drem Station3.0 miles
- Longniddry Station6.6 miles
About the agent
Our residential property team specialise in property sales, property management and conveyancing. We provide a refreshing, dynamic, straightforward, honest and results-driven approach to selling or letting your home.
We provide a valuation for your home, compile market-leading quality marketing material, advertise through the best web portals available and, of course, negotiate the best possible price.
We have an experienced team of estate agents co
Notes
Staying secure when looking for property
Ensure you're up to date with our latest advice on how to avoid fraud or scams when looking for property online.
Visit our security centre to find out moreDisclaimer - Property reference 237628. The information displayed about this property comprises a property advertisement. Rightmove.co.uk makes no warranty as to the accuracy or completeness of the advertisement or any linked or associated information, and Rightmove has no control over the content. This property advertisement does not constitute property particulars. The information is provided and maintained by Gilson Gray LLP, East Lothian. Please contact the selling agent or developer directly to obtain any information which may be available under the terms of The Energy Performance of Buildings (Certificates and Inspections) (England and Wales) Regulations 2007 or the Home Report if in relation to a residential property in Scotland.
*This is the average speed from the provider with the fastest broadband package available at this postcode. The average speed displayed is based on the download speeds of at least 50% of customers at peak time (8pm to 10pm). Fibre/cable services at the postcode are subject to availability and may differ between properties within a postcode. Speeds can be affected by a range of technical and environmental factors. The speed at the property may be lower than that listed above. You can check the estimated speed and confirm availability to a property prior to purchasing on the broadband provider's website. Providers may increase charges. The information is provided and maintained by Decision Technologies Limited. **This is indicative only and based on a 2-person household with multiple devices and simultaneous usage. Broadband performance is affected by multiple factors including number of occupants and devices, simultaneous usage, router range etc. For more information speak to your broadband provider.
Map data ©OpenStreetMap contributors.





