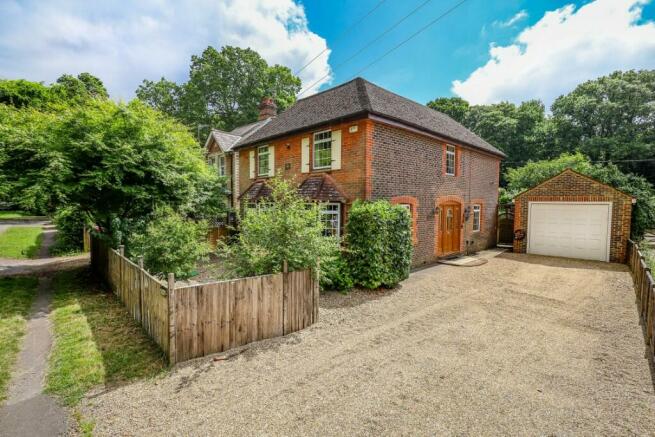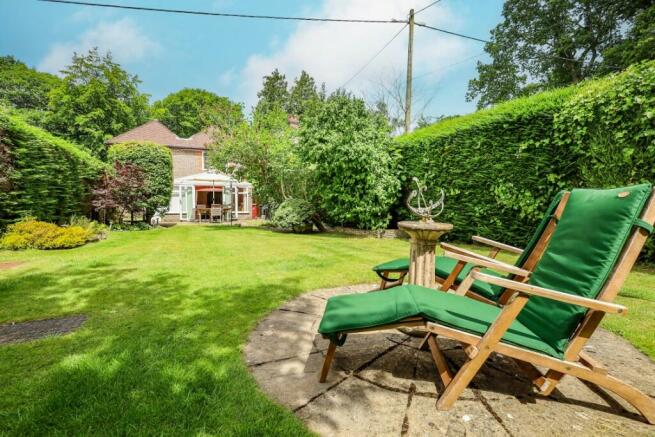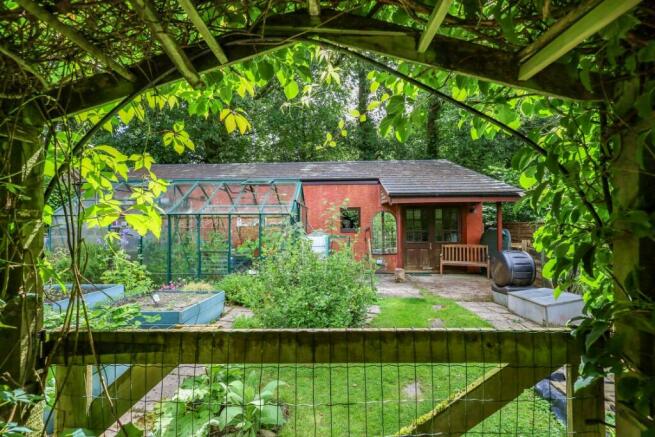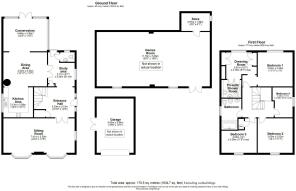Hill Brow, Liss

- PROPERTY TYPE
Detached
- BEDROOMS
4
- BATHROOMS
2
- SIZE
Ask agent
- TENUREDescribes how you own a property. There are different types of tenure - freehold, leasehold, and commonhold.Read more about tenure in our glossary page.
Freehold
Key features
- MAIN BEDROOM SUITE INCLUDING DRESSING ROOM AND SHOWER ROOM
- THREE FURTHER BEDROOMS
- FAMILY BATHROOM AND DOWNSTAIRS CLOAKROOM
- SITTING ROOM
- OPEN-PLAN KITCHEN/DINER/CONSERVATORY
- GENEROUS LEVEL MATURE GARDENS
- LARGE OUTBUILDING WITH POWER AND LIGHT
- DETACHED GARAGE WITH EV CHARGE POINT
- DRIVEWAY PARKING
- LARGE ENTRANCE HALL AND STUDY AREA
Description
DESCRIPTION: This wonderful family home is approached via a generous gravel driveway that leads to the main entrance, located to the side of the property. A large entrance hall provides plenty of space to welcome guests and has under-stairs storage for coats and shoes. Double doors open into the front aspect sitting room which is the full width of the property and features two bay windows overlooking the front garden. Off from the hallway in the opposite direction is a study area, downstairs cloakroom and door out to the rear garden. Double doors open from the study area into the open-plan kitchen/dining room and conservatory. This sizeable space is great for entertaining and has lovely views over the rear garden beyond. The kitchen area is well-equipped with a matching range of floor and wall mounted cupboards and drawers and plenty of worktop space. There is an integrated electric oven and grill, induction hob and space and plumbing for a washing machine and dishwasher. There is also space for a fridge/freezer. The central dining area has a wood-burning stove to create a warm and cosy feel in the winter months, whilst the light and spacious conservatory offers a further informal seating area.
To the first floor, there is a galleried landing with doors to the four bedrooms and family bathroom. Bedroom one is particularly of note as the current layout is such that there is a bedroom, separate dressing room and ensuite shower room. The remaining three bedrooms are of a good size and have the use of the family bathroom.
OUTSIDE: To the front of the property there is an enclosed garden with mature shrubs and trees. The gravel driveway provides parking for several vehicles with then a detached garage with light and power. An EV charge point is attached to the garage and there is pedestrian access between the garage and the house. Double doors open out to the side of the garage to the patio beyond. Mostly laid to lawn and ideal for children and grandchildren, this level South-East facing garden has plenty of space to let off steam whilst also having much to keep the green-fingered happy. With a variety of seating areas and carefully planted beds the garden really is a joy. Towards the rear boundary there is an archway with gate leading to a substantial vegetable patch and greenhouse. Beyond there is a very large detached games room originally built with a nursery in mind. Fitted with light and power there are many potential uses for this capacious outbuilding.
ADDITIONAL INFORMATION: The property is a traditionally built detached freehold house. There is mains electricity and water, with private drainage and LPG central heating. The Local Authority is Chichester District Council and the council tax band is E. The EPC Rating is currently awaited. For information on estimated broadband speeds mobile phone coverage for the property, please see the OFCOM website and enter the property postcode which is GU33 7NR. The house name is The Chestnuts.
- COUNCIL TAXA payment made to your local authority in order to pay for local services like schools, libraries, and refuse collection. The amount you pay depends on the value of the property.Read more about council Tax in our glossary page.
- Ask agent
- PARKINGDetails of how and where vehicles can be parked, and any associated costs.Read more about parking in our glossary page.
- Garage,Driveway,EV charging,Off street
- GARDENA property has access to an outdoor space, which could be private or shared.
- Back garden,Rear garden,Private garden,Enclosed garden,Front garden
- ACCESSIBILITYHow a property has been adapted to meet the needs of vulnerable or disabled individuals.Read more about accessibility in our glossary page.
- Ask agent
Energy performance certificate - ask agent
Hill Brow, Liss
NEAREST STATIONS
Distances are straight line measurements from the centre of the postcode- Liss Station1.2 miles
- Petersfield Station3.5 miles
- Liphook Station4.1 miles
About the agent
Chapplins of Liss are an independent estate agents specialising in the sale and rental of properties in and around Liss and the neighbouring villages and hamlets in the GU33 postal area. We are one of the only dedicated agents for this area and are based in superb offices right beside the main line station in the centre of Liss village. Part of a five office group of agents strategically positioned on the A3/M27 corridor in Hampshire. Chapplins of Liss provides a highly professional and perso
Notes
Staying secure when looking for property
Ensure you're up to date with our latest advice on how to avoid fraud or scams when looking for property online.
Visit our security centre to find out moreDisclaimer - Property reference NCL240082. The information displayed about this property comprises a property advertisement. Rightmove.co.uk makes no warranty as to the accuracy or completeness of the advertisement or any linked or associated information, and Rightmove has no control over the content. This property advertisement does not constitute property particulars. The information is provided and maintained by Chapplins Estate Agents, Liss. Please contact the selling agent or developer directly to obtain any information which may be available under the terms of The Energy Performance of Buildings (Certificates and Inspections) (England and Wales) Regulations 2007 or the Home Report if in relation to a residential property in Scotland.
*This is the average speed from the provider with the fastest broadband package available at this postcode. The average speed displayed is based on the download speeds of at least 50% of customers at peak time (8pm to 10pm). Fibre/cable services at the postcode are subject to availability and may differ between properties within a postcode. Speeds can be affected by a range of technical and environmental factors. The speed at the property may be lower than that listed above. You can check the estimated speed and confirm availability to a property prior to purchasing on the broadband provider's website. Providers may increase charges. The information is provided and maintained by Decision Technologies Limited. **This is indicative only and based on a 2-person household with multiple devices and simultaneous usage. Broadband performance is affected by multiple factors including number of occupants and devices, simultaneous usage, router range etc. For more information speak to your broadband provider.
Map data ©OpenStreetMap contributors.




