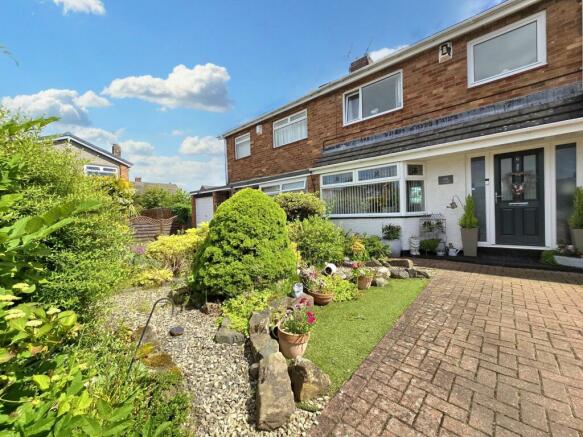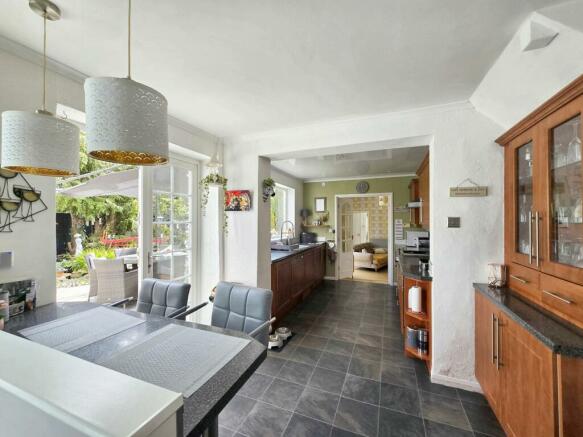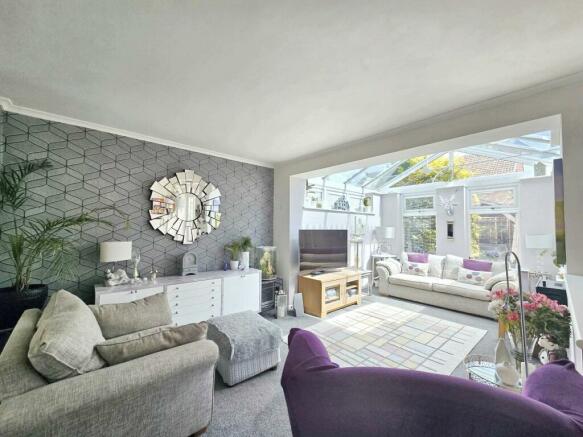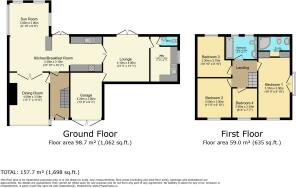Glendale Gardens, Choppington, Northumberland, NE62 5AW

- PROPERTY TYPE
Semi-Detached
- BEDROOMS
4
- BATHROOMS
2
- SIZE
Ask agent
- TENUREDescribes how you own a property. There are different types of tenure - freehold, leasehold, and commonhold.Read more about tenure in our glossary page.
Freehold
Key features
- Upgraded & Immaculately Presented
- Four Bedrooms, Master En-Suite
- Quiet Cul-De-Sac
- Large Driveway & Garage
- Must Be Viewed
Description
To the front of the property is a beautifully landscaped garden with an extensive block-paved driveway leading to an integral garage. The main entrance hall provides access to a stylish dining room and an impressive open-plan living space at the rear. This space features a large living area and a breakfasting kitchen, perfect for entertaining and family gatherings. Off the kitchen, you'll find a versatile second sitting room, ideal for multiple uses to suit the needs of various buyers. The ground floor also includes a utility room and a convenient cloakroom/WC.
The first floor boasts a luxurious master bedroom with fitted wardrobes that conceal a hidden entrance to an ensuite shower room. There are three additional generously sized bedrooms and a well-appointed family bathroom.
Externally, the expansive rear garden is a true oasis. It features a bridged shallow pond, multiple sitting areas to enjoy the sun or retreat to the shade, a summer house converted into a charming garden bar, and a dedicated allotment area for gardening enthusiasts. This outdoor space offers endless possibilities for relaxation and entertainment.
This property is a rare gem, offering an exceptional lifestyle in a sought-after location. Don't miss the opportunity to make it your dream home.
Council Tax Band: B
Tenure: Freehold
Front Garden
Block paved double drive which parks up to three cars, low maintenance garden, composite front door.
Entrance Hallway
Main access door to front, stairs to first floor, under stairs cupboard housing - consumer unit, gas and electric meters, entrance door to kitchen/diner, wood effect flooring, radiator.
Kitchen/Breakfast Room
3.3m x 3.1m
Large window to rear. A fitted kitchen with a range of cherry wood wall, floor and drawer units with roll edge worktops and tiled splashbacks, stainless steel double sink with pull down spray tap, plumbing for washing machine, laminate flooring, integrated appliances including, fridge, dishwasher, electric oven and 5 ring gas hob. Breakfast bar overlooking the lounge, patio dooring opening into the rear garden, double doors leading to second lounge.
Lounge/Sun Room
3m x 2.9m
Open plan with eight panelled glass roof at the back of the room with a blue reflective feature to keep the heat in or out, all windows in sun room fitted with made to measure blinds which will be included, vertical radiator, double access doors to dining room.
Dining Room
4m x 3.5m
Bay window to front, double doors to lounge/sun room, for show log burner fireplace, radiator.
Second Lounge/Family Room
4.1m x 4m
Patio doors opening into rear garden, access door to utility and cloaks, a different access door to garage, vertical radiator, wood effect flooring.
Utility
2.4m x 2m
Window to side, fitted units, under bench space for washing machine and tumble dryer, American fridge freezer, vinyl flooring.
Cloaks
Wash hand basin with tiled splashback, w.c, vinyl flooring.
Garage
Has been knocked down and rebuilt to make it larger, double doors opening onto front driveway.
First Floor Landing
Loft access hatch with ladders, doors to four bedrooms and one bathroom.
Master Bedroom
5.1m x 3m
Window to front, French wooden doors used as a fire escape, wood effect flooring, mirrored sliding doors with wardrobes on either side which then leads to the En-Suite through the middle, radiator.
Master En-Suite
2.8m x 1.23m
Frosted window to rear. Fully boarded with upvc panels on walls and ceiling with spotlights, walk in shower cubicle with chrome fittings and glass screen door, wash hand basin with storage underneath, w.c, heated towel rail.
Bedroom Two
3.5m x 3m
Window to front, storage, radiator.
Bedroom Three
3.3m x 2.7m
Window to rear, radiator.
Bedroom Four
3.5m x 3m
Currently used as a study but would accommodate a single bed and wardrobe, laminate flooring, radiator.
Family Bathroom
2.8m x 2m
Three frosted windows to rear. Fully fitted with upvc panels on walls and ceiling with spotlights, panelled bath with electric shower over, wash hand basin with fitted storage undernaeth, w.c, large light up mirror, vinyl flooring, heated towel rail.
Rear Garden
Large private garden which isn't overlooked, mature plants and 9 large trees, shallow pond with a bridge, outside electric point, outdoor shed used as a bar which also has a brick built fireplace beside it, hot tub with gazebo over it.
Brochures
Brochure- COUNCIL TAXA payment made to your local authority in order to pay for local services like schools, libraries, and refuse collection. The amount you pay depends on the value of the property.Read more about council Tax in our glossary page.
- Band: B
- PARKINGDetails of how and where vehicles can be parked, and any associated costs.Read more about parking in our glossary page.
- Yes
- GARDENA property has access to an outdoor space, which could be private or shared.
- Yes
- ACCESSIBILITYHow a property has been adapted to meet the needs of vulnerable or disabled individuals.Read more about accessibility in our glossary page.
- Ask agent
Glendale Gardens, Choppington, Northumberland, NE62 5AW
NEAREST STATIONS
Distances are straight line measurements from the centre of the postcode- Pegswood Station2.4 miles
- Morpeth Station3.7 miles
About the agent
Pattinson Estate Agency is an award-winning family-run business that was Launched in 1977 on Independence Day. This is no coincidence, as independence is central to our company ethos. We are the most recognised estate agency in the North East, and in that time we have grown from 1 office to 28, with 300 members of staff, and we officially sell more properties in the North East, than any other estate agency.
However, we don’t just sell houses! Our many property services include sales, le
Industry affiliations

Notes
Staying secure when looking for property
Ensure you're up to date with our latest advice on how to avoid fraud or scams when looking for property online.
Visit our security centre to find out moreDisclaimer - Property reference 456462. The information displayed about this property comprises a property advertisement. Rightmove.co.uk makes no warranty as to the accuracy or completeness of the advertisement or any linked or associated information, and Rightmove has no control over the content. This property advertisement does not constitute property particulars. The information is provided and maintained by Pattinson Estate Agents, Ashington. Please contact the selling agent or developer directly to obtain any information which may be available under the terms of The Energy Performance of Buildings (Certificates and Inspections) (England and Wales) Regulations 2007 or the Home Report if in relation to a residential property in Scotland.
*This is the average speed from the provider with the fastest broadband package available at this postcode. The average speed displayed is based on the download speeds of at least 50% of customers at peak time (8pm to 10pm). Fibre/cable services at the postcode are subject to availability and may differ between properties within a postcode. Speeds can be affected by a range of technical and environmental factors. The speed at the property may be lower than that listed above. You can check the estimated speed and confirm availability to a property prior to purchasing on the broadband provider's website. Providers may increase charges. The information is provided and maintained by Decision Technologies Limited. **This is indicative only and based on a 2-person household with multiple devices and simultaneous usage. Broadband performance is affected by multiple factors including number of occupants and devices, simultaneous usage, router range etc. For more information speak to your broadband provider.
Map data ©OpenStreetMap contributors.




