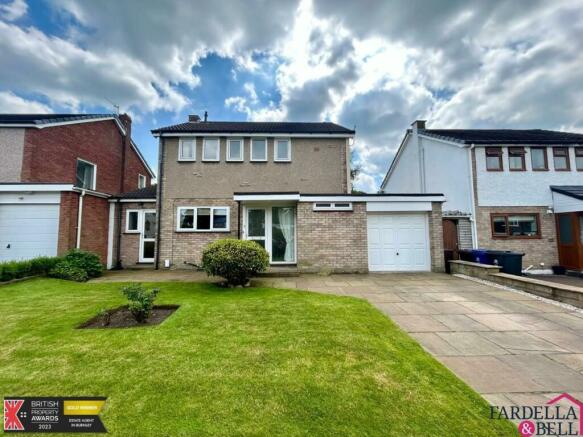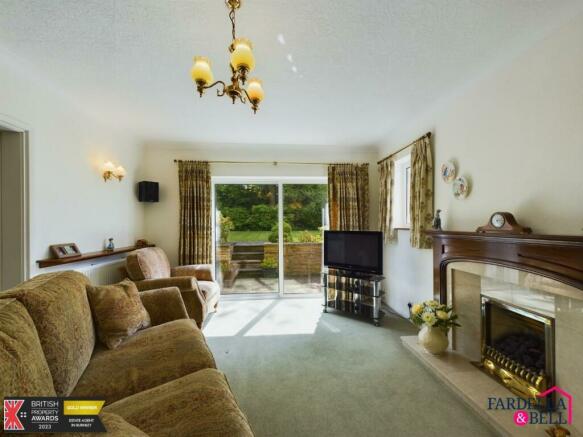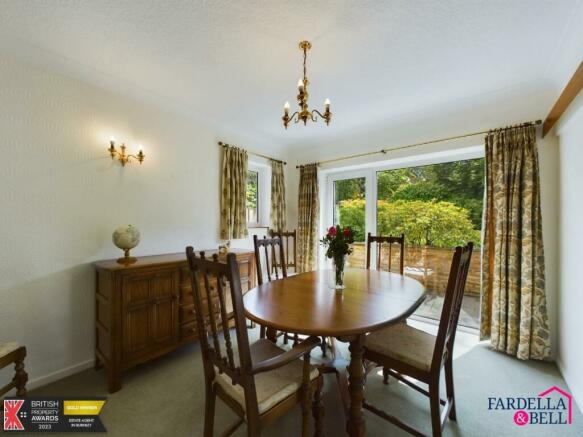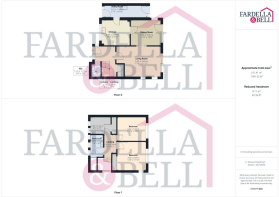Valley Drive, Padiham, Burnley

- PROPERTY TYPE
Detached
- BEDROOMS
3
- BATHROOMS
1
- SIZE
1,092 sq ft
101 sq m
- TENUREDescribes how you own a property. There are different types of tenure - freehold, leasehold, and commonhold.Read more about tenure in our glossary page.
Freehold
Key features
- Freehold
- Three bedrooms
- Two receptions
- Rear garden
- Front garden
- Located close to schools
- Close to local amenities
- Driveway
- Garage
Description
Situated in a sought-after suburban area of Padiham, this detached property offers a perfect blend of comfort and convenience. The property boasts three bedrooms, including two spacious double rooms and a single room, making it an ideal choice for families. The family bathroom is well-appointed, ensuring all your needs are catered for.
The heart of the home is undoubtedly its two reception rooms, providing ample space for relaxation and entertainment. The utility room adds to the functionality of the home, offering extra storage and workspace.
Outside, the property doesn’t disappoint. The front and rear gardens provide a tranquil retreat, perfect for enjoying the outdoors. Whether you’re a keen gardener or simply enjoy al fresco dining, these outdoor spaces will not fail to impress.
Adding to the appeal of this property is the garage, providing secure parking or additional storage.
Please call us on to arrange your viewing
Entrance Hallway - Fitted carpet, ceiling light point, smoker alarm, uPVC front door and frosted glass side panel and open balustrade staircase.
Downstairs Wc - Partially tiled walls, sink with chrome taps, ceiling coving, uPVC double glazed frosted window, vinyl flooring, radiator with towel rail and WC.
Living Room - Fitted carpet, ceiling light point, uPVC double glazed patio doors, TV point, gas fire and marble hearth / wooden surround, two side wall light points and radiator.
Dining Room - uPVC double glazed window and door, ceiling light point, fitted carpet, glass sliding door to living room and radiator.
Kitchen - Ceiling light point, uPVC double glazed window to the front aspect, a mix of wall and base units, partially tiled walls, integrated dishwasher, overhead extraction point, tiled flooring, ceiling coving, sink with chrome mixer tap and electrical sockets for worktop appliances.
Utility Room - Mix of wall and base units, worktop, washing machine and dryer points, ceiling light point, two uPVC doors one to the front and one to the rear, radiator and sink with chrome mixer tap.
Landing - Fitted carpet, loft access point, uPVC double glazed window to the side, and doors to all bedrooms and family bathroom.
Family Bathroom - Spotlights to the ceiling, three uPVC double glazed frosted windows, heated towel rail, push button WC, large shower enclosure with mains fed shower and tiled walls, sink with chrome taps, storage cupboard and tiled flooring.
Bedroom One - Ceiling coving, two uPVC double glazed windows, ceiling light point, fitted wardrobe storage and radiator.
Bedroom Two - One uPVC double glazed window, ceiling light point, ceiling coving, radiator and fitted carpet.
Bedroom Three - Ceiling light point, two uPVC double glazed windows, radiator, storage cupboard and fitted carpet.
External - Front - Laid to lawn, mature bushes and shrubs Indian stone paved driveway leading to garage.
Rear - Fenced boundaries, laid to lawn, mature bushes and shrubs and paved patio area for sitting, stone steps to the grassed area.
Consumer Protection Regs - To comply with Consumer Protection Regulations we have been advised by our vendors on the following information:
The tenure of this property is 'Freehold' and the Council Tax Band is 'D'
Parking - Driveway
Rights and easements – Unknown by vendor
Restrictions – Unknown by vendor
Building safety – No visible risks
Accessibility/Adaptations – No adaptations made currently
Utility supply - Mains gas, electric and water.
Coastal erosion risk - None
Planning permission – Unknown by the vendor
Flood Risk - Low
Coalfield or mining area - Unknown by vendor
Disclaimer - Disclaimer- All descriptions advertised digitally or printed in regards to this property are the opinions of Fardella & Bell Estate Agents. and their employees with any additional information advised by the
seller. Properties must be viewed in order to come to your own conclusions and decisions. Although every effort is made to ensure measurements are correct, please check all dimensions and shapes
before making any purchases or decisions reliant upon them. Please note that any services, appliances or heating systems have not been tested by Fardella & Bell Estate Agents and no warranty can be
given or implied as to their working order
Publishing - Publishing - You may download, store and use the material for your own personal use and research. You may not republish, retransmit, redistribute or otherwise make the material available to any party or make the same available on any website, online service or bulletin board of your own or of any other party or make the same available in hard copy or in any other media without the website owner's express prior written consent. The website owner's copyright must remain on all reproductions of material taken from this website.
Viewings On Brochure - Viewings are strictly by appointment only and can be arranged by calling or emailing Fardella & Bell.
For the latest upcoming properties make sure you follow our socials on instagram @fardella_bell_estate_agents and facebook @fardella & bell estate agents
Brochures
Valley Drive, Padiham, BurnleyBrochure- COUNCIL TAXA payment made to your local authority in order to pay for local services like schools, libraries, and refuse collection. The amount you pay depends on the value of the property.Read more about council Tax in our glossary page.
- Band: D
- PARKINGDetails of how and where vehicles can be parked, and any associated costs.Read more about parking in our glossary page.
- Yes
- GARDENA property has access to an outdoor space, which could be private or shared.
- Yes
- ACCESSIBILITYHow a property has been adapted to meet the needs of vulnerable or disabled individuals.Read more about accessibility in our glossary page.
- Ask agent
Valley Drive, Padiham, Burnley
NEAREST STATIONS
Distances are straight line measurements from the centre of the postcode- Rose Grove Station1.3 miles
- Hapton Station1.3 miles
- Burnley Barracks Station2.0 miles
About the agent
We are an independent, personal, one to one Estate Agency based in Lancashire. We offer all the traditional elements of an Estate Agency with a modern twist and and also with the newly launched branch based in Padiham. All of our clients receive a one to one, personal service that you would expect from any other traditional agent. We realise that clients need support, guidance and clarity when making a decision to sell their home. Our realistic and grounded approach means that we have ident
Notes
Staying secure when looking for property
Ensure you're up to date with our latest advice on how to avoid fraud or scams when looking for property online.
Visit our security centre to find out moreDisclaimer - Property reference 33196199. The information displayed about this property comprises a property advertisement. Rightmove.co.uk makes no warranty as to the accuracy or completeness of the advertisement or any linked or associated information, and Rightmove has no control over the content. This property advertisement does not constitute property particulars. The information is provided and maintained by Fardella & Bell Ltd, Burnley. Please contact the selling agent or developer directly to obtain any information which may be available under the terms of The Energy Performance of Buildings (Certificates and Inspections) (England and Wales) Regulations 2007 or the Home Report if in relation to a residential property in Scotland.
*This is the average speed from the provider with the fastest broadband package available at this postcode. The average speed displayed is based on the download speeds of at least 50% of customers at peak time (8pm to 10pm). Fibre/cable services at the postcode are subject to availability and may differ between properties within a postcode. Speeds can be affected by a range of technical and environmental factors. The speed at the property may be lower than that listed above. You can check the estimated speed and confirm availability to a property prior to purchasing on the broadband provider's website. Providers may increase charges. The information is provided and maintained by Decision Technologies Limited. **This is indicative only and based on a 2-person household with multiple devices and simultaneous usage. Broadband performance is affected by multiple factors including number of occupants and devices, simultaneous usage, router range etc. For more information speak to your broadband provider.
Map data ©OpenStreetMap contributors.




