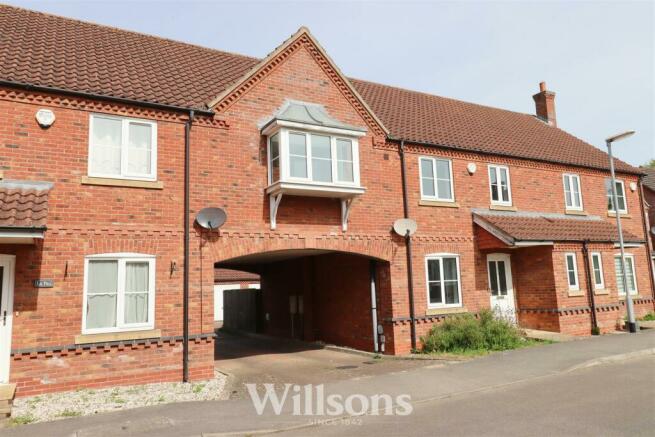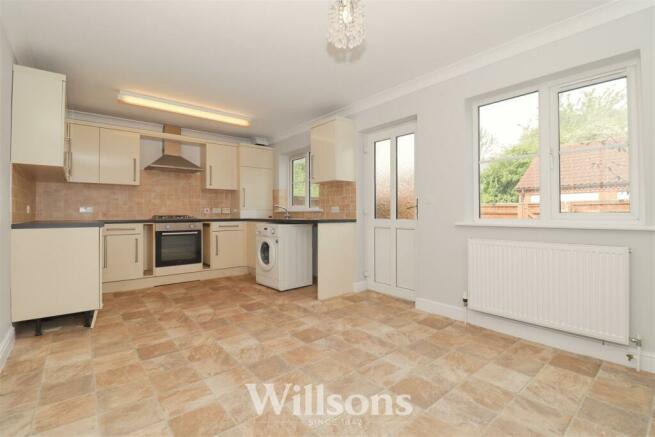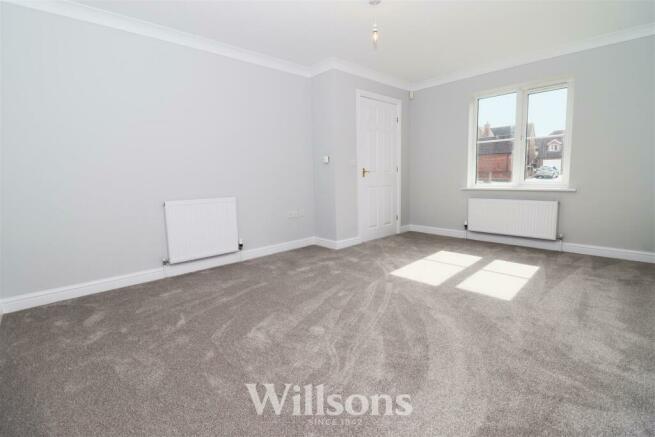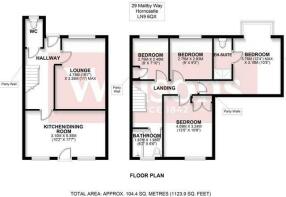Maltby Way, Horncastle

Letting details
- Let available date:
- Ask agent
- Deposit:
- £1,125A deposit provides security for a landlord against damage, or unpaid rent by a tenant.Read more about deposit in our glossary page.
- Min. Tenancy:
- Ask agent How long the landlord offers to let the property for.Read more about tenancy length in our glossary page.
- Let type:
- Long term
- Furnish type:
- Ask agent
- Council Tax:
- Ask agent
- PROPERTY TYPE
Terraced
- BEDROOMS
4
- BATHROOMS
2
- SIZE
Ask agent
Key features
- Terraced House
- Four Bedrooms (One En-suite)
- Family Bathroom
- Semi-Detached Garage
- One Allocated Parking Space
- EPC Rating - C
- Council Tax band B
- Deposit £1125
Description
Viewing And Holding Deposit - If you wish to view any of our rental properties please fully complete the Willsons Application form online or at our offices (NO CHARGE) and return to the Skegness branch of Willsons, we will then contact you to arrange a viewing. (Failure to complete all sections may result in your application being delayed).
Viewings arranged convenient to yourselves between the hours of 9am - 5pm Monday to Friday, 9am - 12 noon Saturdays (or to suit tenant occupation).
If you wish to apply for the property once you have viewed, each individual is required to complete a Tenancy Proposal Form (bound by Ground 17 of the Housing Act 1988 as amended).
A holding fee of one weeks rent must be paid at the start of referencing and is to be held whilst referencing is being completed. This fee will be deducted from the first months rent upon successful completion of referencing.
Front Of Property - Feature gravelled area with slabbed pathway leading to the front door, Coach House style access to the rear leading to one allocated parking space and a semi-detached garage.
Entrance Hallway - 4.8m x 2.3m maz (15'8" x 7'6" maz) - With uPVC front door, radiator and vinyl flooring.
Ground Floor Wc - 1.7m x 0.9m (5'6" x 2'11" ) - With WC, wash basin with mixer tap, radiator, partly-tiled walls, window to the front of the property and tiled flooring.
Living Room - 4.7m x 3.3m max (15'5" x 10'9" max) - With three telephone points, two television points, two radiators, heating thermostat, window to the front of the property and carpeted flooring.
Kitchen Diner - 5.0m x 3.0m (16'4" x 9'10") - With wall and base units, sink with 1.5 bowls, drainer and mixer tap, integrated gas hob and electric cooker, extractor hood, space and plumbing for washing machine, Viesmann gas central heating boiler, telephone point, radiator, windows to the rear of the property, external door leading to the rear garden and vinyl flooring.
First Floor Landing - 3.1m x 2.0m (10'2" x 6'6" ) - With radiator, loft hatch, airing cupboard (0.7m x 0.7m) housing the immersion tank and carpeted flooring.
Master Bedroom - 3.1m x 3.7m (10'2" x 12'1" ) - With television and telephone points, radiator, deep bay window to the front of the property and carpeted flooring.
En Suite - 2.7m x 1.2m (8'10" x 3'11" ) - With WC, wash basin with mixer tap, shower enclosure with direct feed shower including back jet panel, radiator, extractor fan, downlighters, partly-tiled walls and tiled flooring.
Bedroom Two - 3.2m x 3.1m (10'5" x 10'2" ) - With double built-in storage cupboards, telephone point and television points, radiator, window to the rear of the property and carpeted flooring.
Bedroom Three - 2.7m x 2.8m (8'10" x 9'2" ) - With television point, radiator, window to the front of the property and carpeted flooring.
Bedroom Four / Office - 2.7m max x 2.4m (8'10" max x 7'10" ) - With 3/4 height built-in over stairs storage cupboard (0.93m x 0.7m), telephone point, radiator, window to the front of the property and carpeted flooring.
Family Bathroom - 1.8m x 1.9m (5'10" x 6'2" ) - With WC, wash basin, 'P'-shaped bath with direct feed shower over, extractor fan, radiator, window to the rear of the property and vinyl flooring.
Rear Garden - Set to lawns with slabbed pathways to both sides, gate leading to one allocated parking space, outside lighting and property boundaries of fencing.
Semi-Detached Garage - 5.5m x 2.7m (18'0" x 8'10" ) - With up-and-over garage door, electric and power, open span roof trusses and concrete floor.
Tenure & Possession - The property is Freehold with vacant possession upon completion.
Services - We understand that mains gas, electricity, water and drainage are connected to the property.
Local Authority - Council Tax Band 'B' payable to Local Authority: East Lindsey District Council, The Hub, Mareham Road, Horncastle, Lincs, LN9 6PH. Tel: .
Energy Peformance Certificate - The property has an energy rating of C The full report is available from the agents or by visiting Reference Number: 0310-2053-9350-2704-8725
Viewing - Viewing is strictly by appointment with the Alford office at the address shown below.
Directions - From the main A158 through Horncastle, close to the Shell Filling Station turn into Winceby Gardens. Take the second right onto Banovallum Gardens and the fifth right into Maltby Way. The property can be found after 150m on the left.
What3Words///country.sideboard.status
Brochures
Maltby Way, HorncastleBrochure- COUNCIL TAXA payment made to your local authority in order to pay for local services like schools, libraries, and refuse collection. The amount you pay depends on the value of the property.Read more about council Tax in our glossary page.
- Band: B
- PARKINGDetails of how and where vehicles can be parked, and any associated costs.Read more about parking in our glossary page.
- Yes
- GARDENA property has access to an outdoor space, which could be private or shared.
- Yes
- ACCESSIBILITYHow a property has been adapted to meet the needs of vulnerable or disabled individuals.Read more about accessibility in our glossary page.
- Ask agent
Maltby Way, Horncastle
NEAREST STATIONS
Distances are straight line measurements from the centre of the postcode- Metheringham Station12.7 miles
About the agent
Willsons is an independent firm of property professionals proudly celebrating 175 years of practising in eastern Lincolnshire with offices in Alford and Skegness.
We pride ourselves on being able to deliver a quality service to our clients with a personal touch. Our areas of expertise are:
ESTATE AGENCY
We provide a professional yet highly personal service and enjoy a proven track record in the sale of all types of properties across our region from the Wolds to the s
Industry affiliations

Notes
Staying secure when looking for property
Ensure you're up to date with our latest advice on how to avoid fraud or scams when looking for property online.
Visit our security centre to find out moreDisclaimer - Property reference 33196496. The information displayed about this property comprises a property advertisement. Rightmove.co.uk makes no warranty as to the accuracy or completeness of the advertisement or any linked or associated information, and Rightmove has no control over the content. This property advertisement does not constitute property particulars. The information is provided and maintained by Willsons, Skegness. Please contact the selling agent or developer directly to obtain any information which may be available under the terms of The Energy Performance of Buildings (Certificates and Inspections) (England and Wales) Regulations 2007 or the Home Report if in relation to a residential property in Scotland.
*This is the average speed from the provider with the fastest broadband package available at this postcode. The average speed displayed is based on the download speeds of at least 50% of customers at peak time (8pm to 10pm). Fibre/cable services at the postcode are subject to availability and may differ between properties within a postcode. Speeds can be affected by a range of technical and environmental factors. The speed at the property may be lower than that listed above. You can check the estimated speed and confirm availability to a property prior to purchasing on the broadband provider's website. Providers may increase charges. The information is provided and maintained by Decision Technologies Limited. **This is indicative only and based on a 2-person household with multiple devices and simultaneous usage. Broadband performance is affected by multiple factors including number of occupants and devices, simultaneous usage, router range etc. For more information speak to your broadband provider.
Map data ©OpenStreetMap contributors.




