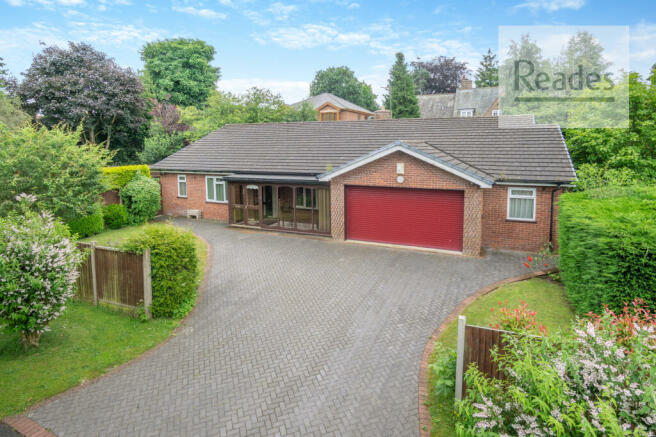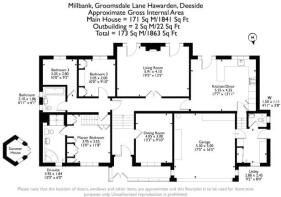
Groomsdale Lane, Hawarden CH5 3

- PROPERTY TYPE
Detached Bungalow
- BEDROOMS
3
- BATHROOMS
2
- SIZE
Ask agent
- TENUREDescribes how you own a property. There are different types of tenure - freehold, leasehold, and commonhold.Read more about tenure in our glossary page.
Freehold
Key features
- SPACIOUS DETACHED BUNGALOW
- HIGHLY SOUGHT AFTER VILLAGE LOCATION
- HUGE POTENTIAL - NO CHAIN
- 3/4 double beds & 2 baths (master en suite)
- Living rm, dining rm, kitchen/diner & utility
- Good sized wraparound gardens
- Double garage & driveway parking
- Walking distance to schools & amenities
Description
Millbank is situated along the quiet no through road of Groomsdale Lane in the sought after village of Hawarden, Flintshire.
Situated within walking distance of the vibrant village centre offering shops, post office, cafes and pubs and close to some of the areas' most popular primary and secondary schools, this property is just a few minutes drive from Broughton Retail Park and has great access to commuter routes allowing swift passage further into North Wales, towards Chester, Wirral, Liverpool and Manchester.
DESCRIPTION
An ideal project with tremendous potential yet still immaculately maintained throughout, set out over various levels to the living areas this property briefly comprises; sizable glazed entrance porchway leading to; entrance hall, door to; well proportioned dining room with space for family sized dining table and chairs; stairs up to inner hallway, leading to; generous living room having two sets of doors out to rear garden creating a fantastic bright and airy space, coal effect gas fire set into wonderful wooden surround; substantial kitchen/dining room situated to the rear of the property, kitchen offering a range of traditional wooden wall and floors units topped with light coloured work surfaces, open to large dining space, with some modernisation this area has the potential to become a fantastic open plan kitchen/dining/living area perfect for the modern family; stairs lead down to good sized utility room offering additional storage and space for white goods having access to wc with coloured suite and door accessing integral double garage.
Situated off an inner hallway, the sleeping area briefly comprises; the master bedroom accessed down stairs, a generous sized double benefitting from wall to ceiling fitted wardrobes; sizable fully tiled en suite, having white suite to include corner bath and shower enclosure with mains pressure shower over, basin with pedestal and toilet; bedroom two, a double with fitted storage over bed area; bedroom three, a double; bathroom being fully tiled with white suite to include bath with mixer tap and shower hose over, basin over pedestal and toilet.
Set on a large plot, offering huge scope, flexible living accommodation and with potential to become the perfect family home early viewing is absolutely recommended to avoid disappointment. This property also benefits from mains gas central heating and double glazing.
GROUND FLOOR
Living room - 5.91m x 4.10m [19' 4" x 13' 5"]
Dining room - 4.05m x 3.00m [13' 3" x 9' 10"]
Kitchen - 5.35m x 4.25m [17' 6" x 13' 11"]
Utility - 2.80m x 2.45m [9' 2" x 8' 0"]
WC - 1.50m x 1.11m [4' 11" x 3' 7"]
Master bedroom - 3.95m x 3.55m [13' 0" x 11' 7"]
Master en suite - 3.95m x 1.84m [13' 0" x 6' 0"]
Bed 2 - 3.05m x 3.00m [10' 0" x 9' 10"]
Bed 3 - 3.05m x 2.80m [10' 0" x 9' 2"]
Bathroom - 2.10m x 1.86m [6' 10" x 6' 1"]
EXTERNAL
The property is approached over an ample brick paved driveway with parking for several cars and giving access to the integral double garage.
The enclosed rear garden enjoys a southerly aspect and is laid to a mixture of slabs and gravelled area providing great spots to enjoy the sun having a rockery to the centre. A further sizable enclosed lawned area which can be accessed from the rear area or alternatively a gate to the front houses a lovely wooden summer house and provides a blank canvas for the budding gardener and has masses of potential to become a fantastic outside family space to be enjoyed by all.
VIEWINGS
Viewings are exclusively by appointment. Please contact our Hawarden office to discuss your requirements.
DIRECTIONS
From our Hawarden office head west on The Highway. Continue on The Highway for approx 500m and turn left onto Groomsdale Lane turn first right continuing on Groomsdale Lane and the property will be located immediately on your left.
This property is available exclusively with Reades!
We carry out viewings between 8am and 8pm, any day of the week**. Please contact our office and a member of our friendly team will be happy to arrange an appointment that is convenient for you.**Subject to staff availability and arranging access (occupied properties especially).
----------------------------------------------------------
Before arranging a viewing, we will ask you several questions to establish your circumstances. Please ensure that you have a few minutes to spare when you call so we can go through this process. Reades is registered with the Information Commissioner no. Z8533957. Any information you provide is held securely in accordance with Data Protection requirements and not given to any other persons or organisation, unless with your permission.
V:24.7.1.153256
Brochures
Brochure- COUNCIL TAXA payment made to your local authority in order to pay for local services like schools, libraries, and refuse collection. The amount you pay depends on the value of the property.Read more about council Tax in our glossary page.
- Ask agent
- PARKINGDetails of how and where vehicles can be parked, and any associated costs.Read more about parking in our glossary page.
- Yes
- GARDENA property has access to an outdoor space, which could be private or shared.
- Yes
- ACCESSIBILITYHow a property has been adapted to meet the needs of vulnerable or disabled individuals.Read more about accessibility in our glossary page.
- Ask agent
Groomsdale Lane, Hawarden CH5 3
NEAREST STATIONS
Distances are straight line measurements from the centre of the postcode- Hawarden Station0.1 miles
- Buckley Station1.8 miles
- Shotton Station1.9 miles
About the agent
Established in 1999, Reades is an independent, family owned property agency, covering Cheshire, Wirral & North Wales.
As the area's leading estate agent, hundreds of vendors have chosen to sell their homes with Reades and we are consistently the highest selling agent, year on year.
Our phenomenal client referral rate and excellent reputation, are testament to our exceptional ability to deliver what we promise.
If you a
Industry affiliations



Notes
Staying secure when looking for property
Ensure you're up to date with our latest advice on how to avoid fraud or scams when looking for property online.
Visit our security centre to find out moreDisclaimer - Property reference PS07992. The information displayed about this property comprises a property advertisement. Rightmove.co.uk makes no warranty as to the accuracy or completeness of the advertisement or any linked or associated information, and Rightmove has no control over the content. This property advertisement does not constitute property particulars. The information is provided and maintained by Reades, Hawarden. Please contact the selling agent or developer directly to obtain any information which may be available under the terms of The Energy Performance of Buildings (Certificates and Inspections) (England and Wales) Regulations 2007 or the Home Report if in relation to a residential property in Scotland.
*This is the average speed from the provider with the fastest broadband package available at this postcode. The average speed displayed is based on the download speeds of at least 50% of customers at peak time (8pm to 10pm). Fibre/cable services at the postcode are subject to availability and may differ between properties within a postcode. Speeds can be affected by a range of technical and environmental factors. The speed at the property may be lower than that listed above. You can check the estimated speed and confirm availability to a property prior to purchasing on the broadband provider's website. Providers may increase charges. The information is provided and maintained by Decision Technologies Limited. **This is indicative only and based on a 2-person household with multiple devices and simultaneous usage. Broadband performance is affected by multiple factors including number of occupants and devices, simultaneous usage, router range etc. For more information speak to your broadband provider.
Map data ©OpenStreetMap contributors.





