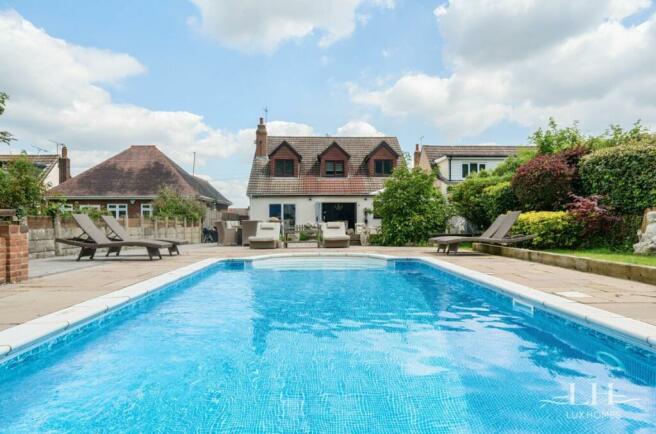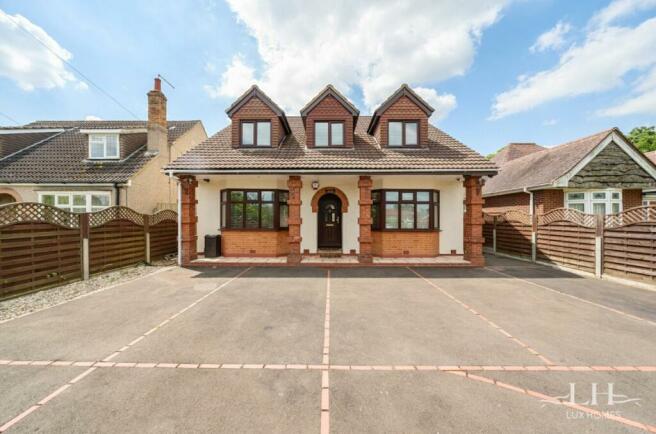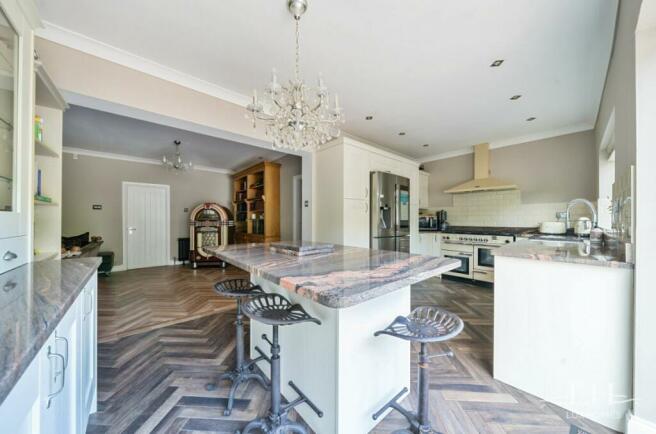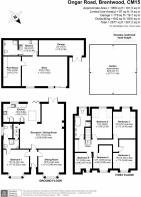Ongar Road, Brentwood

- PROPERTY TYPE
Detached Bungalow
- BEDROOMS
6
- BATHROOMS
3
- SIZE
2,877 sq ft
267 sq m
- TENUREDescribes how you own a property. There are different types of tenure - freehold, leasehold, and commonhold.Read more about tenure in our glossary page.
Freehold
Key features
- Heated Outdoor Swimming Pool
- Large Driveway With Parking For Several Cars
- Private Large Garden
- Beautiful Family Home
- Beautiful Garden Views
- Ensuite Bathroom
- Excellent Local Schools
- Close Proximity to Brentwood Train Station
- Close Proximity Of Brentwood High Street
- Detached Bungalow
Description
Entering the property, you are greeted with a hallway leading to the first bedroom which is located to the left of the home, kitchen & dining area located at the heart of the property, and a reception room to the right. The ground floor double bedroom offers a beautiful bay window plus charming private en-suite to finish. Leading across the hallway, we are greeted with the first reception room which is designed with a modern royal blue colour palette and comes with a bay window allowing for a pleasing view of the outdoor surroundings to the front of the home. At the heart of the home lies the stunning open plan kitchen/dining/reception room overlooking the tranquil setting of the private rear garden. This kitchen/dining room features a classic neutral colour scheme with complimentary worktops, finished with silver accents, creating a welcoming ambience for all of your culinary experiences.
Taking the stairs to the first floor, you enter a hallway that allows access to the five delightful bedrooms, all of which are well appointed, and creates a perfect family harmony. The first floor is completed with a modern four piece family bathroom with free standing bath, perfect for relaxing after the working day.
Externally, the property offers a fully landscaped private garden with a patio/terrace/BBQ area and a heated swimming pool to finish. This provides the perfect setting for entertaining friends and family during those warm summer evenings, creating those all important memories with your loved ones, that will last a lifetime. Located at the rear end of the garden is a substantial outbuilding which includes the gym, kitchen, pool pump room and a toilet, allowing for a perfect area for young or older adults and is well placed for summer parties. The garage is also in this area, and is currently being used as storage by the owner. To the front of the property there is an electric gated private driveway for numerous cars.
The property and garden have been carefully curated by ultra stylish owner, with an incredible amount of time and effort invested to create a forever home for their family!!
Location is always key, and this property does not falter. Brentwood High Street is one mile away providing access to a plethora of shops, restaurants, pubs, and coffee shops. Larchwood Primary School is a short 9-minute walk from the property and St Helen's Junior School is also nearby.
Call Lux Homes to secure your viewing at the earliest opportunity!
Tenure: Freehold
Garage
23ft x 7.75ft
Room 1
15.17ft x 9ft
Room 2
23.17ft x 15.17ft
Kitchen
9.75ft x 7.75ft
Garden
82.5ft x 37.58ft
Kitchen
19.17ft x 9.25ft
Dining
23.08ft x 22.5ft
Bedroom 1
13.58ft x 11.58ft
Sitting Room
13.42ft x 13.08ft
Bedroom 2
15.25ft x 10.42ft
Bedroom 3
15ft x 11.42ft
Bedroom 4
14.5ft x 11.42ft
Bedroom 5
12.08ft x 9.67ft
Bedroom 6
10ft x 8.75ft
Brochures
Brochure- COUNCIL TAXA payment made to your local authority in order to pay for local services like schools, libraries, and refuse collection. The amount you pay depends on the value of the property.Read more about council Tax in our glossary page.
- Ask agent
- PARKINGDetails of how and where vehicles can be parked, and any associated costs.Read more about parking in our glossary page.
- Off street
- GARDENA property has access to an outdoor space, which could be private or shared.
- Private garden
- ACCESSIBILITYHow a property has been adapted to meet the needs of vulnerable or disabled individuals.Read more about accessibility in our glossary page.
- Ask agent
Ongar Road, Brentwood
NEAREST STATIONS
Distances are straight line measurements from the centre of the postcode- Brentwood Station1.5 miles
- Shenfield Station1.9 miles
- Harold Wood Station3.5 miles
About the agent
Notes
Staying secure when looking for property
Ensure you're up to date with our latest advice on how to avoid fraud or scams when looking for property online.
Visit our security centre to find out moreDisclaimer - Property reference RS1000. The information displayed about this property comprises a property advertisement. Rightmove.co.uk makes no warranty as to the accuracy or completeness of the advertisement or any linked or associated information, and Rightmove has no control over the content. This property advertisement does not constitute property particulars. The information is provided and maintained by Lux Homes Brentwood, Brentwood. Please contact the selling agent or developer directly to obtain any information which may be available under the terms of The Energy Performance of Buildings (Certificates and Inspections) (England and Wales) Regulations 2007 or the Home Report if in relation to a residential property in Scotland.
*This is the average speed from the provider with the fastest broadband package available at this postcode. The average speed displayed is based on the download speeds of at least 50% of customers at peak time (8pm to 10pm). Fibre/cable services at the postcode are subject to availability and may differ between properties within a postcode. Speeds can be affected by a range of technical and environmental factors. The speed at the property may be lower than that listed above. You can check the estimated speed and confirm availability to a property prior to purchasing on the broadband provider's website. Providers may increase charges. The information is provided and maintained by Decision Technologies Limited. **This is indicative only and based on a 2-person household with multiple devices and simultaneous usage. Broadband performance is affected by multiple factors including number of occupants and devices, simultaneous usage, router range etc. For more information speak to your broadband provider.
Map data ©OpenStreetMap contributors.




