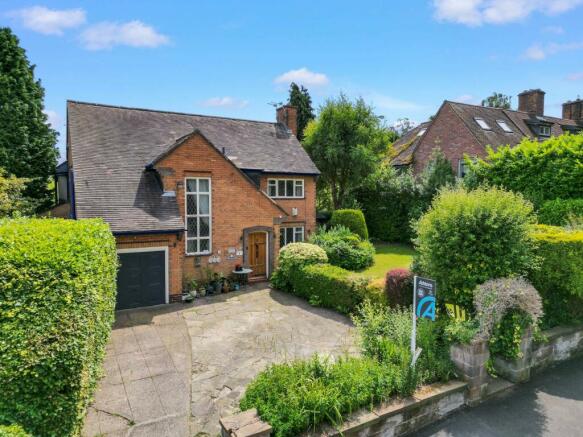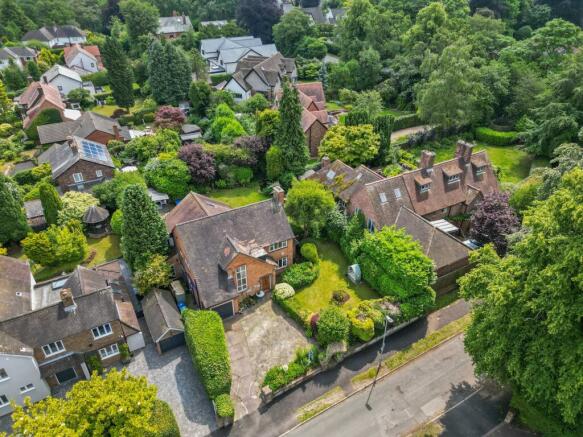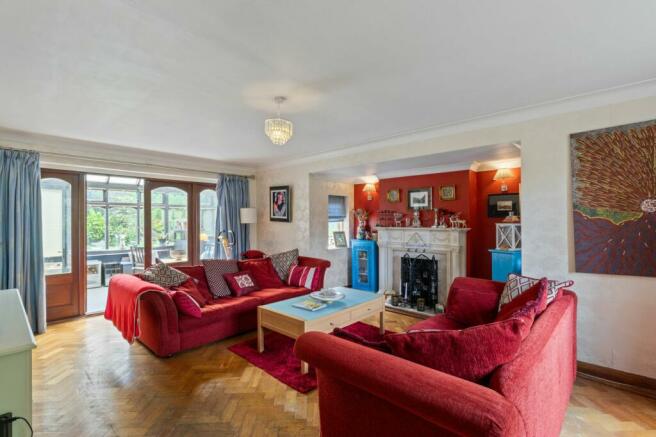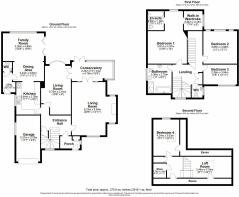
Burfield Drive, Appleton, WA4

- PROPERTY TYPE
Detached
- BEDROOMS
4
- BATHROOMS
4
- SIZE
2,390 sq ft
222 sq m
- TENUREDescribes how you own a property. There are different types of tenure - freehold, leasehold, and commonhold.Read more about tenure in our glossary page.
Freehold
Key features
- Thoughtfully Extended Across Three Floors
- Freehold Title
- Substantial Garden Plot
- Spacious Living Accommodation
- Four Large Bedrooms
- Highly Sought-After Location
- Loft Conversion For Two Additional Rooms
- Off-Road Parking & Garage
- Abundance of Reception Rooms
Description
Nestled in one of Appleton's prestigious neighborhoods renowned for its bespoke architecture, Ashtons are pleased to welcome to the market this charming four-bedroom detached family home, meticulously crafted in the 1950s by esteemed local builders, Smarts. Thoughtfully designed to capitalize on its generous proportions, the property boasts expansive living space spread across three floors, offering ample room for both family life and entertaining. The residence features a layout that maximizes functionality and comfort, with a wealth of bedrooms and living areas seamlessly integrated throughout. Each space is imbued with a sense of timeless elegance, complemented by modern conveniences that enhance daily living.
Beyond its interiors, the property is distinguished by its extensive private garden at the rear, providing a serene retreat amidst the bustling surroundings. This outdoor oasis invites relaxation and outdoor activities, perfect for enjoying the tranquil ambiance of the neighborhood. Ideal for families seeking a blend of character, space, and privacy, this home represents a rare opportunity to embrace the essence of Appleton living at its finest.
Upon entering this fabulous and charming property, you will step into a welcoming reception hall leading to a spacious lounge with an inviting inglenook fireplace, and a separate dining room, both with access to a conservatory. The kitchen opens to a breakfast area and a superb family room with a lofty ceiling, providing ample space for relaxation and entertainment. A convenient utility room and WC complete the ground floor.
Upstairs, the first floor hosts a generously sized master bedroom with a dressing room and en-suite bathroom, along with two additional bedrooms, a family bathroom, and a separate WC. Ascending to the second floor reveals a sizable landing ideal for a sitting or study area, with access to another double bedroom. Outside, a stone-paved driveway offers off-road parking and leads to a spacious garage. The gardens, with mature borders and a sunny south-easterly aspect, ensure privacy and a tranquil outdoor retreat.
This exceptional property offers a rare opportunity to acquire a spacious family home within in a sought-after location, combining period charm with modern comforts and versatile living spaces. Contact our office on to arrange a viewing on one of Appleton’s prestigious roads.
EPC Rating: D
Living Room
6.23m x 3.94m
Living Room
5.7m x 2.44m
Conservatort
2.24m x 4.79m
Kitchen
3.64m x 2.79m
Dining Area
2.24m x 3.64m
Family Room
3.56m x 4.8m
Utility
2.34m x 1.46m
Garage
5.37m x 2.79m
Bedroom One
3.81m x 4.57m
En-Suite
2.28m x 1.88m
Walk-In Wardrobe
2.24m x 2.43m
Bedroom Two
3.65m x 3.99m
Bedroom Three
2.36m x 3.94m
Bathroom
3.36m x 2.79m
Bedroom Four
4.24m x 3.03m
Loft Room
2.46m x 7.34m
Store (Second Floor)
1.78m x 1.49m
- COUNCIL TAXA payment made to your local authority in order to pay for local services like schools, libraries, and refuse collection. The amount you pay depends on the value of the property.Read more about council Tax in our glossary page.
- Band: G
- PARKINGDetails of how and where vehicles can be parked, and any associated costs.Read more about parking in our glossary page.
- Yes
- GARDENA property has access to an outdoor space, which could be private or shared.
- Private garden
- ACCESSIBILITYHow a property has been adapted to meet the needs of vulnerable or disabled individuals.Read more about accessibility in our glossary page.
- Ask agent
Energy performance certificate - ask agent
Burfield Drive, Appleton, WA4
NEAREST STATIONS
Distances are straight line measurements from the centre of the postcode- Warrington Bank Quay Station2.0 miles
- Warrington Central Station2.2 miles
- Padgate Station3.3 miles
About the agent
We have been independently identified as one of the top estate agents in the country and now features in the Best Estate Agent Guide.
The Best Estate Agent Guide is a website (www.bestestateagentguide.co.uk) that provides an independent reference source for sellers and landlords, who can search for the best sales and lettings agency offices in their areas.
The website is compiled by Property Academy (an organisation that works with agents to improve service standards in the
Industry affiliations

Notes
Staying secure when looking for property
Ensure you're up to date with our latest advice on how to avoid fraud or scams when looking for property online.
Visit our security centre to find out moreDisclaimer - Property reference bddbb681-d197-422d-8385-ebb333b218e5. The information displayed about this property comprises a property advertisement. Rightmove.co.uk makes no warranty as to the accuracy or completeness of the advertisement or any linked or associated information, and Rightmove has no control over the content. This property advertisement does not constitute property particulars. The information is provided and maintained by Ashtons Estate Agency, Stockton Heath. Please contact the selling agent or developer directly to obtain any information which may be available under the terms of The Energy Performance of Buildings (Certificates and Inspections) (England and Wales) Regulations 2007 or the Home Report if in relation to a residential property in Scotland.
*This is the average speed from the provider with the fastest broadband package available at this postcode. The average speed displayed is based on the download speeds of at least 50% of customers at peak time (8pm to 10pm). Fibre/cable services at the postcode are subject to availability and may differ between properties within a postcode. Speeds can be affected by a range of technical and environmental factors. The speed at the property may be lower than that listed above. You can check the estimated speed and confirm availability to a property prior to purchasing on the broadband provider's website. Providers may increase charges. The information is provided and maintained by Decision Technologies Limited. **This is indicative only and based on a 2-person household with multiple devices and simultaneous usage. Broadband performance is affected by multiple factors including number of occupants and devices, simultaneous usage, router range etc. For more information speak to your broadband provider.
Map data ©OpenStreetMap contributors.





