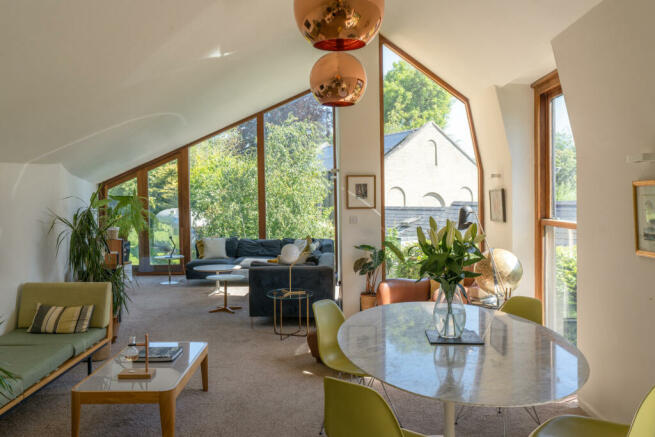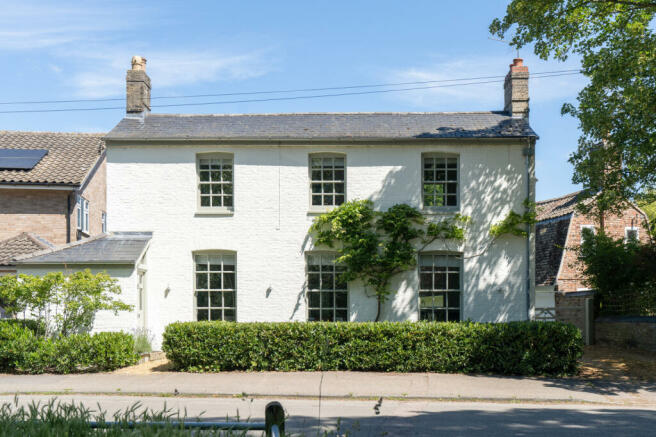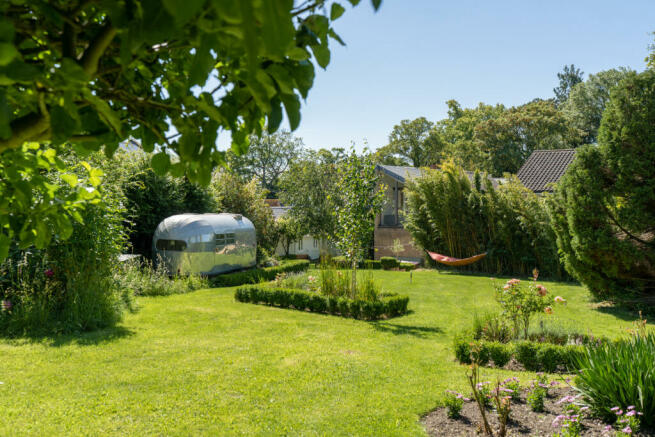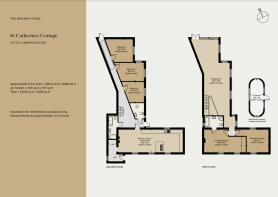
St Catherine's Cottage, Coton, Cambridgeshire

- PROPERTY TYPE
Detached
- BEDROOMS
5
- BATHROOMS
2
- SIZE
2,495 sq ft
232 sq m
- TENUREDescribes how you own a property. There are different types of tenure - freehold, leasehold, and commonhold.Read more about tenure in our glossary page.
Freehold
Description
The Architect
Barr Architects was founded in London by Nathan Barr, who worked for Richard Rogers and Partners before setting up his practice in 1999. Focusing on domestic refurbishments and landscaping, the practice prioritises responsible design, foregrounding sustainability and harmony with the natural environment.
The Tour
Positioned on Coton's peaceful high street, the house is set back from the road behind a laurel hedge and stony driveway. Rows of sage green-painted six-over-six sash windows punctuate the symmetrical façade, partly covered by the leafy branches of a white flowering wisteria. The slate-tiled entrance to the house is discretely tucked to one side, opening to a hallway with room for hanging up coats.
The bespoke kitchen and adjacent dining space unfold across the ground floor of the original building. An open four-ring hob sits between the two zones, allowing for sociable cooking. Slate flooring offsets generous soft pink cabinetry housing integrated appliances.
From here is a long corridor connecting to the newer part of the house. A series of roof lights usher light into the space, which connects to the garden at the far end.
Open-tread stairs reach up to the first floor, ascending into a large, prism-shaped sitting room that occupies the entire upper level of the extension. Iroko-framed windows cast light and shadows across the gently contoured walls. At the rear, double doors open to a glass Juliet balcony with views over the garden and the countryside beyond; during the warmer months, these can be left open to allow a breeze to ripple through.
At the front of the first floor are two delicately appointed bedrooms with tall sash windows. The generous main room has a tall pitched roof and a smart en suite with a walk-in shower and a bath.
There are three additional bedrooms on the ground floor of the extension. All have the same Iroko-framed windows as upstairs, with the bedroom at the end well-lit by double-aspect glazing. These rooms are served by an airy downstairs bathroom with a bathtub.
Outside Space
The expansive gardens that extend to approximately 0.4 acres have been subtly delineated to provide distinct spaces. A sunken seating area with a fire pit, barbeque and a pizza oven encourages long evenings outside, while a long lawn is ideal for a kickabout. There is a chicken coop and raised beds for growing vegetables and fruit, currently stocked with tomatoes, redcurrants and rhubarb. Elsewhere, mature plantings dot the garden, including pollarded hornbeams and alliums lining the paths.
A 1948 Airstream caravan nestled in the garden is currently used as a static studio. It serves as an additional outbuilding and is ideal for working, resting or whiling away an hour or two reading. There are a series of workshops and sheds at the rear of the plot with access to electrics.
The front driveway has space for a car and bicycles. There is also a handy EV charging point.
The Area
Coton is a pretty village to the west of Cambridge, around three miles outside of the city. It has convenient everyday amenities, including a garden centre and farm shop, a primary school and a telephone box library. Local pub The Plough is a brilliant spot for a Sunday lunch after a walk in the nearby Coton Countryside Reserve, where kestrels, redwings and woodcocks can be spotted.
Cambridge is a 12-minute drive away from the house, or a 15-minute cycle via a tree-lined path towards Trinity Lane. Its striking historic architecture and world-class university might have established the city's international reputation, but newer additions have proven it to be a city perfectly tuned for modern living. Local food favourites include Fitzbillies, The Garden Kitchen and Fancett’s, while the exceptional house-gallery Kettle’s Yard is always worth a visit. We've written more about our recommendations in Cambridge in our residents' guide.
The area is known for its excellent schooling options. The University of Cambridge Primary School is rated as “Outstanding” by Ofsted and is a 7-minute drive from the house, while Chesterton Community College and Hills Road Sixth Form College are both “Outstanding”-rated secondary and A Level options. There are several independent schools in nearby Cambridge, including The Perse School.
Cambridge Station is a 16-minute drive from St Catherine's Cottage and provides services to London in under an hour and a half. Road connections are excellent for travel by car into London and to both the north and the south. For international travel, Stansted Airport is approximately a 30-minute drive from the house.
Council Tax Band: F
- COUNCIL TAXA payment made to your local authority in order to pay for local services like schools, libraries, and refuse collection. The amount you pay depends on the value of the property.Read more about council Tax in our glossary page.
- Band: F
- PARKINGDetails of how and where vehicles can be parked, and any associated costs.Read more about parking in our glossary page.
- Yes
- GARDENA property has access to an outdoor space, which could be private or shared.
- Yes
- ACCESSIBILITYHow a property has been adapted to meet the needs of vulnerable or disabled individuals.Read more about accessibility in our glossary page.
- Ask agent
St Catherine's Cottage, Coton, Cambridgeshire
NEAREST STATIONS
Distances are straight line measurements from the centre of the postcode- Cambridge Station3.4 miles
- Cambridge North4.2 miles
- Shelford Station5.4 miles
About the agent
"Nowhere has mastered the art of showing off the most desirable homes for both buyers and casual browsers alike than The Modern House, the cult British real-estate agency."
Vogue
"I have worked with The Modern House on the sale of five properties and I can't recommend them enough. It's rare that estate agents really 'get it' but The Modern House are like no other agents - they get it!"
Anne, Seller
"The Modern House has tran
Industry affiliations



Notes
Staying secure when looking for property
Ensure you're up to date with our latest advice on how to avoid fraud or scams when looking for property online.
Visit our security centre to find out moreDisclaimer - Property reference TMH81256. The information displayed about this property comprises a property advertisement. Rightmove.co.uk makes no warranty as to the accuracy or completeness of the advertisement or any linked or associated information, and Rightmove has no control over the content. This property advertisement does not constitute property particulars. The information is provided and maintained by The Modern House, London. Please contact the selling agent or developer directly to obtain any information which may be available under the terms of The Energy Performance of Buildings (Certificates and Inspections) (England and Wales) Regulations 2007 or the Home Report if in relation to a residential property in Scotland.
*This is the average speed from the provider with the fastest broadband package available at this postcode. The average speed displayed is based on the download speeds of at least 50% of customers at peak time (8pm to 10pm). Fibre/cable services at the postcode are subject to availability and may differ between properties within a postcode. Speeds can be affected by a range of technical and environmental factors. The speed at the property may be lower than that listed above. You can check the estimated speed and confirm availability to a property prior to purchasing on the broadband provider's website. Providers may increase charges. The information is provided and maintained by Decision Technologies Limited. **This is indicative only and based on a 2-person household with multiple devices and simultaneous usage. Broadband performance is affected by multiple factors including number of occupants and devices, simultaneous usage, router range etc. For more information speak to your broadband provider.
Map data ©OpenStreetMap contributors.





