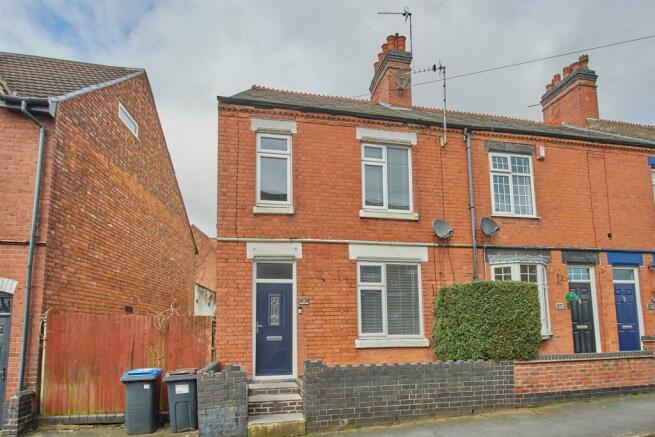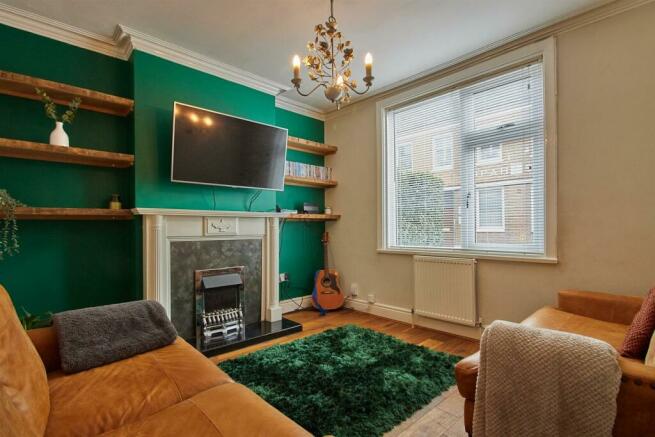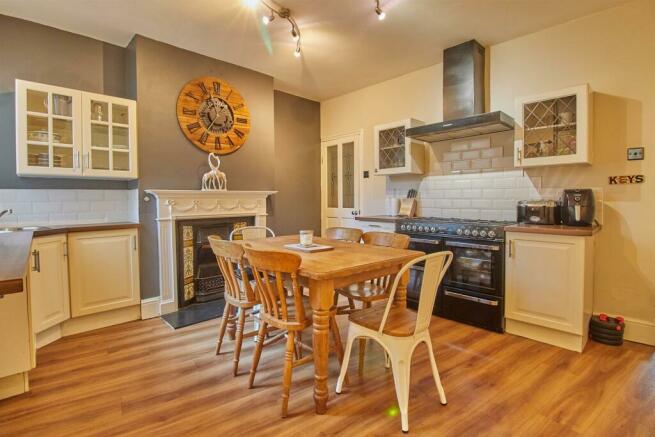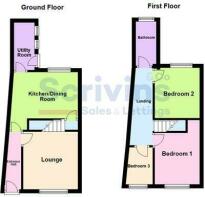Holliers Walk, Hinckley

Letting details
- Let available date:
- Ask agent
- Deposit:
- £1,000A deposit provides security for a landlord against damage, or unpaid rent by a tenant.Read more about deposit in our glossary page.
- Min. Tenancy:
- Ask agent How long the landlord offers to let the property for.Read more about tenancy length in our glossary page.
- Let type:
- Long term
- Furnish type:
- Ask agent
- Council Tax:
- Ask agent
- PROPERTY TYPE
Terraced
- BEDROOMS
3
- BATHROOMS
1
- SIZE
Ask agent
Key features
- Freehold
- Council tax band A
- EPC rating E
- Traditional end terrace
- Three bedrooms
- Vastly improved & refurbished
Description
Tenure - Freehold
Council tax band A
Accommodation - Attractive navy blue composite SUDG and leaded front door to
Entrance Hallway - With mosaic tile flooring, original coving to ceiling, torin radiator. Attractive white panel and etched glazed door leads to
Front Lounge - 3.39m x 3.57m (11'1" x 11'8") - With feature fireplace having ornamental white wooden surrounds, raised tiled hearth and backing incorporating a living flame coal effect electric fire. Solid oak book and display shelving to side alcove, oak strip flooring, original coving to ceiling, radiator, TV and telephone point.
Inner Lobby - With wood grain luxury vinyl flooring, wired in smoke alarm. Door to useful under stairs storage cupboard with fitted shelving, light and power, housing the meters.
Fitted Dining Kitchen To Rear - 4.00m x 3.73m (13'1" x 12'2") - With a range of cream fitted kitchen units consisting inset circular stainless steel sink unit with mixer tap above, cupboard beneath. Further matching range of floor mounted cupboard units. Contrasting walnut finished roll edge working surfaces above, tiled splashbacks. Further matching range of wall mounted cupboard units including one double and two single display units with glazed doors. Black Flavell range cooker included, with a six ring gas hob unit, two ovens and a grill beneath, black chimney extractor above. Victorian radiator, feature original Victorian fireplace having ornamental white wooden surrounds, black ornamental cast iron open fireplace with floral tiles and slate hearth. Wood grain luxury vinyl flooring. White wood panel and etched glazed door and stairway leads to the first floor. White wood panel and etched glazed door leads to
Utility Room To Rear - 1.95m x 4.00m (6'4" x 13'1") - With a range of white fitted units consisting inset single drainer stainless steel sink unit with mixer taps above, cupboard beneath. Further matching floor mounted cupboard units, contrasting roll edge working surfaces above, tiled splashbacks. Appliance recess points, plumbing for automatic washing machine and dishwasher, wood grain luxury vinyl flooring, radiator. Feature illuminated drying rail to ceiling. UPVC SUDG door leading to the rear garden.
First Floor Landing - With radiator with surrounding radiator ornamental cover, wired in smoke alarm. Loft access, the loft is partially boarded with lighting.
Front Bedroom One - 3.41m x 3.12m (11'2" x 10'2") - With feature original Victorian fireplace having ornamental white wooden surrounds, with black cast iron ornamental fireplace, radiator, picture rail. Built in wardrobe over the stairs.
Bedroom Two To Rear - 2.98m x 3.74m (9'9" x 12'3") - With feature original Victorian fireplace having ornamental white wooden surrounds, with black cast iron ornamental fireplace, radiator.
Bedroom Three To Front - 1.69m x 2.44m (5'6" x 8'0") - Radiator.
Refitted Bathroom To Rear - 1.97m x 4.00m (6'5" x 13'1") - With Victorian style suite in white consisting a Victorian roll top bath with claw feet, mixer tap and shower attachment above, fully tiled shower cubicle with glazed shower door and rain shower above. Pedestal wash hand basin, mirror fronted bathroom cabinet above, high level WC, radiator. Wall mounted Valiant gas condensing combination boiler for central heating and domestic hot water, built in programmer.
Outside - The property is set back from the road, screened behind the original blue brick retaining wall, the front garden hard landscaped in slate chippings. There is a shared pedestrian access to the long private rear garden, which is enclosed by a high brick retaining wall with panelled fencing. Adjacent to the rear of the house, is a slabbed rear yard, with outside tap and light. Attached to the rear of the house is a brick built garden store with power points. Beyond which is a full width slabbed patio with brick BBQ. Beyond which the garden is principally laid to lawn.
Brochures
Holliers Walk, HinckleyEPCBrochure- COUNCIL TAXA payment made to your local authority in order to pay for local services like schools, libraries, and refuse collection. The amount you pay depends on the value of the property.Read more about council Tax in our glossary page.
- Band: A
- PARKINGDetails of how and where vehicles can be parked, and any associated costs.Read more about parking in our glossary page.
- Ask agent
- GARDENA property has access to an outdoor space, which could be private or shared.
- Yes
- ACCESSIBILITYHow a property has been adapted to meet the needs of vulnerable or disabled individuals.Read more about accessibility in our glossary page.
- Ask agent
Holliers Walk, Hinckley
NEAREST STATIONS
Distances are straight line measurements from the centre of the postcode- Hinckley Station0.7 miles
- Nuneaton Station4.2 miles
- Bedworth Station6.1 miles
About the agent
Scrivins & Co are proud members of ARLA (The Association of Residential Letting Agents), the UK’s leading professional body for the industry. By choosing a licensed ARLA Agent you can be assured of professional standards both in advice and customer care. Our aims are to supply our tenants with quality properties. We effectively manage a large portfolio of residential properties across Hinckley and the surrounding areas.
The process towards securing your ideal rental property is simple
Industry affiliations


Notes
Staying secure when looking for property
Ensure you're up to date with our latest advice on how to avoid fraud or scams when looking for property online.
Visit our security centre to find out moreDisclaimer - Property reference 33196214. The information displayed about this property comprises a property advertisement. Rightmove.co.uk makes no warranty as to the accuracy or completeness of the advertisement or any linked or associated information, and Rightmove has no control over the content. This property advertisement does not constitute property particulars. The information is provided and maintained by Scrivins & Co Estate Agents & Letting Agents, Hinckley. Please contact the selling agent or developer directly to obtain any information which may be available under the terms of The Energy Performance of Buildings (Certificates and Inspections) (England and Wales) Regulations 2007 or the Home Report if in relation to a residential property in Scotland.
*This is the average speed from the provider with the fastest broadband package available at this postcode. The average speed displayed is based on the download speeds of at least 50% of customers at peak time (8pm to 10pm). Fibre/cable services at the postcode are subject to availability and may differ between properties within a postcode. Speeds can be affected by a range of technical and environmental factors. The speed at the property may be lower than that listed above. You can check the estimated speed and confirm availability to a property prior to purchasing on the broadband provider's website. Providers may increase charges. The information is provided and maintained by Decision Technologies Limited. **This is indicative only and based on a 2-person household with multiple devices and simultaneous usage. Broadband performance is affected by multiple factors including number of occupants and devices, simultaneous usage, router range etc. For more information speak to your broadband provider.
Map data ©OpenStreetMap contributors.




