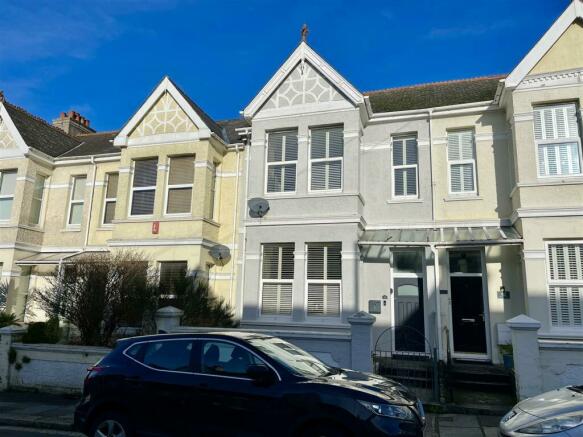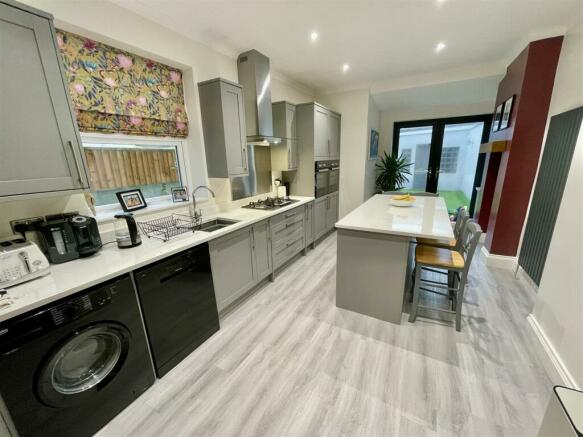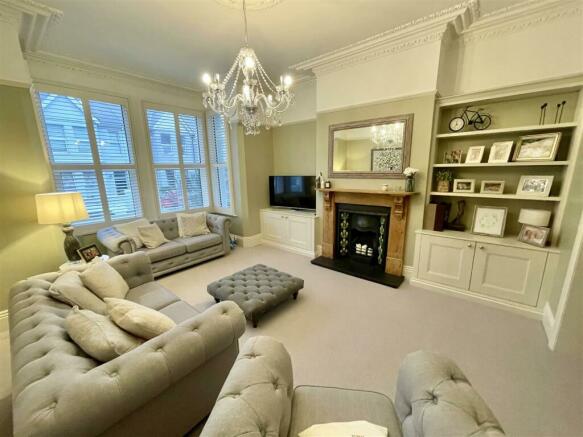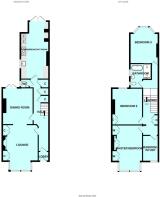
Chestnut Road, Plymouth

- PROPERTY TYPE
Terraced
- BEDROOMS
4
- BATHROOMS
1
- SIZE
Ask agent
- TENUREDescribes how you own a property. There are different types of tenure - freehold, leasehold, and commonhold.Read more about tenure in our glossary page.
Freehold
Key features
- Beautifully presented late Victorian period built terraced house
- Well proportioned light and airy accommodation
- Lounge with fireplace
- Generous size dining room
- Cloakroom/downstairs WC
- 21' large new fitted kitchen/breakfast room
- Four bedrooms
- Well appointed bathroom/WC
- Delightful landscaped enclosed rear courtyard garden
- Garage with power and lighting.
Description
Chestnut Road, Peverell, Plymouth, Pl3 5Ue -
Guide Price £375,000 - £400,000 -
The Property - Victorian, period built mid terraced house offering generously proportioned accommodation. Presented to a high standard with many upgrades and improvements which include a new front door, a quality new fitted kitchen with integrated appliances, new bathroom suite, recently landscaped rear garden, attractive built in furniture to the lounge and master bedroom.
The accommodation comprising entrance hall, front set lounge with fireplace and wide arch opening to a generous size dining room with french doors to the rear, useful downstairs cloakroom, excellent storage under the stairs and in the tenement section a spacious 21' new fitted kitchen/breakfast room with a distinct wow factor and with a range of integrated appliances and with attractive french doors overlooking and opening to the landscaped back garden.
At first floor level, a landing gives access to four bedrooms, three being generous size doubles, the master bedroom with quality bespoke fitted furniture, a spacious and well appointed family bathroom/WC with large separate shower.
Externally, a small area of frontage and to the rear a delightful low maintenance landscaped rear courtyard garden attractively laid out with artificial turf, including a putting green for the golf enthusiast. A substantial garage set to the rear served with power and lighting.
Location - Found on the west side of Chestnut Road and enjoying afternoon and evening sun to the rear courtyard garden. With a good variety of local services and amenities nearby and the position is convenient for nearby access into the city and close by connections to major routes in other directions.
Accommodation - Replaced panelled door with double glazed light and window over opens into:
Ground Floor -
Entrance Lobby - 1.22m x 1.12m (4 x 3'8) - Dado rail with panelling incorporating decorative tiles under. Tiled floor. Timber panelled part glazed door into:
Hall - High coved ceiling with arch incorporating corbels and pendant light point. Staircase with carved and turned newel post, turned spindles, banister and carpeted treads rises to the first floor. Useful under stairs storage cupboards housing meters etc. Tiled floor.
Lounge - 5.28m x 4.11m (17'4 x 13'6) - Box bay window to the front with fitted blinds. Coved ceiling with ceiling rose, picture rail. Focal feature fireplace with timber surround, cast iron fireback with tiled slips and stone polished hearth. Built in storage to either side. Wide arch to:
Dining Room - 4.19m x 3.53m (13'9 x 11'7) - French style doors overlook and open to the rear with fitted shutters. Coved ceiling. Pendant light point. Picture rail.
Wc - Obscure glazed window to the side. Quality white suite with close coupled WC, vanity wash hand basin with mixer tap and metro tile splash backs.
Kitchen/Breakfast Room - 6.63m x 3.28m max (21'9 x 10'9 max) - Double glazed french style doors overlook and open to the landscaped rear garden. Fitted integrated kitchen with an excellent range of cupboard and drawer storage set in wall and base units. Polished marble style work surfaces with matching upstands. Under mounted stainless steel sink with chrome mixer tap. Space and plumbing suitable for a washing machine, space for dishwasher and space suitable for American style fridge/freezer. Five ring variable size gas hob with stainless steel splash back and illuminated extractor hood over. Two built in Bosch ovens. Matching island with additional storage under incorporating a wine chiller. Designer radiator and feature fireplace with over mantle. Cupboard housing electric meter and consumer unit.
First Floor -
Landing - High ceiling with smoke detector. Access hatch to the loft. Ceiling light point and high level rear set window. Built in storage cupbaord.
Bedroom One - 5.21m x 4.17m max (17'1 x 13'8 max) - Box bay window to the front elevation with fitted shutters. Coved ceiling with light point. Picture rail. Bespoke built in bedroom furniture to one wall incorporating wardrobes to either side and a central cupboard.
Bedroom Two - 4.22m x 3.53m (13'10 x 11'7) - Window overlooking the rear. Picture rail. Feature period fireplace with cast iron fireback, built in cupboard to the left.
Bathroom - Patterned obscure glazed window to the side. Quality white suite with close coupled WC, pedestal wash hand basin, bath with separate mixer tap and shower attachment. Tiled shower with thermostatic control, handheld mixer and overhead douche spray. Metro tiled splash back.
Bedroom Three - 4.22m x 3.61m max (13'10 x 11'10 max) - Bay window to the rear.
Bedroom Four/Study - 2.97m x 1.83m (9'9 x 6') - Window to the front.
Externally - Low maintenance front garden. To the rear of the property, a landscaped low maintenance back garden, professionally undertaken and levelled with artificial lawn, practise tee and pedestrian door to the rear service lane and useful garage with power and lighting.
Agents Note - Tenure - Freehold.
Council tax - Band C.
Brochures
Chestnut Road, PlymouthBrochure- COUNCIL TAXA payment made to your local authority in order to pay for local services like schools, libraries, and refuse collection. The amount you pay depends on the value of the property.Read more about council Tax in our glossary page.
- Band: C
- PARKINGDetails of how and where vehicles can be parked, and any associated costs.Read more about parking in our glossary page.
- Yes
- GARDENA property has access to an outdoor space, which could be private or shared.
- Yes
- ACCESSIBILITYHow a property has been adapted to meet the needs of vulnerable or disabled individuals.Read more about accessibility in our glossary page.
- Ask agent
Chestnut Road, Plymouth
NEAREST STATIONS
Distances are straight line measurements from the centre of the postcode- Plymouth Station1.3 miles
- Keyham Station1.7 miles
- Devonport Station1.7 miles
About the agent
Julian Partridge and Mark Flynn have decades of experience and highly successful track records in the property market. Both men are Plymouth born and bred and share the same vision for their business which is, quite simply, to set and maintain an exceptionally high standard of service that clients will remember. Both Julian and Mark are passionate in their aim to provide a truly first class local service, and deliver results. Their combined ambition is to set
Notes
Staying secure when looking for property
Ensure you're up to date with our latest advice on how to avoid fraud or scams when looking for property online.
Visit our security centre to find out moreDisclaimer - Property reference 33196205. The information displayed about this property comprises a property advertisement. Rightmove.co.uk makes no warranty as to the accuracy or completeness of the advertisement or any linked or associated information, and Rightmove has no control over the content. This property advertisement does not constitute property particulars. The information is provided and maintained by Julian Marks, Plymouth. Please contact the selling agent or developer directly to obtain any information which may be available under the terms of The Energy Performance of Buildings (Certificates and Inspections) (England and Wales) Regulations 2007 or the Home Report if in relation to a residential property in Scotland.
*This is the average speed from the provider with the fastest broadband package available at this postcode. The average speed displayed is based on the download speeds of at least 50% of customers at peak time (8pm to 10pm). Fibre/cable services at the postcode are subject to availability and may differ between properties within a postcode. Speeds can be affected by a range of technical and environmental factors. The speed at the property may be lower than that listed above. You can check the estimated speed and confirm availability to a property prior to purchasing on the broadband provider's website. Providers may increase charges. The information is provided and maintained by Decision Technologies Limited. **This is indicative only and based on a 2-person household with multiple devices and simultaneous usage. Broadband performance is affected by multiple factors including number of occupants and devices, simultaneous usage, router range etc. For more information speak to your broadband provider.
Map data ©OpenStreetMap contributors.






