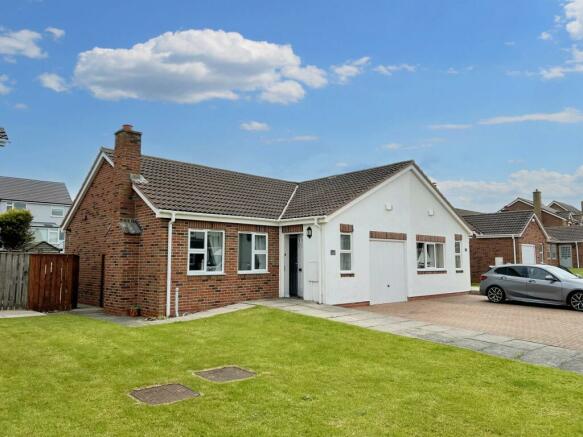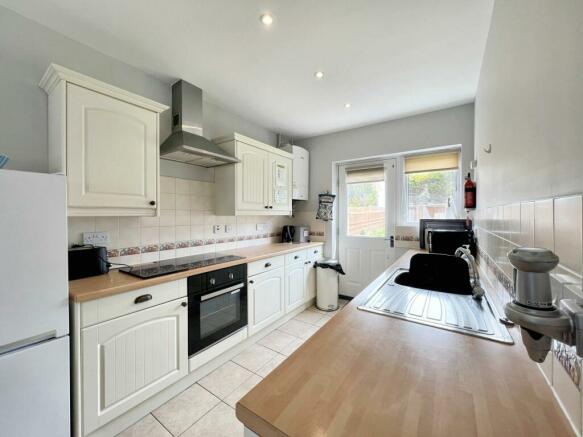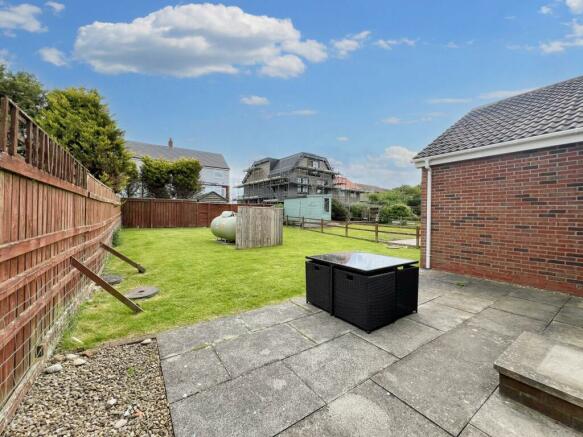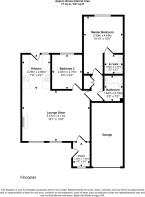Longbeach Drive, Beadnell, Chathill, Northumberland, NE67 5EG

- BEDROOMS
2
- BATHROOMS
2
- SIZE
Ask agent
- TENUREDescribes how you own a property. There are different types of tenure - freehold, leasehold, and commonhold.Read more about tenure in our glossary page.
Freehold
Key features
- Highly Sought After Coastal Location
- Well Presented 2 Double Bedroom Bungalow
- Garage & Driveway
- Currently A Successful Holiday Let
Description
Agents comments; “We are very excited to showcase this immaculately presented and pristine 2 double bedroom bungalow with integral garage on the edge of the sand dunes just moments away from the beach and seafront! The property has been used as a successful holiday let."
Beadnell is located in an "Area of Outstanding Natural Beauty" (AONB) and considered to be one of the most sought after villages along the Northumberland coast line.
The village, has some key amenities such as a village shop, cafe, a well renowned boutique hotel the Beadnell towers and pub The Craster Arms. Nearby Seahouses, is located just over 1.8 miles to the north which has a full range of amenities including boutique shops, cafes, ice cream parlours and eateries along with an 18 hole gold course (course is just 1.5 miles from Beadnell). Beadnell has much to offer from some of the best rock pooling in Northumberland, plus great for scuba diving and other water sporting activities. There is a superb beach also with boat access ramps and numerous coastal walks to enjoy too! In other words, as a place to base oneself, it is pretty hard to beat!
Just 5 miles north of Beadnell is the famous village of Bamburgh, home to one of Britain's most famous castles Bamburgh Caste, a Michelin star restaurant, more cafes and pubs, and according to an eye catching survey carried out by 'Which' is considered to have one of the top 10 beaches in the world!
The famous castle of Bamburgh is a large tourist attraction with origins that date back as far as the 5th Century. In 19th century the Castle had fallen into decline, and was bought by the famous industrialist Lord Armstrong in 1894, who completed the restoration of the building. Today the Armstrong family still live there and parts of the castle are opened up to the public.
The layout of the accommodation on offer briefly comprises: entrance porch; open plan lounge and dining room; kitchen; rear hallway; main bathroom; bedroom 1 with en-suite shower room and bedroom 2. The property also has an integral garage with electrics and lighting-ideal for housing that canoe, paddle board or scuba diving gear. The drive way has space to park 2 cars.
This property is both extremely versatile and deceptively spacious inside and would suit many types of people, from couples to small families for use as a second home or holiday home in walking distance to the sea but who love a good sized garden. The garden is of good proportions, is relatively low maintenance and has been well maintained by the current owners.
For those avid gardeners or those that love walking their dogs to the beach in the evenings, the property could hardly be located in a better spot! The property has the right balance between a good amount of space, yet still have that cozy feel! It has a stunning well proportioned garden but yet not too much to maintain even if it were to be used as a second home or holiday home. We highly recommend an early viewing so as not to be disappointed!!
For more information please call the Alnwick branch on or email
Tenure: Freehold
Front of Property and Integral Garage
The property is well set back from the road and has a side gate for access to the rear with a bin storage area. The front drive is block paved and has space for off street parking. The front garden is laid to lawn and a well maintained paved path leads you to the front door and to the rear of the property. The garage fits a standard sized car and has electric points and lighting. All the verges and grassed areas on the estate are immaculately maintained at all times.
Lounge Space
From the entrance porch you enter the lounge dining space. The lounge area is extremely well proportioned with plenty of space for 2 sofas and a coffee table, has been neutrally decorated and has recessed ceiling spot lights giving the space a light and airy feel. The lounge has a delightful brick feature fireplace with small inglenook for a small wood burning stove etc. The lounge faces the front garden with two good sized double glazed windows and is south facing. There is a centrally heated radiator and the floors are fitted with a tasteful and practical light grey wood effect LVT floor.
Dining Area
This side of the lounge is ideal for having the dining area. There is space to comfortably seat 4 or pull the table out and you could seat 6 guests. The floors are a practical and attractive light grey wood effect LVT floor
Kitchen
The kitchen is open plan onto the lounge dining giving the sense of space and light and there is a large window that faces the rear garden with a half glazed back door which opens onto the rear garden patio. The kitchen in pristine condition and well equipped having a range of fully fitted wall and base units. There is a built-in oven, electric hob with extractor hood over, an integrated dishwasher and space for fridge/ freezer and washing machine. The worktops are a practical wood effect melamine with tiled upstands and the floors are a neutral floor tile.
Rear Hallway
From the lounge you access the rear hallway which leads to the main bathroom and 2 bedrooms. The floors are light grey wood effect LVT flooring throughout.
Master Bedroom
The main bedroom has a uPVC double glazed window which overlooks the rear of the property, is of good proportions and has an en-suite shower room. The bedroom has space for a king sized double bed, bedside tables and a wardrobe. There is a centrally heated radiator and the floors are a light grey LVT floor throughout.
Bedroom 2
Bedroom 2 is of good proportions and the double glazed window overlooks the rear garden. There is currently space for a double bed or twin beds, a chest of drawers/wardrobe and a bedside table. The room has a centrally heated radiator and is fitted with a light grey wood effect LVT floor throughout.
Main Bathroom
Off the rear hallway is the main bathroom. There is a fitted bath with shower over bath and shower curtain, a low level WC and pedestal sink. The bathroom is fully wet walled, has recessed spotlights, a neutral colour tiled floor, and a centrally heated towel radiator.
Master En-suite Shower Room
From the master bedroom, is a shower room. There is a quadrant shower enclosure with thermostatically controlled shower over plus recessed spot lights over. There is also a vanity sink with semi recessed counter top sink, low level WC and a centrally heated towel radiator and fitted mirror cabinet. The room is fully wet walled and the bathroom has neutral tiled flooring throughout.
Rear Garden
The garden is fully fence and stock fence enclosed and accessed from the front drive down the side of the house and via a half glazed kitchen door. The garden is level, well maintained and mostly laid to lawn with a good sized paved patio area which benefits from the sun all afternoon and evening. The garden is excellent proportions giving a good amount of distance from the properties to the rear and side for added privacy. The property runs off LPG and the LPG tank is located here.
Brochures
Brochure- COUNCIL TAXA payment made to your local authority in order to pay for local services like schools, libraries, and refuse collection. The amount you pay depends on the value of the property.Read more about council Tax in our glossary page.
- Ask agent
- PARKINGDetails of how and where vehicles can be parked, and any associated costs.Read more about parking in our glossary page.
- Yes
- GARDENA property has access to an outdoor space, which could be private or shared.
- Yes
- ACCESSIBILITYHow a property has been adapted to meet the needs of vulnerable or disabled individuals.Read more about accessibility in our glossary page.
- Ask agent
Longbeach Drive, Beadnell, Chathill, Northumberland, NE67 5EG
NEAREST STATIONS
Distances are straight line measurements from the centre of the postcode- Chathill Station3.2 miles
About the agent
Pattinson Estate Agency is an award-winning family-run business that was Launched in 1977 on Independence Day. This is no coincidence, as independence is central to our company ethos. We are the most recognised estate agency in the North East, and in that time we have grown from 1 office to 28, with 300 members of staff, and we officially sell more properties in the North East, than any other estate agency.
However, we don’t just sell houses! Our many property services include sales, le
Industry affiliations

Notes
Staying secure when looking for property
Ensure you're up to date with our latest advice on how to avoid fraud or scams when looking for property online.
Visit our security centre to find out moreDisclaimer - Property reference 339000. The information displayed about this property comprises a property advertisement. Rightmove.co.uk makes no warranty as to the accuracy or completeness of the advertisement or any linked or associated information, and Rightmove has no control over the content. This property advertisement does not constitute property particulars. The information is provided and maintained by Pattinson Estate Agents, Alnwick. Please contact the selling agent or developer directly to obtain any information which may be available under the terms of The Energy Performance of Buildings (Certificates and Inspections) (England and Wales) Regulations 2007 or the Home Report if in relation to a residential property in Scotland.
*This is the average speed from the provider with the fastest broadband package available at this postcode. The average speed displayed is based on the download speeds of at least 50% of customers at peak time (8pm to 10pm). Fibre/cable services at the postcode are subject to availability and may differ between properties within a postcode. Speeds can be affected by a range of technical and environmental factors. The speed at the property may be lower than that listed above. You can check the estimated speed and confirm availability to a property prior to purchasing on the broadband provider's website. Providers may increase charges. The information is provided and maintained by Decision Technologies Limited. **This is indicative only and based on a 2-person household with multiple devices and simultaneous usage. Broadband performance is affected by multiple factors including number of occupants and devices, simultaneous usage, router range etc. For more information speak to your broadband provider.
Map data ©OpenStreetMap contributors.




