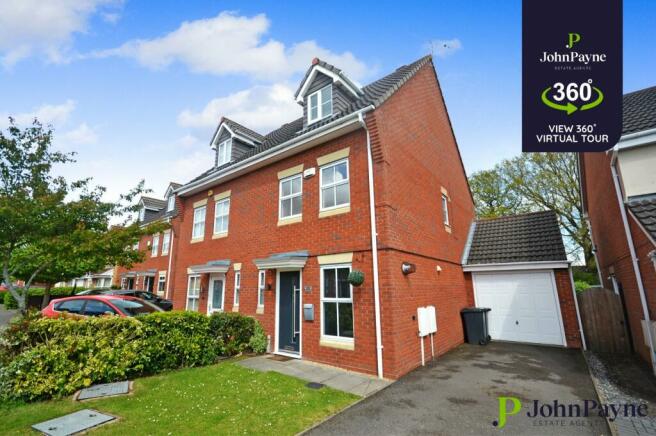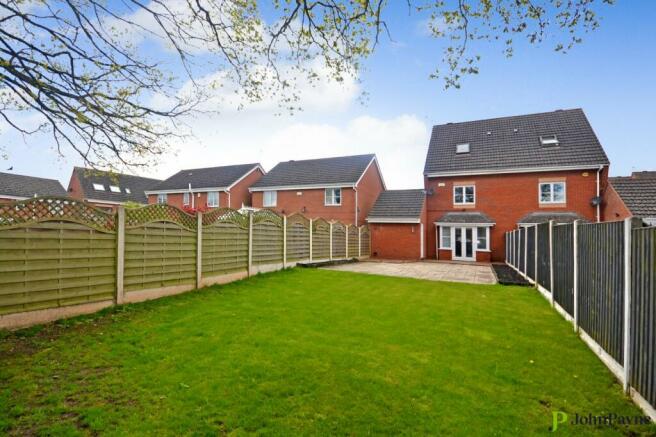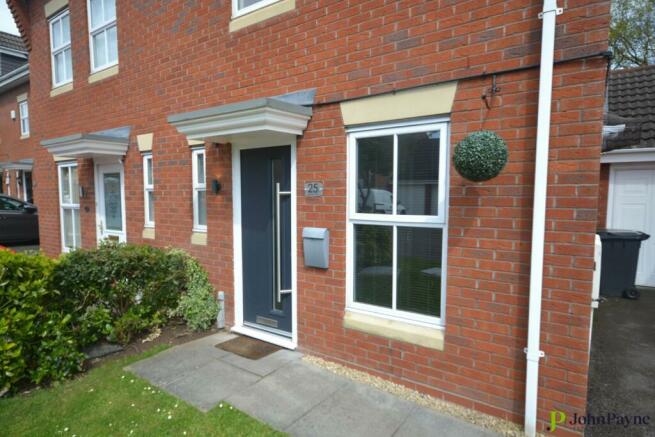Primrose Drive, Bedworth, CV12

Letting details
- Let available date:
- 06/09/2024
- Deposit:
- £1,442A deposit provides security for a landlord against damage, or unpaid rent by a tenant.Read more about deposit in our glossary page.
- Min. Tenancy:
- Ask agent How long the landlord offers to let the property for.Read more about tenancy length in our glossary page.
- Let type:
- Long term
- Furnish type:
- Unfurnished
- Council Tax:
- Ask agent
- PROPERTY TYPE
Semi-Detached
- BEDROOMS
3
- BATHROOMS
2
- SIZE
Ask agent
Key features
- An impressive deceptively spacious three storey semi-detached property, presented in excellent order
- Situated on this popular estate to the outskirts of Bedworth, handy for Coventry, Nuneaton and A444/M6 road links.
- UNFURNISHED, benefits from double glazing and gas central heating.
- Ground floor: entrance hall, guest WC, kitchen with main appliances, generous living dining room.
- Over the two upper floors THREE DOUBLE BEDROOMS, master with walk-in dressing room, bathroom and modern shower room.
- Outside front garden, tandem driveway to garage, long and wide private rear garden.
- Available Available 26th August 2024 on an initial 12-month tenancy.
- EPC band C, council tax band D.
- ***AN EARLY VIEWING IS ADVISED TO APPRECIATE BOTH SETTING AND ACCOMMODATION ON OFFER***
Description
GROUND FLOOR
Canopy porch
Pathway extends to the front of the property from the driveway, Composite front entrance door with inset obscure glazed panel opens into
Entrance Hall
Central hallway, stairs to first floor with carpet, deep walk-in coats cupboard with hanging rail, radiator, wood effect floor and inset door mat. Doors lead off:
Cloakroom
WC and vanity unit with inset wash hand basin having tiled splash back and mirror over, slim obscure double glazed window with voile, radiator and wood effect floor.
Kitchen
Range of wall and base units to two walls, 1.5 sink unit inset to work tops and modern tiled splash backs, integrated electric oven, gas hob, stainless steel back plate and concealed extractor hood, new Hotpoint washing machine, fridge freezer and Essentials dishwasher, tall double glazed window to front aspect with blinds, radiator and wood effect floor.
Lounge dining room
Generous reception room to the rear of the property, double glazed windows and French doors to rear garden all with blinds, chrome sockets and switches, radiator and deep carpet. Under-stairs storage with wood effect floor.
FIRST FLOOR
Landing
Return stairs to second floor, radiator and carpet. Doors lead off:
Bedroom three (rear)
Generous double bedroom, double glazed window overlooks rear garden having blinds and curtain pole, radiator and wood effect floor.
Bathroom
Modern white suite, panelled bath tiled to full height with mixer tap/handheld shower, vanity unit with open side storage and inset basin to full length worktop radiator below, tiled splash back and mirror set over, WC. Obscure double glazed window with roller blind, extractor fan, wood effect floor.
Bedroom two (front)
Further generous double bedroom, two double glazed windows with blinds, radiator and wood effect floor.
SECOND FLOOR
Landing
With carpet, doors lead off:
Bedroom one
Generous master bedroom with walk-in dressing room. Double glazed window to front aspect with blinds, chrome switches and sockets, wall shelf to dressing area recess, radiator and carpet. Door into:
Dressing Room
3/4 height fitted open fronted wooden wardrobes to two walls with hanging rails, radiator and carpet. Airing cupboard housing water tank.
Shower Room
A modern refitted suite comprising: double walk-in shower enclosure with drying area tiled to full height, shower with oversized head and handheld attachment, vanity unit with inset wash basin, tiled splash back and swivel mirror set over, WC. Velux skylight, towel radiator and tiled floor.
OUTSIDE
Front
Laid to lawn, hedging to left boundary, pathway extends from driveway to canopy porch.
Driveway and garage
Tandem driveway, side water tap, up/over door to garage. Garage - eaves storage and rear pedestrian door.
Rear garden
An impressive wide and long private rear garden. Decking patio extends from the lounge dining room onto a deep paved patio with raised side borders, behind garage triangle shaped decked patio ideal for BBQ, leads onto a long lawned garden with shed to far end.
Brochures
Particulars- COUNCIL TAXA payment made to your local authority in order to pay for local services like schools, libraries, and refuse collection. The amount you pay depends on the value of the property.Read more about council Tax in our glossary page.
- Band: D
- PARKINGDetails of how and where vehicles can be parked, and any associated costs.Read more about parking in our glossary page.
- Yes
- GARDENA property has access to an outdoor space, which could be private or shared.
- Yes
- ACCESSIBILITYHow a property has been adapted to meet the needs of vulnerable or disabled individuals.Read more about accessibility in our glossary page.
- Ask agent
Primrose Drive, Bedworth, CV12
NEAREST STATIONS
Distances are straight line measurements from the centre of the postcode- Bedworth Station1.4 miles
- Coventry Arena Station2.0 miles
- Nuneaton Station3.9 miles
About the agent
John Payne Estate Agents (formerly Payne Associates) City Centre Office has been locally established since 2003 and is situated within the heart of the Covntry City Centre in Warwick Row. We have a network of 2 offices across Coventry in prime locations at Warwick Row, and Earlsdon Street.
The company was founded in 2008 by John Payne MNAEA MARLA, Tony Twigger FRICS and Malcolm Margerrison MNAEA, who have over 90 years experience in estate agency, lettings and survey experience.
W
Industry affiliations

Notes
Staying secure when looking for property
Ensure you're up to date with our latest advice on how to avoid fraud or scams when looking for property online.
Visit our security centre to find out moreDisclaimer - Property reference CTY210126_L. The information displayed about this property comprises a property advertisement. Rightmove.co.uk makes no warranty as to the accuracy or completeness of the advertisement or any linked or associated information, and Rightmove has no control over the content. This property advertisement does not constitute property particulars. The information is provided and maintained by John Payne Estate Agents, Coventry. Please contact the selling agent or developer directly to obtain any information which may be available under the terms of The Energy Performance of Buildings (Certificates and Inspections) (England and Wales) Regulations 2007 or the Home Report if in relation to a residential property in Scotland.
*This is the average speed from the provider with the fastest broadband package available at this postcode. The average speed displayed is based on the download speeds of at least 50% of customers at peak time (8pm to 10pm). Fibre/cable services at the postcode are subject to availability and may differ between properties within a postcode. Speeds can be affected by a range of technical and environmental factors. The speed at the property may be lower than that listed above. You can check the estimated speed and confirm availability to a property prior to purchasing on the broadband provider's website. Providers may increase charges. The information is provided and maintained by Decision Technologies Limited. **This is indicative only and based on a 2-person household with multiple devices and simultaneous usage. Broadband performance is affected by multiple factors including number of occupants and devices, simultaneous usage, router range etc. For more information speak to your broadband provider.
Map data ©OpenStreetMap contributors.



