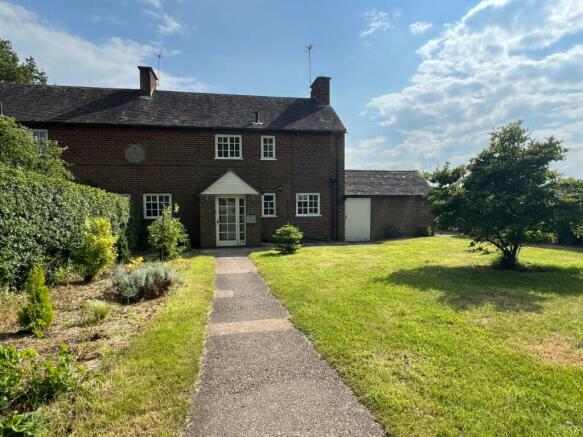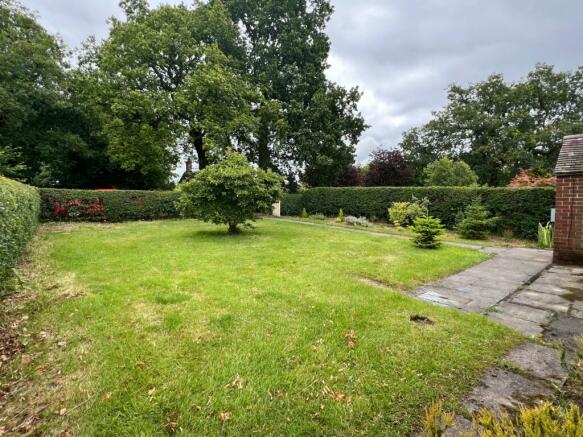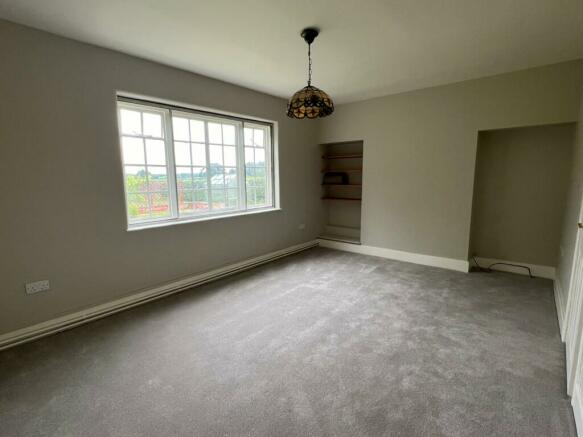Victory Cottages, Arley, Northwich, Cheshire

Letting details
- Let available date:
- Now
- Deposit:
- £0A deposit provides security for a landlord against damage, or unpaid rent by a tenant.Read more about deposit in our glossary page.
- Min. Tenancy:
- Ask agent How long the landlord offers to let the property for.Read more about tenancy length in our glossary page.
- Let type:
- Long term
- Furnish type:
- Unfurnished
- Council Tax:
- Ask agent
- PROPERTY TYPE
Semi-Detached
- BEDROOMS
3
- BATHROOMS
2
- SIZE
Ask agent
Description
The property is located within the picturesque grounds of the Arley Estate. The Arley Estate is best known for its Hall and gardens which are open to the public throughout the year, with the cottage only a short walk from these.
The closest town is Northwich located only 5 miles away, a town which provides a range of services including shopping facilities, multiple schools of different ages, restaurants, and bars. Knutsford and Warrington also provide further amenities and are located within 8 miles of the property.
With good transport links, the cottage is also well situated for commuting to larger business districts of the Northwest such as Chester, Manchester or Liverpool via the M56 motorway.
Rent: £1,600 per calendar month, payable in advance.
Deposit: The equivalent to 5 weeks rent to be paid at the commencement of the tenancy.
Services: Mains electricity and water, private drainage and oil fired central heating.
EPC: E44
Directions: From Chester take the A55 and M56 towards Manchester, exit at J10 and at the roundabout take the first exit signposted for Arley Hall & Gardens. At the first set of traffic lights by the Cat and Lion Pub, turn right and continue for about 1.5 miles towards Appleton Thorn. Turn right opposite St Cross Church onto Arley Road and follow the road towards Arley Hall and the Estates main entrance. Before you reach the crossroads and entrance to the Estate, just after a large gateway into a field, turn right at the first set of houses that are set back off the road under an archway of trees. The property will then be in front of you, sign posted No.2 Victory Cottage.
Follow the postcode CW9 6LZ.
Viewings: Strictly by appointment with the Vendor's agents, Strutt & Parker on .
The garden gate leads to a paved path to the front door and small front patio. The path continues around the outside of the property towards the rear garden. The path is bordered by mature shrubbery and flowerbeds to the left and a front lawn laid to grass. The oil tank is in the adjacent field to the front garden and hidden from view via fencing and hedging.
To the rear of the property there is a paved patio area, a good-sized wooden shed, a green house, a gravel path leading to the bottom of the garden, and wooden trellis fencing with attached flowerbeds, covered with growing ivy. To the bottom of the garden there are recently planted fruit trees, 5 planting areas created by wooden flags for vegetable patches or flower beds and a protective netted area to grow specialty plants and trees.
The garden has been laid to lawn, enclosed by planted borders, fences, and tall hedging, and benefits from the views of the surrounding farmland and open countryside.
To the front of the property there is private parking for two cars.
The property is located within the picturesque grounds of the Arley Estate. The Arley Estate is best known for its Hall and gardens which are open to the public throughout the year, and the cottage is only a short walk from these.
The closest town is Northwich located only 5 miles away, a town which provides a range of services including shopping facilities, multiple schools of different ages, restaurants, and bars. Knutsford and Warrington also provide further amenities and are located within 8 miles of the property. With good transport links, the cottage is also well situated for commuting to larger business districts of the Northwest such as Chester, Manchester or Liverpool via the M56 motorway.
Entrance Porch
Front timber door with single glazed windows, ceiling mounted pendant light, quarry tiled flooring and door leading to hallway.
Entrance Hall
Wall mounted radiator, central light fitting, and large understairs storage cupboard, and internet/telephone wiring point. Newly carpeted, neutrally decorated with doors leading to reception room 1, reception room 2, and stairs to first floor.
Reception Room 1
Newly carpeted, wall mounted radiator, large timber windows with secondary glazing which enjoys views over the garden, integrated shelving, TV connection point, central light fitting, neutrally decorated with doors leading to the kitchen and entrance hall.
Reception Room 2
Newly carpeted, wall mounted radiator, TV connection point, timber windows with secondary glazing with views overlooking the back garden and surrounding farmland, newly decorated with 4 wall mounted lights.
Kitchen
A range of newly decorated, solid wood wall and floor units with blue fascia doors and chrome door handles. Granite-effect worktop and tiled splash back. Dual metal inset sink with drainage area, electric hob, integrated Whirlpool oven/grill, and separate microwave. Drainage for an under counter dishwasher, and space for a small free standing fridge freezer. Timber effect herringbone vinyl flooring, spot lighting, single glazed timber windows with views overlooking the front garden, and doors leading to reception room 1 and utility area.
Utility/Sun Room
From the kitchen through a frosted glass door leads to the utility area comprising of an outhouse-style storage cupboard, separate WC, boiler room/utility area and sunroom which has benefitted from recent decoration. The sunroom leads to the spectacular garden.
Landing
Newly carpeted, neutrally decorated, single glazed timber window overlooking the front garden, ceiling mounted mains smoke alarm, and doors leading to all bedrooms, bathroom, and WC.
Bedroom 1
Double bedroom, newly carpeted, wall mounted radiator, large timber windows with secondary glazing overlooking the back garden and surrounding farmland, ceiling mounted pendant light and wall mounted light fittings, convenient storage cupboard with integrated shelving and hanging rail.
Bedroom 2
Single Bedroom, newly carpeted, wall mounted radiator, timber windows with secondary glazing overlooking the back garden and surrounding farmland, ceiling mounted pendant light.
Bedroom 3
Double Bedroom, newly carpeted, wall mounted radiator, single glazed timber window overlooking the back garden and surrounding farmland, ceiling mounted pendant light.
Bathroom
Timber effect herringbone vinyl flooring, newly decorated, ceiling mounted round light, tiled walls, grey vanity unit with white basin and storage cupboard below with chrome taps and plug. Wall mounted mirrored storage cupboard, grey painted corner cupboard, grey panelled bath with new overhead electric shower and glass screen surround, white bath suite with chrome taps, plug and chain, single glazed timber window with white tiled sill.
WC
Timber effect herringbone vinyl flooring, single glazed timber window, central light fitting, white low flush WC and wall mounted toilet roll holder.
Garden
The garden gate leads to a paved path to the front door and small front patio. The path continues around the outside of the property towards the rear garden. The path is bordered by mature shrubbery and flowerbeds to the left and a front lawn laid to grass. The oil tank is in the adjacent field to the front garden and hidden from view via fencing and hedging. To the rear of the property there is a paved patio area, a good-sized wooden shed, a green house, a gravel path leading to the bottom of the garden, and wooden trellis fencing with attached flowerbeds, covered with growing ivy. To the bottom of the garden there are recently planted fruit trees, 5 planting areas created by wooden flags for vegetable patches or flower beds and a protective netted area to grow specialty plants and trees. The garden has been laid to lawn, enclosed by planted borders, fences, and tall hedging, and benefits from the views of the surrounding farmland and open countryside. To the front of (truncated)
Brochures
Web Details- COUNCIL TAXA payment made to your local authority in order to pay for local services like schools, libraries, and refuse collection. The amount you pay depends on the value of the property.Read more about council Tax in our glossary page.
- Band: TBC
- PARKINGDetails of how and where vehicles can be parked, and any associated costs.Read more about parking in our glossary page.
- Private,Off street
- GARDENA property has access to an outdoor space, which could be private or shared.
- Yes
- ACCESSIBILITYHow a property has been adapted to meet the needs of vulnerable or disabled individuals.Read more about accessibility in our glossary page.
- Ask agent
Energy performance certificate - ask agent
Victory Cottages, Arley, Northwich, Cheshire
NEAREST STATIONS
Distances are straight line measurements from the centre of the postcode- Lostock Gralam Station4.1 miles
- Northwich Station4.3 miles
- Plumley Station4.7 miles
About the agent
Strutt & Parker - Lettings, Cheshire & North Wales
Park House, 37 Lower Bridge Street Chester CH1 1RS

One of the UK’s leading agents in selling, buying and letting town and country houses and cottages, London houses and flats, new homes, farms and estates and residential development land around the country with expert local knowledge backed up by national expertise to ensure a quality service.
Industry affiliations


Notes
Staying secure when looking for property
Ensure you're up to date with our latest advice on how to avoid fraud or scams when looking for property online.
Visit our security centre to find out moreDisclaimer - Property reference CHH190039_L. The information displayed about this property comprises a property advertisement. Rightmove.co.uk makes no warranty as to the accuracy or completeness of the advertisement or any linked or associated information, and Rightmove has no control over the content. This property advertisement does not constitute property particulars. The information is provided and maintained by Strutt & Parker - Lettings, Cheshire & North Wales. Please contact the selling agent or developer directly to obtain any information which may be available under the terms of The Energy Performance of Buildings (Certificates and Inspections) (England and Wales) Regulations 2007 or the Home Report if in relation to a residential property in Scotland.
*This is the average speed from the provider with the fastest broadband package available at this postcode. The average speed displayed is based on the download speeds of at least 50% of customers at peak time (8pm to 10pm). Fibre/cable services at the postcode are subject to availability and may differ between properties within a postcode. Speeds can be affected by a range of technical and environmental factors. The speed at the property may be lower than that listed above. You can check the estimated speed and confirm availability to a property prior to purchasing on the broadband provider's website. Providers may increase charges. The information is provided and maintained by Decision Technologies Limited. **This is indicative only and based on a 2-person household with multiple devices and simultaneous usage. Broadband performance is affected by multiple factors including number of occupants and devices, simultaneous usage, router range etc. For more information speak to your broadband provider.
Map data ©OpenStreetMap contributors.



