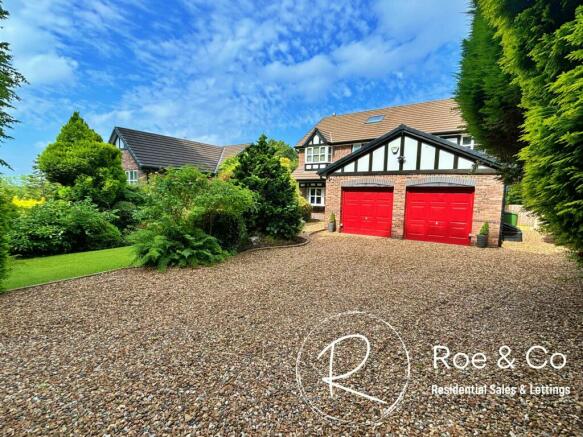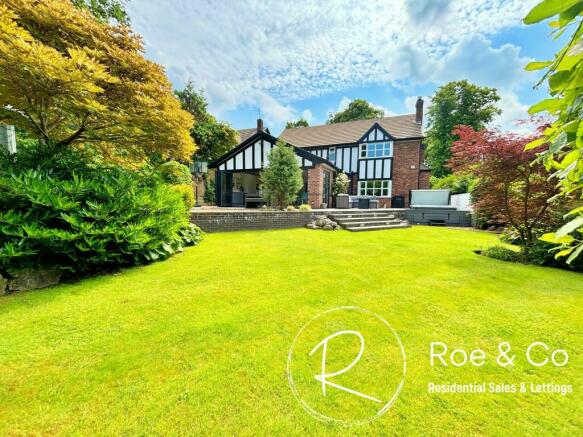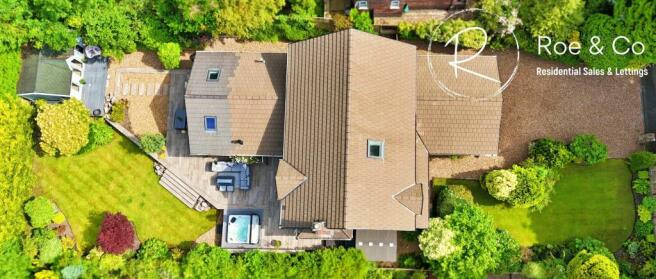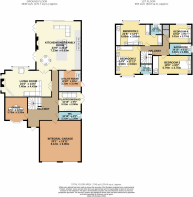Old Hall Clough, Lostock, BL6

- PROPERTY TYPE
Detached
- BEDROOMS
4
- BATHROOMS
4
- SIZE
2,740 sq ft
255 sq m
- TENUREDescribes how you own a property. There are different types of tenure - freehold, leasehold, and commonhold.Read more about tenure in our glossary page.
Freehold
Key features
- A luxury development set over 2700sq ft
- Double integral garage and driveway parking for several cars
- Prestigious Lostock Location within a leafy suburb
- Extensive gardens which have been landscaped to showcase an amazing outdoor space
- Within close proximity to Lostock Train Station, the M61 & Middlebrook Retail Park
- Just off Chorley New Road within a five minute drive to Bolton School
- Four double bedrooms, two with en-suites
- New Boiler fitted in 2022
Description
Sue McDermott introduces to the market an exquisite property in the sought-after prestigious Lostock Location. Situated within a luxury development spanning over an impressive 2700 square feet, within a fantastic plot, this residence exudes the wow factor throughout. Finished off with equally impressive outdoor space.
A large open entrance hallway provides access to three reception rooms. One is a large formal lounge, dominated by a wood burning stove. Perfect for entertaining or hosting guests for those with large families. Across the hallway is a small playroom/snug, ideal for children & to the front of the property is a purpose built office, which overlooks the front gardens. To the rear of the property is a stunning kitchen/dining/family area with central island and a combination of base and eye level fitted units and integrated appliances. This room has bi folding doors, which open up onto the rear garden, which allows a natural flow of indoor and outdoor space, perfect for entertaining. Off the kitchen is a larger than usual utility room which is fully kitted out, as if it was another kitchen.
As you make your way to the top floor, you will discover four generously proportioned bedrooms, two of which feature luxurious en-suites for added convenience and privacy. One of the bedrooms has the potential due to the size and window layout, to accommodate a further en-suite if needed. The master suite overlooks the rear gardens and has ample fitted wardrobes and a dressing area off the en-suite too.
Outside the property, it offers complete privacy, which is something the current owner required. With the front or rear not overlooked and surrounded by high trees/shrubs to offer further privacy. To the front you are greeted by a wonderfully manicured lawned area, with a gravelled stone driveway to the side, which adds to the kerb appeal of this property. The driveway can accommodate several cars and there is the double garage, which comfortably fits two cars and provides easy access into the house via the hallway internally.
The rear garden is the epitome of luxury living, with a large seating area which wraps around the kitchen/family room providing several different spaces to sit, relax or entertain. With a sunken hot tub built within a decked surround, overlooking the lush lawns and stepping out onto the seating areas. Stepping down off the seating area is the lawn which stretches out, offering the perfect area for children to play, surrounded by mature shrubs and trees for added privacy. Looking over the lawn area is a purpose built summer house, fitted with electric to create the perfect gym, bar or additional living space.
This property's location is truly unbeatable, occupying a slightly elevated position and is one of just a handful of similar style properties along this prestigious road. Lostock is served by first class amenities with schooling at all levels (Bolton School and Clevelands Preparatory School just along Chorley New Road), recreational pursuits including golf at Regent Park & Bolton Golf Clubs, Markland Hill Tennis Club and David Lloyd health clubs are within a short commute. In addition, the M61, Lostock Train Station and Middlebrook Retail Park are easily accessible. And if you like to get outdoors, High Rid Reservoir can be found towards the top of the road and through the local woodlands
Entrance Hallway
Under stair storage
Living room
7.39m x 4.11m
Log burner
Kitchen/diner/family room
7.24m x 6.63m
Fitted with a range of wall to floor to ceiling cupboards providing ample storage and housing an array of fitted Miele appliances including a fridge, freezer, trio of ovens including two conventional oven, microwave oven and plate warmer. Wine cooler to the bar area.
Inset within the central island, within the Corian worktops, discover an induction hob, 1.5 stainless steel sink and an instant boiling Quooker tap. Two dishwashers are set to either side of the sink. Overlooking the gardens is a large open space, perfect for a dining table or lounge set to take in the surroundings. The beauty of this room is that you can have it arranged in many different ways to suit your lifestyle. And it is finished off with a feature electric fire built into a media wall.
Utility room
3.3m x 3.15m
Kitted out as a functioning kitchen with integrated oven, space for washing machine & dryer.
Office
3.73m x 3.33m
Purpose built office with desk and cupboards to match and a window seating area to relax on.
Playroom/Snug
2.9m x 3.3m
double doors leading to the side
Bedroom one
3.66m x 6.86m
Bedroom two
3.63m x 4.5m
Bedroom three
5.79m x 2.74m
This bedroom due to its size has the capability to have an en-suite fitted, as the en-suite in bedroom two is directly to the side of one of the walls and there's a window to offer natural light to an en-suite. If needed.
Bedroom four
3.3m x 2.77m
Bathroom
Located to the right wing of the property is a bathroom to service the two bedrooms that currently don't have an en-suite, fitted with a bath and TV for the ultimate relaxing area.
Rear Garden
The rear garden is the epitome of luxury living, which faces West, with a large seating area which wraps around the kitchen/family room providing several different spaces to sit, relax or entertain. With a sunken hot tub built within a decked surround, overlooking the lush lawns and stepping out onto the seating areas. Stepping down off the seating area is the lawn which stretches out, offering the perfect area for children to play, surrounded by mature shrubs and trees for added privacy. Looking over the lawn area is a purpose built summer house, fitted with electric to create the perfect gym, bar or additional living space.
Parking - Double garage
Integral double garage with access into the main residence.
Parking - Driveway
A large shingled driveway to the front which can accommodate 4/6 cars, there is the potential to have gates added for further security if required.
- COUNCIL TAXA payment made to your local authority in order to pay for local services like schools, libraries, and refuse collection. The amount you pay depends on the value of the property.Read more about council Tax in our glossary page.
- Band: G
- PARKINGDetails of how and where vehicles can be parked, and any associated costs.Read more about parking in our glossary page.
- Garage,Driveway
- GARDENA property has access to an outdoor space, which could be private or shared.
- Rear garden,Front garden
- ACCESSIBILITYHow a property has been adapted to meet the needs of vulnerable or disabled individuals.Read more about accessibility in our glossary page.
- Ask agent
Energy performance certificate - ask agent
Old Hall Clough, Lostock, BL6
NEAREST STATIONS
Distances are straight line measurements from the centre of the postcode- Lostock Station0.6 miles
- Horwich Parkway Station1.7 miles
- Westhoughton Station2.0 miles
About the agent
WE'VE WON... THANKS TO ALL OF OUR CLIENTS REVIEWS!
ESTAS awarded Roe & Co Residential Sales with their Customer Service Award based on the reviews we've received from clients that have bought & sold their homes through us. Kate & Sue offer a more personal touch, ensuring swift communication from start to finish with unrivalled results. If you're looking to sell your home & want the help from honest & professional property professionals with over 20 years worth of experience, consider Ro
Industry affiliations

Notes
Staying secure when looking for property
Ensure you're up to date with our latest advice on how to avoid fraud or scams when looking for property online.
Visit our security centre to find out moreDisclaimer - Property reference 54644ece-38b7-4484-99f1-6a984a2b88b9. The information displayed about this property comprises a property advertisement. Rightmove.co.uk makes no warranty as to the accuracy or completeness of the advertisement or any linked or associated information, and Rightmove has no control over the content. This property advertisement does not constitute property particulars. The information is provided and maintained by Roe & Co Residential Sales, Bolton. Please contact the selling agent or developer directly to obtain any information which may be available under the terms of The Energy Performance of Buildings (Certificates and Inspections) (England and Wales) Regulations 2007 or the Home Report if in relation to a residential property in Scotland.
*This is the average speed from the provider with the fastest broadband package available at this postcode. The average speed displayed is based on the download speeds of at least 50% of customers at peak time (8pm to 10pm). Fibre/cable services at the postcode are subject to availability and may differ between properties within a postcode. Speeds can be affected by a range of technical and environmental factors. The speed at the property may be lower than that listed above. You can check the estimated speed and confirm availability to a property prior to purchasing on the broadband provider's website. Providers may increase charges. The information is provided and maintained by Decision Technologies Limited. **This is indicative only and based on a 2-person household with multiple devices and simultaneous usage. Broadband performance is affected by multiple factors including number of occupants and devices, simultaneous usage, router range etc. For more information speak to your broadband provider.
Map data ©OpenStreetMap contributors.




