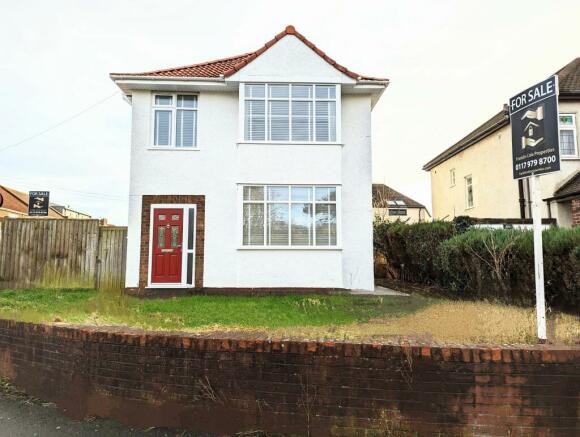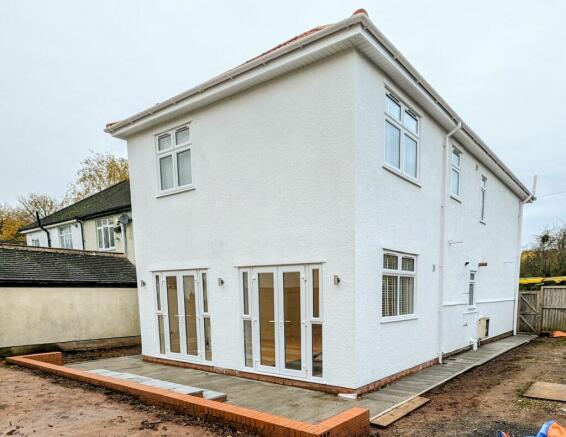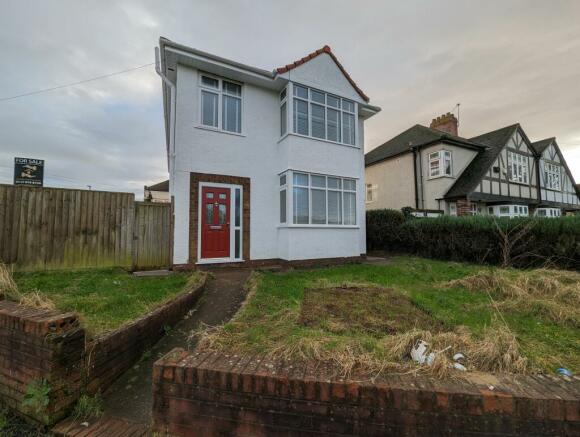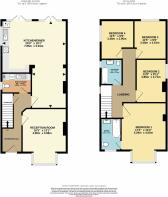Frenchay Park Road, Bristol

Letting details
- Let available date:
- Now
- Deposit:
- £4,000A deposit provides security for a landlord against damage, or unpaid rent by a tenant.Read more about deposit in our glossary page.
- Min. Tenancy:
- Ask agent How long the landlord offers to let the property for.Read more about tenancy length in our glossary page.
- Furnish type:
- Furnished
- Council Tax:
- Ask agent
- PROPERTY TYPE
Detached
- BEDROOMS
5
- BATHROOMS
2
- SIZE
Ask agent
Key features
- Open Plan Lounge Diner
- Fitted, Integrated Kitchen
- Ensuite Bathroom
- Fitted Bathroom
- High Ceilings
- Period Features
- Wooden Floors
- Double Glazing
- Garden
- Off Street Parking
Description
Located near UWE, this home showcases meticulous attention to detail with brand-new appliances such as a dishwasher and two washer dryers, ensuring a seamless living experience. The modern fittings and sleek finish throughout the house further enhance its appeal, setting a high standard for contemporary living.
In addition to its outstanding features, this property offers private off-street parking and a private rear garden, providing residents with both convenience and outdoor space for relaxation or gatherings.
Benefiting from its proximity to amenities and excellent transport links, this newly converted property is ideal for students and those seeking a comfortable, modern lifestyle. With the option for all-inclusive bills packages for students available through our agency , living here offers unparalleled convenience.
Don't miss out on the opportunity to be the first to enjoy this beautiful home. Contact us today to arrange a viewing! Available July 2024
Council Tax Band: D
Holding Deposit: £923.07
Kitchen/diner
4.46m x 5.81m
Muted grey wall and base units with oak surfaces. Integrated Hotpoint electric 4 ring hob and electric oven. Cooke and Lewis extractor hood and Hotpoint dishwasher. Sink drainer with mixer tap. 2 x French Upvc doors with glass panel surround. Wooden panel flooring, White walls with white woodwork. Chrome sockets. Spot light x 10. Radiator x 2.
Lounge/diner
7.85m x 3.15m
Open plan kitchen and lounge diner. Wooden panel flooring. White walls and woodwork. Oak door. Radiator, light fitting. Length of lounge area approximately 4.46m. Full length of lounge diner area, 7.85m.
Lounge
4.97m x 4.26m
Wooden floor panelling. White walls and woodwork. Oak door. Radiator, light fitting. Measuring 4.97 metres to bay.
Utility
1.77m x 2.34m
Wall and base units, muted grey with oak surface. Combi boiler, Ideal Atlantic. Free standing Hotpoint washer dryer. Stainless steel sink drainer with mixer tap. Chrome sockets, radiator, light fitting, oak door.
Bedroom 1
5.04m x 4.01m
White walls and woodwork. Speckled dark grey carpeting. Radiator, light fitting and oak door. Measuring 5.04m to bay.
En-suite
2.85m x 1.83m
White 3 piece suite including vanity sink with cabinet. W/C and bath with waterfall mixer tap and chrome duel headed mixer shower over. Glass shower screen. White butcher tile style floor to ceiling bath splashback. White walls with Chrome wall mounted radiator. Spot lighting x 4. Grey wood effect vinyl flooring. Oak door.
Bedroom 2
3.81m x 2.71m
White walls and woodwork. Speckled dark grey carpeting. Radiator, light fitting, oak door.
Bedroom 3
3.55m x 2.74m
White walls and woodwork. Speckled dark grey carpeting. Radiator, light fitting, oak door.
Bedroom 4
3.48m x 2.97m
White walls and woodwork. Speckled dark grey carpeting. Radiator, light fitting, oak door. Width 2.97m, 1.87m to return.
Bathroom
2.26m x 1.92m
White 3 piece suite including vanity sink with cabinet. W/C and bath with waterfall mixer tap and chrome duel headed mixer shower over. Glass shower screen. White butcher tile style floor to ceiling bath splashback. White walls with Chrome wall mounted radiator. Spot lighting x 4. Grey wood effect vinyl flooring. Oak door.
Brochures
Brochure- COUNCIL TAXA payment made to your local authority in order to pay for local services like schools, libraries, and refuse collection. The amount you pay depends on the value of the property.Read more about council Tax in our glossary page.
- Band: D
- PARKINGDetails of how and where vehicles can be parked, and any associated costs.Read more about parking in our glossary page.
- Off street
- GARDENA property has access to an outdoor space, which could be private or shared.
- Yes
- ACCESSIBILITYHow a property has been adapted to meet the needs of vulnerable or disabled individuals.Read more about accessibility in our glossary page.
- Ask agent
Frenchay Park Road, Bristol
NEAREST STATIONS
Distances are straight line measurements from the centre of the postcode- Filton Abbey Wood Station1.4 miles
- Bristol Parkway Station1.7 miles
- Stapleton Road Station1.9 miles
About the agent
With over 20 years industry experience , our team are here to help with all your property needs , both landlords and tenants alike will receive not only the highest level of customer service but as an independent estate agent we offer highly competitive fees.
For our landlords we offer a stress free fully manged service or a tenant find service for those landlords who prefer the hands on approach.
For our Tenants we provide excellent University and private accommodation, and are
Industry affiliations

Notes
Staying secure when looking for property
Ensure you're up to date with our latest advice on how to avoid fraud or scams when looking for property online.
Visit our security centre to find out moreDisclaimer - Property reference RL0347. The information displayed about this property comprises a property advertisement. Rightmove.co.uk makes no warranty as to the accuracy or completeness of the advertisement or any linked or associated information, and Rightmove has no control over the content. This property advertisement does not constitute property particulars. The information is provided and maintained by Franklin Cole Properties, Bristol. Please contact the selling agent or developer directly to obtain any information which may be available under the terms of The Energy Performance of Buildings (Certificates and Inspections) (England and Wales) Regulations 2007 or the Home Report if in relation to a residential property in Scotland.
*This is the average speed from the provider with the fastest broadband package available at this postcode. The average speed displayed is based on the download speeds of at least 50% of customers at peak time (8pm to 10pm). Fibre/cable services at the postcode are subject to availability and may differ between properties within a postcode. Speeds can be affected by a range of technical and environmental factors. The speed at the property may be lower than that listed above. You can check the estimated speed and confirm availability to a property prior to purchasing on the broadband provider's website. Providers may increase charges. The information is provided and maintained by Decision Technologies Limited. **This is indicative only and based on a 2-person household with multiple devices and simultaneous usage. Broadband performance is affected by multiple factors including number of occupants and devices, simultaneous usage, router range etc. For more information speak to your broadband provider.
Map data ©OpenStreetMap contributors.




