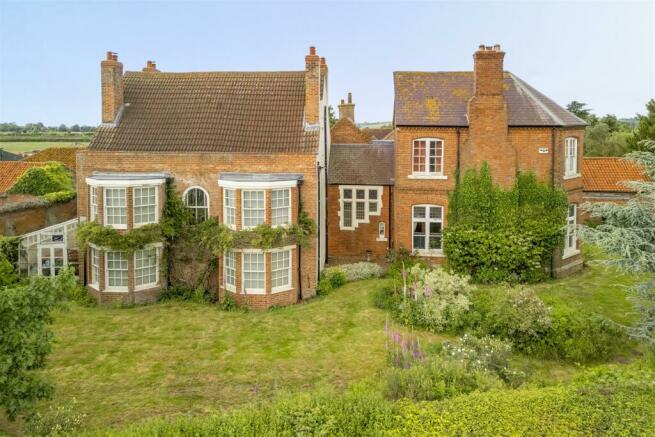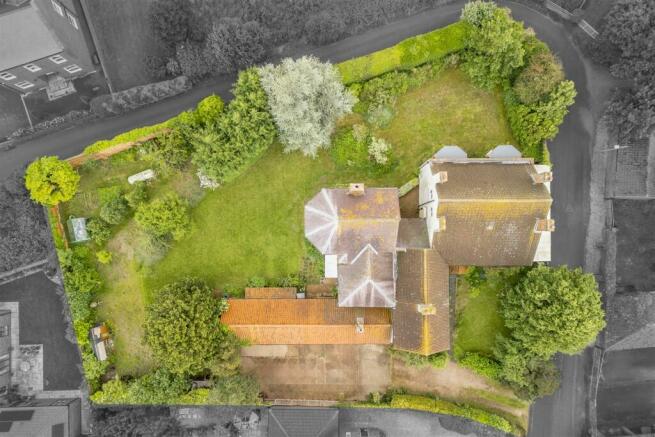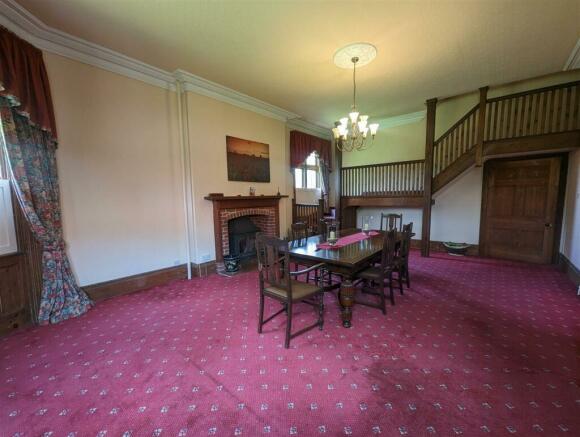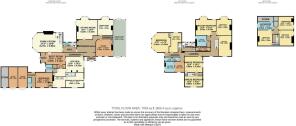
Crab Lane, North Muskham

- PROPERTY TYPE
Detached
- BEDROOMS
10
- BATHROOMS
4
- SIZE
Ask agent
- TENUREDescribes how you own a property. There are different types of tenure - freehold, leasehold, and commonhold.Read more about tenure in our glossary page.
Freehold
Key features
- Character Detached House
- Total 27 Rooms, including 10 Bedrooms, 5 Reception Rooms and 4 Bathrooms
- 2 Driveways, 2 Garages, Workshop and Outbuilding
- No Chain
- Approximately 0.45 Acre Plot
- Approximately 7054 Sq Ft To Include Outbuildings & Garage
- Could Be Easily Separated Subject To Planning
- Village Location Close To Good Transport Links
- Countryside Views
- Council Tax Band G & Epc F
Description
The moment you step into this magnificent property you are greeted with many character features from both the Georgian and Victorian parts of the house with their beautiful bay windows, French style wooden shutters, original pillars, beams, and fireplaces. The living space extends over 6700 sqft across three floors. The main part of the house is Georgian and includes, an entrance hall, sitting room, dining room both with multi fuel stoves, study, kitchen, large boot room and a conservatory to the ground floor. The first floor leads to three double bedrooms including the master bedroom with countryside views, ensuite bathroom and a walk in wardrobe. There are a further three bedrooms and a family bathroom on the second floor. The Victorian part of the property is home to a further two double bedrooms one very spacious with beautiful bay window over looking the garden and has access to a family bathroom, separate WC, and a laundry room on the first floor. On the ground floor the grand family room which is the hub of the home is a great space for family gatherings or entertaining guests. The family room has a large bay with French doors onto the garden, a feature fireplace housing a Clearview multi fuel stove where you can enjoy those cooler evenings in front of a welcoming fire and the second staircase taking you up to the second floor.
The annexe is over two storeys and comprises an entrance, sitting room, kitchen diner, downstairs bathroom and two double bedrooms accessed via a separate staircase. The annexe benefits from its own gas central heating.
The beautiful well established wrap around gardens are mainly laid to lawn with an array of wildflowers, trees, fruit trees and shrubs. There are two driveways providing ample of off road parking for 10+ cars, two garages with storage above, store room, outdoor WC and a workshop. The property benefits from oil fired central heating, LPG central heating and mains drainage.
Location - North Muskham is a desirable village located 4.7 miles away from Newark, it has many amenities which include a primary school, church, an Indian restaurant and a public house. There are many country walks nearby along the River Trent for walking enthusiasts. North Muskham has easy access to good transport links to include the A1, A52, A46 and the A17. Newark is a busy market town situated on the river Trent. Nottingham, Lincoln and Leicester all lie within commuting distance, whilst the east coast mainline allows London King Cross to be reached within 1 hour 15.
Entrance Hall -
Sitting Room - 6.27m x 5.64m (20'7 x 18'6) - max measurements
Dining Room - 5.16m x 4.27m (16'11 x 14'0) - max measurments
Study - 4.75m x 4.67m (15'7 x 15'4) -
Conservatory - 10.01m x 3.48m (32'10 x 11'5) -
Kitchen - 5.00m x 4.32m (16'5 x 14'2) -
Boot Room - 5.41m x 3.18m (17'9 x 10'5) -
Wc -
Family Room - 8.28m x 5.79m (27'2 x 19'0) - max measurements
Annexe Sitting Room - 5.00m x 4.19m (16'5 x 13'9) - max measurements
Annexe Kitchen - 5.18m x 3.58m (17'0 x 11'9) -
Annexe Bathroom - 2.16m x 1.83m (7'1 x 6'0) -
First Floor -
Annexe Bedroom - 5.00m x 3.00m (16'5 x 9'10) -
Annexe Bedroom - 5.00m x 4.32m (16'5 x 14'2) -
Master Bedroom - 5.64m x 5.16m (18'6 x 16'11) - max measurements
Ensuite - 3.07m x 3.00m (10'1 x 9'10) -
Bedroom - 5.16m x 4.27m (16'11 x 14'0) -
Bedroom - 5.74m x 3.61m (18'10 x 11'10) -
Bedroom - 4.34m x 3.99m (14'3 x 13'1) -
Bedroom - 5.41m x 3.51m (17'9 x 11'6) - max measurements
Bedroom - 5.41m x 5.31m (17'9 x 17'5) - max measurements
Laundry Room - 3.00m x 2.64m (9'10 x 8'8) -
Bathroom - 3.00m x 2.77m (9'10 x 9'1) -
Wc - 4.17m x 1.14m (13'8 x 3'9) -
Second Floor -
Bedroom - 4.34m x 4.06m (14'3 x 13'4) -
Bedroom - 4.27m x 3.73m (14'0 x 12'3) - Restricted headroom
Bathroom - 4.45m x 2.24m (14'7 x 7'4) -
Workshop - 4.70m x 4.19m (15'5 x 13'9) - max measurements
Garage - 5.69m x 2.67m (18'8 x 8'9) -
Garage - 5.69m x 2.64m (18'8 x 8'8) -
Wc -
Brochures
Crab Lane, North MuskhamBrochure- COUNCIL TAXA payment made to your local authority in order to pay for local services like schools, libraries, and refuse collection. The amount you pay depends on the value of the property.Read more about council Tax in our glossary page.
- Band: G
- PARKINGDetails of how and where vehicles can be parked, and any associated costs.Read more about parking in our glossary page.
- Yes
- GARDENA property has access to an outdoor space, which could be private or shared.
- Yes
- ACCESSIBILITYHow a property has been adapted to meet the needs of vulnerable or disabled individuals.Read more about accessibility in our glossary page.
- Ask agent
Energy performance certificate - ask agent
Crab Lane, North Muskham
NEAREST STATIONS
Distances are straight line measurements from the centre of the postcode- Newark Castle Station2.3 miles
- Newark North Gate Station2.3 miles
- Collingham Station3.3 miles
About the agent
Edlin & Jarvis Estate Agents offer a personal, traditional service which enables you to move home, safe in the knowledge that we have thought of everything. We tailor our services to your requirements, and always deliver the efficient and professional service you need to ensure a stress-free move. We pride ourselves on achieving the best price for your home and use modern marketing techniques twinned with 20 years of industry knowhow to give you the home move you deserve.</
Notes
Staying secure when looking for property
Ensure you're up to date with our latest advice on how to avoid fraud or scams when looking for property online.
Visit our security centre to find out moreDisclaimer - Property reference 33195996. The information displayed about this property comprises a property advertisement. Rightmove.co.uk makes no warranty as to the accuracy or completeness of the advertisement or any linked or associated information, and Rightmove has no control over the content. This property advertisement does not constitute property particulars. The information is provided and maintained by Edlin & Jarvis Estate Agents Ltd, Newark. Please contact the selling agent or developer directly to obtain any information which may be available under the terms of The Energy Performance of Buildings (Certificates and Inspections) (England and Wales) Regulations 2007 or the Home Report if in relation to a residential property in Scotland.
*This is the average speed from the provider with the fastest broadband package available at this postcode. The average speed displayed is based on the download speeds of at least 50% of customers at peak time (8pm to 10pm). Fibre/cable services at the postcode are subject to availability and may differ between properties within a postcode. Speeds can be affected by a range of technical and environmental factors. The speed at the property may be lower than that listed above. You can check the estimated speed and confirm availability to a property prior to purchasing on the broadband provider's website. Providers may increase charges. The information is provided and maintained by Decision Technologies Limited. **This is indicative only and based on a 2-person household with multiple devices and simultaneous usage. Broadband performance is affected by multiple factors including number of occupants and devices, simultaneous usage, router range etc. For more information speak to your broadband provider.
Map data ©OpenStreetMap contributors.





