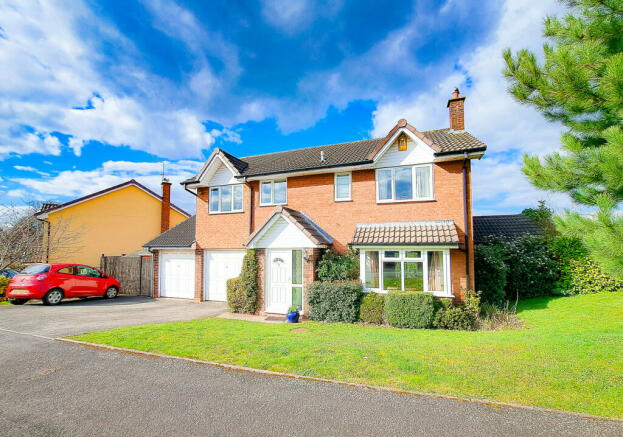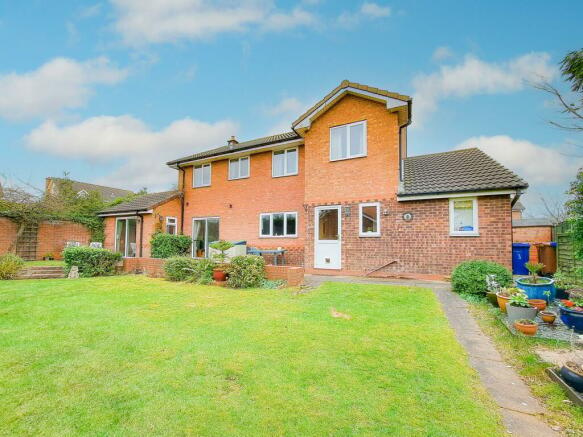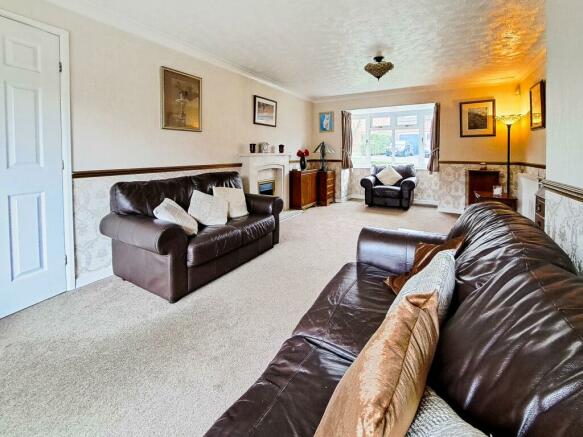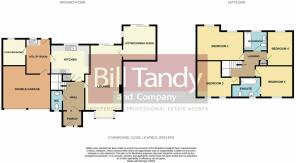Carmichael Close, Lichfield, WS14

- PROPERTY TYPE
Detached
- BEDROOMS
4
- BATHROOMS
2
- SIZE
Ask agent
- TENUREDescribes how you own a property. There are different types of tenure - freehold, leasehold, and commonhold.Read more about tenure in our glossary page.
Freehold
Key features
- Superb corner position in cul de sac
- Substantially extended detached family home
- Porch, hall and guests cloakroom
- Lounge
- Dining/sitting room
- Kitchen and utility
- Study/bedroom five
- 4 further bedrooms, en suite and bathroom
- Gardens to front, side and rear
- Parking and double garage
Description
Bill Tandy and Company are delighted to offer for sale this substantially extended and generously sized detached family home superbly located on the cul de sac of Carmichael Close in the popular Boley Park district of Lichfield, and is close to three primary schools all with good Ofsted ratings, and King Edward VI secondary school is a short walk away. The property is on a commanding corner plot with gardens to front, side and rear. One of the distinct features of the location is its close proximity to Lichfield city centre with its range of amenities, and there are superb commuting links with nearby bus and train stations. The accommodation comprises porch, reception hall with guests cloakroom, lounge, dining/sitting room, kitchen with utility/laundry room and study/optional fifth bedroom. To the first floor are four generous bedrooms, one of which is en suite, and family bathroom. Outside there are gardens to front, side and rear with parking to front and double garage.
PORCH
having UPVC double glazed French entrance door with window alongside opening to:
RECEPTION HALL
with staircase to first floor with storage cupboard beneath, radiator and door to:
GUESTS CLOAKROOM
having double glazed window to front, radiator and suite comprising wash hand basin with tiled surround and low flush W.C.
THROUGH LOUNGE
7.13m into bay x 3.73m max (23' 5" into bay x 12' 3" max) this generously sized lounge has two radiators, feature walk-in double glazed square bay window to front, patio doors which open to the rear garden whilst the feature and focal point of the room is its fireplace with a marble style hearth, inset surround with mantel above and a flame effect gas fire.
DINING/SITTING ROOM
3.53m x 3.34m (11' 7" x 10' 11") this highly versatile second reception room has a double glazed window to side, radiator and patio doors opening to the rear garden.
KITCHEN
3.55m x 3.39m (11' 8" x 11' 1") having double glazed window to rear, base cupboards and drawers surmounted by round edge work tops, brick effect tiled surround with mosaic border, wall mounted storage cupboards, inset one and a half bowl sink with mixer tap, gas hob, spaces for dishwasher and fridge/freezer and door to a useful coat cupboard/pantry which extends under the stairs.
UTILITY ROOM
having door to double garage, double glazed window and door to rear garden, radiator, base and wall mounted storage cupboards, inset stainless steel sink with round edge work top providing space below for washing machine with tiled surround.
STUDY/BEDROOM FIVE
2.35m x 2.20m (7' 9" x 7' 3") having double glazed window to rear.
FIRST FLOOR LANDING
having store cupboard and doors opening to:
BEDROOM ONE
4.53m x 3.40m max (14' 10" x 11' 2" max) having double glazed windows to rear, radiator and fitted wardrobes with sliding mirrored doors.
BEDROOM TWO
4.85m x 3.58m (15' 11" x 11' 9") having two double glazed windows to front and radiator.
BEDROOM THREE
3.66m max x 3.60m (12' 0" max x 11' 10") having a range of fitted wardrobes, double glazed window to front, over-bed storage cupboards with bedside cabinets and display alcoves. Door to:
EN SUITE BATHROOM
having double glazed window to front, radiator and modern suite comprising pedestal wash hand basin with tiled surround, low flush W.C. and 'P' shaped shower bath with shower screen and shower appliance over.
BEDROOM FOUR
2.81m x 2.64m (9' 3" x 8' 8") having double glazed window to rear, radiator and fitted wardrobe.
FAMILY BATHROOM
having obscure double glazed window to front, radiator and suite comprising wash hand basin, low flush W.C. and bath with shower head attachment and tiled surround.
OUTSIDE
The property enjoys a superb corner plot with gardens to front, side and rear, and scope for further extensions subject to relevant permissions and regulations required. There is parking to the front which leads to the double garage and the front entrance door and there is a shaped lawned foregarden which extends to the right hand side of the property. To the rear is a paved patio area with external water tap and lighting with shaped lawn set beyond with range of herbaceous borders with low level shrubs. To the left hand side is a useful space for storage shed and there are fenced and walled perimeters. To the rear garden is outdoor motion activated security lighting.
DOUBLE GARAGE
4.99m x 4.73m max (3.91m min) (16' 4" x 15' 6" max 12'10" min) having twin up and over entrance doors, useful inner courtesy door to utility room and water tap suitable for garden hose. There is also a loft access hatch with drop down ladder providing useful storage space. We understand from the vendors there is a weatherproof electric socket located outside the front garage door ideal for garden appliances and hoovering of cars.
COUNCIL TAX - Band F
Brochures
Brochure 1- COUNCIL TAXA payment made to your local authority in order to pay for local services like schools, libraries, and refuse collection. The amount you pay depends on the value of the property.Read more about council Tax in our glossary page.
- Band: F
- PARKINGDetails of how and where vehicles can be parked, and any associated costs.Read more about parking in our glossary page.
- Yes
- GARDENA property has access to an outdoor space, which could be private or shared.
- Yes
- ACCESSIBILITYHow a property has been adapted to meet the needs of vulnerable or disabled individuals.Read more about accessibility in our glossary page.
- Ask agent
Carmichael Close, Lichfield, WS14
NEAREST STATIONS
Distances are straight line measurements from the centre of the postcode- Lichfield City Station0.5 miles
- Lichfield Trent Valley Station0.6 miles
- Shenstone Station3.2 miles
About the agent
Bill Tandy and Company is a highly successful residential estate agency that was first opened in Lichfield in 1996 by Bill and Jenny Tandy. They were joined in 1997 by Philip Hall F.N.A.E.A., now Managing Director of the company with two offices in Lichfield (covering the Lichfield and Sutton Coldfield districts) and Burntwood, together with an associate office at Park Lane, London. Associate Director Allan Brown has since joined the Lichfield office.
All our staff are well-trained and
Industry affiliations



Notes
Staying secure when looking for property
Ensure you're up to date with our latest advice on how to avoid fraud or scams when looking for property online.
Visit our security centre to find out moreDisclaimer - Property reference 25802932. The information displayed about this property comprises a property advertisement. Rightmove.co.uk makes no warranty as to the accuracy or completeness of the advertisement or any linked or associated information, and Rightmove has no control over the content. This property advertisement does not constitute property particulars. The information is provided and maintained by Bill Tandy & Co, Lichfield. Please contact the selling agent or developer directly to obtain any information which may be available under the terms of The Energy Performance of Buildings (Certificates and Inspections) (England and Wales) Regulations 2007 or the Home Report if in relation to a residential property in Scotland.
*This is the average speed from the provider with the fastest broadband package available at this postcode. The average speed displayed is based on the download speeds of at least 50% of customers at peak time (8pm to 10pm). Fibre/cable services at the postcode are subject to availability and may differ between properties within a postcode. Speeds can be affected by a range of technical and environmental factors. The speed at the property may be lower than that listed above. You can check the estimated speed and confirm availability to a property prior to purchasing on the broadband provider's website. Providers may increase charges. The information is provided and maintained by Decision Technologies Limited. **This is indicative only and based on a 2-person household with multiple devices and simultaneous usage. Broadband performance is affected by multiple factors including number of occupants and devices, simultaneous usage, router range etc. For more information speak to your broadband provider.
Map data ©OpenStreetMap contributors.




