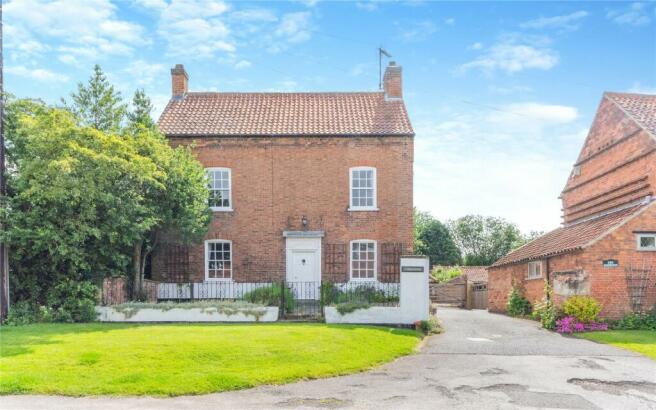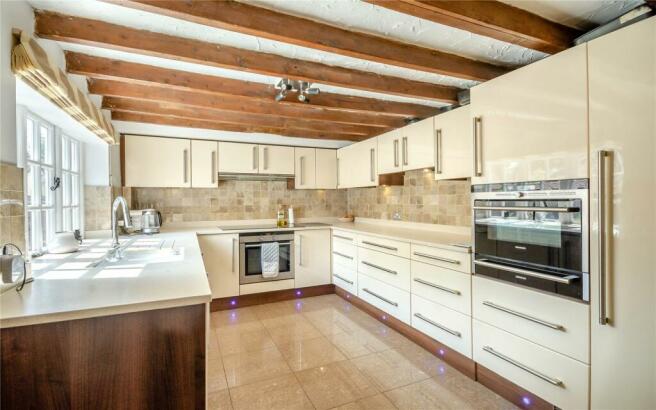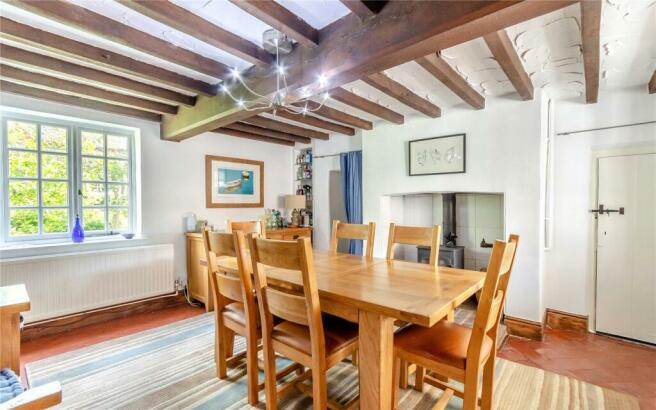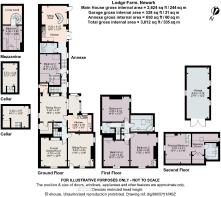
Eakring Road, Wellow, Newark, Nottinghamshire, NG22

- PROPERTY TYPE
Detached
- BEDROOMS
6
- BATHROOMS
4
- SIZE
3,274 sq ft
304 sq m
- TENUREDescribes how you own a property. There are different types of tenure - freehold, leasehold, and commonhold.Read more about tenure in our glossary page.
Freehold
Key features
- Attractive Grade II listed dwelling
- Integral two bedroom annexe
- Exceeding 3200sqft of accommodation
- Six bedrooms in total, four bathrooms
- Delightful side and rear gardens
- Ample off street parking and large garage
Description
Description
Entering the property off the driveway to the side of the house lends access to a dual aspect entry porch, providing shoe and cloak storage, with a door leading directly into the kitchen. The bright, well- appointed kitchen incorporates a range of high gloss cream base and wall units, with Silestone worksurfaces and integrated appliances, to include a Siemens electric oven, Siemens 5-burner induction hob with extractor over, a Siemens microwave oven with warming drawer below, a full height fridge, a washing machine, dishwasher and a Belfast sink with a view out to the garden.
A stable door leads from the kitchen into the charming, dual aspect breakfast room, laid with a quarry tiled floor and features exposed beams, alcove open fronted shelving and a focal point fireplace with an inset log burner and brick hearth. Directly off the breakfast room is a very useful pantry cupboard and a utility room, providing further base and wall storage and plumbing for a dryer.
A hallway off the breakfast room leads to the front of the property, where there are two further reception rooms, including the large, dual aspect sitting room, displaying a central oak beam, built-in alcove storage cupboards and a focal point fireplace with an inset log burner and a brick surround, with an oak mantle. The second reception room to the front of the property is the formal dining room, a pleasant entertaining space, also fitted with a log burner.The internal hallway off the breakfast room also provides access to a set of stairs, leading down to a cellar.
Off the breakfast room to the rear of the property, a set of steps lead down to a semi-sunken cellar, which is fully tanked with a window to the south elevation and provides useful, dry storage, with these steps also leading to the well-proportioned two bedroom internal annex.
Upon entry to the annex, there is a generous double bedroom, featuring a vaulted ceiling with exposed beams, open alcove shelving and a fitted storage cupboard.
Steps lead down to the principal living space, which comprises a kitchen diner with a fully equipped kitchen, benefiting French doors out to the side of the property, and a sitting room, also with a door out, and a fixed picture window to the south elevation.
There is a large, three piece bathroom suite, accessible via the living area, fitted with a wall mounted wash hand basin, a bath with mixer tap over, a low level WC, a heated towel rail, built-in storage cupboards and space and plumbing for a washing machine.
A set of spiral stairs lead from the sitting area of the annex up to a double bedroom with a rooflight to the south elevation, lower level eaves storage and exposed purlins.
A staircase from the inner hallway leads to a split level staircase with a shower room off to the left hand side, fitted with an Eago steam/shower unit, a heated towel rail and vanity wash hand basin with storage below.
The right hand split level staircase leads to the main landing area and onto three bedrooms and bathroom at first floor level. Bedroom four is a generous double bedroom, situated to the south elevation and features original exposed beams with a feature cast iron fireplace, alcove shelving and glass fronted cabinetry. Bedroom two is a generous, dual aspect double bedroom, also with a central cast iron fireplace featuring a stone surround and marble hearth, in addition to an exposed central beam and built in alcove storage cupboards. Bedroom three is also a good sized double bedroom, situated to the front of the property, with a storage cupboard over the staircase.
The contemporary three piece family bathroom completes the accommodation at first floor level and incorporates an abundance of lower level fitted cabinetry, in addition to further eaves storage, a concealed cistern low level WC, a corner bath with mixer tap over, a chrome heated towel rail and a surface mounted wash hand basin.
A staircase off the landing leads up to an impressive principal bedroom suite, occupying the extent of the second floor, which comprises the main bedroom area enjoying a vaulted ceiling and exposed beams and a view over the north aspect, overlooking the village green and Wellow’s famous Maypole.
A large dressing room off the bedroom area provides ample hanging space with a built-in wardrobe, providing built-in shoe storage and further hanging rails.
The dressing room leads to a modern three piece ensuite shower room, incorporating a large shower enclosure, a heated towel rail and lower level fitted storage cabinetry, also holding the low level WC and surface mounted wash hand basin.
Outside
The shared driveway off Eakring Road leads to a 5-bar farm style gate and on to the private parking area, providing off street parking for four vehicles. The large garage to the top of the drive allows for additional parking and benefits internal power and lighting.
A spacious, south facing patio offers a quiet retreat with a mature, well stocked border of evergreens, plants and shrubbery. A concrete platform to the left hand boundary provides storage for the oil tank, coal storage and a wood store. There is a large expansive lawn to the head of the garden, with a central, mature willow tree and a well-established boundary of evergreens, trees and shrubbery. There is a further patio seating area to the top of the garden, in addition to two greenhouses and a storage shed.
Location
Wellow is a small village in the north of Nottinghamshire, enjoying a traditional village green and a maypole which is regularly used at events throughout the year. There are two public houses within the village, an independent school and the historic, 12th century St Swithin parish church. More extensive facilities and amenities are offered at nearby Ollerton (1.5 miles away), whilst Newark Northgate train station (12 miles away) provides rail access to London Kings Cross in 74 minutes.
Square Footage: 3,274 sq ft
Additional Info
Newark & Sherwood District Council, tax band F.
Brochures
Web Details- COUNCIL TAXA payment made to your local authority in order to pay for local services like schools, libraries, and refuse collection. The amount you pay depends on the value of the property.Read more about council Tax in our glossary page.
- Band: F
- PARKINGDetails of how and where vehicles can be parked, and any associated costs.Read more about parking in our glossary page.
- Yes
- GARDENA property has access to an outdoor space, which could be private or shared.
- Yes
- ACCESSIBILITYHow a property has been adapted to meet the needs of vulnerable or disabled individuals.Read more about accessibility in our glossary page.
- Ask agent
Energy performance certificate - ask agent
Eakring Road, Wellow, Newark, Nottinghamshire, NG22
NEAREST STATIONS
Distances are straight line measurements from the centre of the postcode- Shirebrook Station8.5 miles
About the agent
Why Savills
Founded in the UK in 1855, Savills is one of the world's leading property agents. Our experience and expertise span the globe, with over 700 offices across the Americas, Europe, Asia Pacific, Africa, and the Middle East. Our scale gives us wide-ranging specialist and local knowledge, and we take pride in providing best-in-class advice as we help individuals, businesses and institutions make better property decisions.
Outstanding property
We have been advising on
Notes
Staying secure when looking for property
Ensure you're up to date with our latest advice on how to avoid fraud or scams when looking for property online.
Visit our security centre to find out moreDisclaimer - Property reference NTS240140. The information displayed about this property comprises a property advertisement. Rightmove.co.uk makes no warranty as to the accuracy or completeness of the advertisement or any linked or associated information, and Rightmove has no control over the content. This property advertisement does not constitute property particulars. The information is provided and maintained by Savills, Nottingham. Please contact the selling agent or developer directly to obtain any information which may be available under the terms of The Energy Performance of Buildings (Certificates and Inspections) (England and Wales) Regulations 2007 or the Home Report if in relation to a residential property in Scotland.
*This is the average speed from the provider with the fastest broadband package available at this postcode. The average speed displayed is based on the download speeds of at least 50% of customers at peak time (8pm to 10pm). Fibre/cable services at the postcode are subject to availability and may differ between properties within a postcode. Speeds can be affected by a range of technical and environmental factors. The speed at the property may be lower than that listed above. You can check the estimated speed and confirm availability to a property prior to purchasing on the broadband provider's website. Providers may increase charges. The information is provided and maintained by Decision Technologies Limited. **This is indicative only and based on a 2-person household with multiple devices and simultaneous usage. Broadband performance is affected by multiple factors including number of occupants and devices, simultaneous usage, router range etc. For more information speak to your broadband provider.
Map data ©OpenStreetMap contributors.





