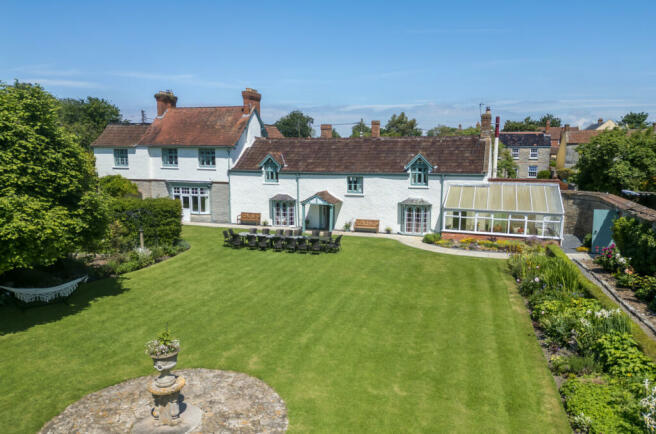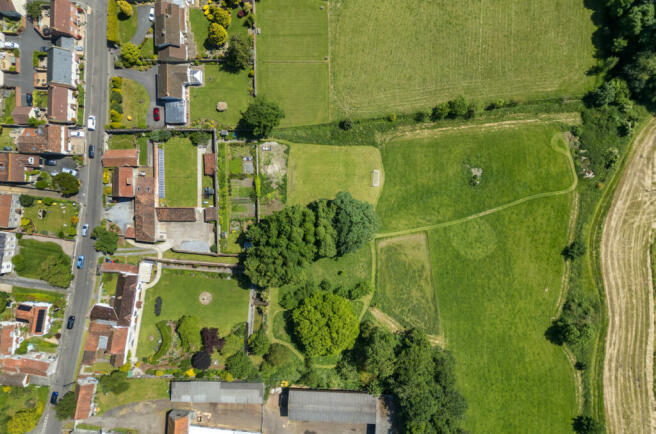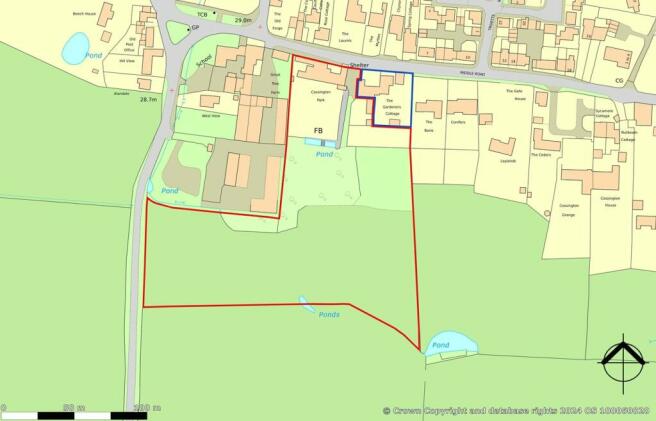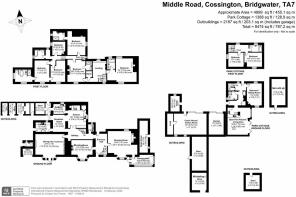Middle Road, Cossington, TA7

- PROPERTY TYPE
Detached
- BEDROOMS
6
- BATHROOMS
5
- SIZE
Ask agent
- TENUREDescribes how you own a property. There are different types of tenure - freehold, leasehold, and commonhold.Read more about tenure in our glossary page.
Freehold
Key features
- A truly rare opportunity to own one of the area's most prestigious homes
- A magnificent 6 bed, 5 bath period home, offered to the open market for the first time in its history
- Origins dating back nearly 400 years, with later additions and sympathetic modernisations
- Offers a wonderful family home for multi-generation living or an opportunity for supplementary income
- Also presents an opportunity to continue an award winning events venue and holiday let business
- Well positioned for access to the M5 J23, rail links and airports
- Walled gardens and boundaries provide a feeling of seclusion throughout
- Total ground of c.5 acres, including meadow land, copse, recreation areas and stunning formal gardens
- Opportunity to purchase an additional neighbouring self contained 3-bed detached cottage in c.0.3 acre plot, by further negotiation
- No onward chain
Description
Cooper and Tanner are delighted to present a quite remarkable and distinguished property to the Polden Hills area, which has remained within our client's family for nearly 400 years and is now offered to the open market for the first time with no onward chain. Grade II Listed Cossington Park House is positioned at the heart of this picturesque medieval village, nestled within stunning formal walled gardens and grounds totalling c.5 acres. These are accompanied by a range of quality stone outbuildings, some of which benefit from planning consent to convert to ancillary accommodation, potentially supporting the estate from an ongoing holiday let or event venue perspective. This distinguished home and its associated gardens form the majority of the established and award winning Cossington Park Holiday Cottages, which remain operational. Equally, this fabulous home would suit a large family, or those requiring multi-generational accommodation.
PARK HOUSE
This substantial detached home has its origins in the 17th century and later significantly extended in the 19th century. Now offering c.4900 sq.ft of beautifully presented and tastefully designed accommodation which not only enhances the period elegance of this impressive home, but also finds the right balance between grandeur and comfort. On the ground floor there are three large reception rooms, each with their own individual ambience. These include the drawing room with its beautiful inglenook fireplace and log burning stove; the 'morning room' offering a cosy and relaxed setting in which to enjoy views through full height French windows, across the formal gardens; and the impressive dining hall with its stunning parquet flooring, Victorian fireplace and high ceilings. The primary reception spaces are complemented by a conservatory offering some of the best garden views, and are served by a well-appointed cloakroom. The kitchen features a range of bespoke fitted wooden cabinetry and freestanding dressers, an integral dishwasher, Belfast style sink and a high spec range style cooker within the former inglenook fireplace. A breakfast room adjoins the kitchen to offer an informal dining space while the neighbouring scullery and separate utility room provide practical areas for food preparation and laundry respectively. Both lead out to the secluded courtyard kitchen garden on the western elevation, where there are also a number of practical store rooms, one of which has outline planning permission for a large multi-purpose room.
Moving to the first floor is via either of two staircases, providing a degree of privacy for guests to occupy rooms at an opposite end of the property. There are six generously proportioned double bedrooms in total, each with their own charming decorative theme and variety of period features. Stylish ensuite bath/shower rooms feature in four of the suites, with the remaining two bedrooms served by a 'family bathroom'. Two adjoining bedrooms at the western end of the first floor, also offer the flexibility to provide a combined master suite and dressing room or nursery.
EXTERNAL AREAS:
Whether as an ongoing business or private residential home, the property benefits from ample parking provisions, with driveway access directly from Middle Road opening to a walled courtyard accommodating multiple vehicles, before continuing through the estate to the recreation field, copse and meadows making up approximately 4.15 acres of the total 5 acres of grounds. Separate vehicular and pedestrian access is in place through an established entrance gate opening to the southwestern corner of the land, off Manor Road. The stunning formal landscapes comprise a number of separate walled gardens, each offering a variety of uses from a large productive kitchen garden, secluded courtyard to the northwest corner and the impressive ornate gardens adorning the southern side of the house. These exceptional spaces have been lovingly shaped over centuries to offer the vibrant yet elegant displays you see today. Many a wedding, family gathering, and group celebration have ...
OUTBUILDINGS:
*Boiler room attached to the eastern elevation of Park House, with biomass boiler installed. Planning consent has been granted for conversion of this to a two-storey 'housekeeper's cottage'. Ref:22/00/00009
*Large Barn accessed from the walled parking area for Park House, ideal for machinery storage
*Workshop/store attached to the above large barn.
*Further store located in the walled parking area
*Range of open faced timber log/equipment stores at north west corner courtyard, also with planning consent to convert to additional living accommodation. Ref:22/00/00009
SERVICES:
*Mains electric, water and drainage connected and solid-fuel central heating via biomass boiler.
*There are two cylinders providing a backup source of hot water
*Business rates currently apply, in place of council tax, due to both dwelling's active use as holiday/events accommodation.
*Further material information can be found within the information pack which is linked to our online listing.
AGENT'S NOTES:
*Our client advises that spray foam insulation has previously been installed to parts of the roof void in Park House
*Property and curtilage, including stone walls, are encompassed within the Grade II Listed status
*More information regarding the property's history and ongoing business potential, can be found at:
*The estate benefits from planning consent for continued mixed use (Class C3/D2) residential and a wedding/function event venue. Ref:22/17/00005 on Somerset Council's planning portal
*Neighbouring Park Cottage (3 double bedroom detached cottage, c.1388 sq.ft, within 0.3 acre plot and large outbuildings) is also available by further negotiation.
*Planning consent has recently been granted for the construction of a new entrance with associated access drive, parking area and garage/workshop. Full details available on Somerset Council's planning portal, ref:22/24/00002
LOCATION:
Situated prominently at the heart of Cossington, a picturesque settlement at the western end of a cluster of similar villages along the Polden Hills, approximately 10miles west of Street and 4miles from Bridgwater. The village was once part of The Glastonbury Abbey Estate and now benefits from a pub, modern village hall and is just a 5minute drive from a large convenience store/post office and health centre in nearby Edington, and Primary School in Catcott. The area is well known for several nearby nature reserves providing wonderful countryside walks, such as Shapwick Heath and RSPB Ham Wall within 7 miles. Both Street and Bridgwater have all the usual shops and facilities one would expect, plus colleges for tertiary and vocational education and just 2 miles away is 'Gravity', the UK’s first giga-scale commercial smart campus, which will provide a wealth of employment opportunities in the near future. Nearby Street, home of the renowned Millfield Senior School a...
VIEWING ARRANGEMENTS:
Strictly through prior arrangement with Cooper and Tanner on . If arriving early, please do not enter the property before being greeted by a member of our team.
Brochures
Brochure 1- COUNCIL TAXA payment made to your local authority in order to pay for local services like schools, libraries, and refuse collection. The amount you pay depends on the value of the property.Read more about council Tax in our glossary page.
- Band: G
- PARKINGDetails of how and where vehicles can be parked, and any associated costs.Read more about parking in our glossary page.
- Yes
- GARDENA property has access to an outdoor space, which could be private or shared.
- Yes
- ACCESSIBILITYHow a property has been adapted to meet the needs of vulnerable or disabled individuals.Read more about accessibility in our glossary page.
- Ask agent
Middle Road, Cossington, TA7
NEAREST STATIONS
Distances are straight line measurements from the centre of the postcode- Bridgwater Station3.8 miles
- Highbridge & Burnham Station4.8 miles
About the agent
For over 100 years Cooper and Tanner have been well recognised in the West Country as the landed property professionals and auctioneers. We operate eleven offices in Somerset and Wiltshire, providing professional estate agency and surveying services to the residential, agricultural and commercial property sectors. We sell property by private treaty and by auction, we also run successful sale rooms where we specialise in antiques and vintage items. Our outside sales deal with tools, equipment
Industry affiliations



Notes
Staying secure when looking for property
Ensure you're up to date with our latest advice on how to avoid fraud or scams when looking for property online.
Visit our security centre to find out moreDisclaimer - Property reference 27822925. The information displayed about this property comprises a property advertisement. Rightmove.co.uk makes no warranty as to the accuracy or completeness of the advertisement or any linked or associated information, and Rightmove has no control over the content. This property advertisement does not constitute property particulars. The information is provided and maintained by Cooper & Tanner, Street. Please contact the selling agent or developer directly to obtain any information which may be available under the terms of The Energy Performance of Buildings (Certificates and Inspections) (England and Wales) Regulations 2007 or the Home Report if in relation to a residential property in Scotland.
*This is the average speed from the provider with the fastest broadband package available at this postcode. The average speed displayed is based on the download speeds of at least 50% of customers at peak time (8pm to 10pm). Fibre/cable services at the postcode are subject to availability and may differ between properties within a postcode. Speeds can be affected by a range of technical and environmental factors. The speed at the property may be lower than that listed above. You can check the estimated speed and confirm availability to a property prior to purchasing on the broadband provider's website. Providers may increase charges. The information is provided and maintained by Decision Technologies Limited. **This is indicative only and based on a 2-person household with multiple devices and simultaneous usage. Broadband performance is affected by multiple factors including number of occupants and devices, simultaneous usage, router range etc. For more information speak to your broadband provider.
Map data ©OpenStreetMap contributors.




