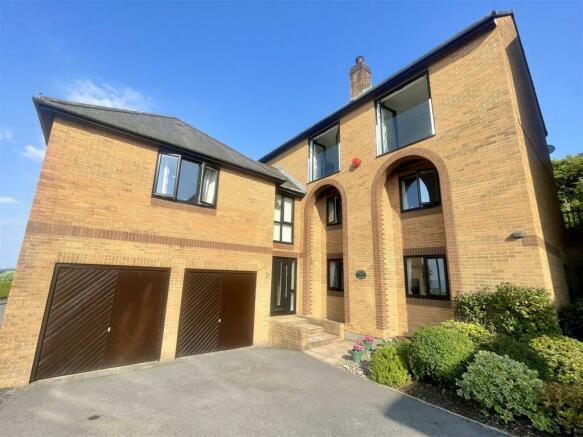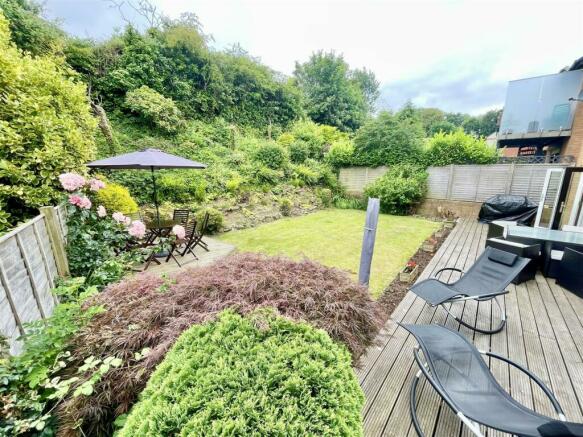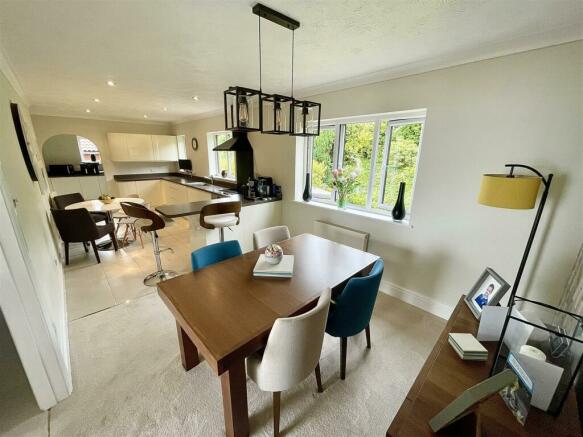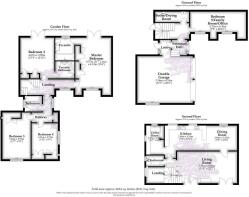
Drakes Way, Portishead.

- PROPERTY TYPE
Detached
- BEDROOMS
5
- BATHROOMS
4
- SIZE
Ask agent
- TENUREDescribes how you own a property. There are different types of tenure - freehold, leasehold, and commonhold.Read more about tenure in our glossary page.
Freehold
Key features
- Detached Coastal Family Home
- Four/Five Double Bedrooms
- En-Suites To Bedrooms One & Two
- In Excess of 2,500 Sq Ft
- Private South Facing Gardens
- Integral Double Garage & Driveway
- Versatile Living Accommodation
- Quiet Cul-De-Sac Location
- Estuary & Welsh Coastline Views
Description
On entering the property you're greeted with a spacious reception hall, light and airy in its appearance with stairs ascending up to the upper floors and doors to the generous integral double garage, laundry/boiler room and fifth bedroom or home office, ideal for those working from home, alternatively this space could easily be reconfigured to provide an independent living space for a dependent relative, or an extra income via Air bnb.
The 'hub of the home' is on the top floor with the utility room, spacious kitchen/dining room and living room all seamlessly interconnecting together offering the ideal family interaction space which is very current with today's trends. Designed to maximise space and light, with the living room taking full advantage of the striking views over the Bristol Channel. Four double bedrooms, all with fitted wardrobes with both the master and second bedroom benefiting from direct access to the garden and refitted en-suites, a family bathroom completes this first floor and the comprehensive internal accommodation of this coastal home. Externally, the property is blessed with a secluded south facing rear garden which backs onto playing fields and is laid to level lawn with mature planted borders and a number of seating areas to sit back, relax or entertain in.
Goodman & Lilley anticipate a good degree of interest due to its location, views and the versatile living accommodation on offer. Call us today on and talk with one of our property professionals to arrange an internal inspection.
Accommodation Comprising:- -
Entrance Hall - Secure glazed front door opening into the entrance hall, radiator, doors to bedroom five, laundry/boiler room and rear lobby, oak handrail and glazed balustrade stairs rising to first floor landing with under stairs recess space.
Lobby - Secure glazed obscure door and window combination with steps leading up to the rear garden, quarry tiled flooring, steps lead down to the integral double garage.
Bedroom Five/Family Room/Office - A versatile room offering a variety of usages with two double glazed windows to front aspect, radiator, TV point.
Boot Room/Boiler Room - A useful drying room with a wall mounted gas fired boiler serving the domestic hot water and central heating system, hot water cylinder.
Garden Floor Landing - Double glazed window to front aspect, radiator, oak handrail and glazed inset stairs rising to second floor landing, doors opening to two bedrooms and the hallway.
Master Bedroom - A well-proportioned principle bedroom with double glazed window to front affording views over the Estuary, secure uPVC French doors leading out to the south facing rear garden, two built in double wardrobes, two radiators, TV & telephone points, door to:
En-Suite Bathroom - Fitted with a three piece white suite comprising; low-level WC with concealed cistern, deep panelled bath, vanity wall mounted wash hand basin with cupboard under and chrome mixer tap, fully tiled, chrome heated towel rail, ceramic tiled flooring, uPVC obscure double glazed window to the rear aspect.
Bedroom Two - Enjoying a delightful sunny aspect with secure uPVC double glazed French doors leading to the garden, two built-in wardrobes, tv point, radiator, door to:
En-Suite Shower Room - Fitted with three piece contemporary white comprising; shower enclosure with mains shower and glazed splash screen, wall mounted wash hand basin, low-level WC, fully tiled, chrome heated towel rail, extractor fan.
Hallway - Feature full-height double glazed window to front aspect, airing cupboard with shelving, radiator, access to roof space via loft hatch, doors to two bedrooms and the family bathroom.
Bedroom Three - uPVC double glazed window to front aspect affording views of the Bristol channel and lake ground, two built-in storage cupboards, tv point, radiators.
Bedroom Four - uPVC double glazed window to side aspect, two built-in storage cupboards, radiator, TV point.
Family Bathroom - Fitted with three piece suite comprising; low-level WC, deep panelled bath with mixer tap with hand shower attachment, pedestal wash hand basin, full height tiling to all walls, obscure double glazed window, radiator.
Second Floor Landing - French doors to the living room, kitchen and the cloakroom.
Kitchen/Breakfast/Dining Room - A wonderful open-planned Kitchen/breakfast/dining room beautifully fitted with a comprehensive range of modern wall, base and drawers with worktop space over which incorporates a breakfast bar peninsula, inset composite sink with mixer tap, integrated dishwasher, fitted electric fan assisted oven, ceramic hob with canopy style extractor hood over, uPVC double glazed windows to rear overlooking the rear gardens, radiator, recessed ceiling spotlights, ceramic tiled floor, archway to the utility room, French door opening to the Living Room.
Utility Room - Fitted with a matching range base and eye level units with work surfaces over, fridge freezer, integrated washing machine, recessed ceiling spotlights, tiled flooring, loft hatch, double glazed windows to rear and side aspects.
Living Room - A truly wonderful reception room, light and airy in its appearance with two sets of French doors opening to glazed Juliet balconies enjoying stunning panoramic views over the Bristol Channel towards the Welsh coastline, inset gas living flame fireplace, vertical radiators, TV point, French door opening to the Kitchen/Dining Room.
Outside - The enclosed rear garden enjoys a favoured southerly facing garden offering a high degree of privacy and of a generous proportion which has been beautifully landscaped. The garden is laid predominantly to a level lawn with timber decking that resides across the entirety of the rear elevation of the home providing the perfect place to dine al fresco during the summer months. Mature borders flank the garden which features an array of deep planted flowering shrubs and ornamental trees adding a burst of colour. Another decked seating area is perfectly positioned to provide another area for entertainment and late evening sun. To the side of the property, steps lead down to the frontage with use of undercover storage space.
Double Garage & Driveway - Expansive driveway provides off-street parking for several vehicles leading to the Integral double garage with two remote controlled up and over doors, power and light connected, water tap, uPVC obscure double glazed window to side.
Brochures
Drakes Way, Portishead.- COUNCIL TAXA payment made to your local authority in order to pay for local services like schools, libraries, and refuse collection. The amount you pay depends on the value of the property.Read more about council Tax in our glossary page.
- Ask agent
- PARKINGDetails of how and where vehicles can be parked, and any associated costs.Read more about parking in our glossary page.
- Yes
- GARDENA property has access to an outdoor space, which could be private or shared.
- Yes
- ACCESSIBILITYHow a property has been adapted to meet the needs of vulnerable or disabled individuals.Read more about accessibility in our glossary page.
- Ask agent
Energy performance certificate - ask agent
Drakes Way, Portishead.
NEAREST STATIONS
Distances are straight line measurements from the centre of the postcode- Avonmouth Station4.0 miles
- St. Andrews Road Station4.5 miles
- Shirehampton Station4.7 miles
About the agent
Welcome to Goodman & Lilley- Portishead
You want to sell your home for the best possible price, as quickly as possible and as smoothly as possible.
As winners of The Negotiator Awards 'South West Agency of the Year 2016', it cements our position as a trusted and professional agent within the North Somerset and Bristol market. We couldn't be prouder to continually innovate, inspire and re-build a positive attitude toward
Industry affiliations

Notes
Staying secure when looking for property
Ensure you're up to date with our latest advice on how to avoid fraud or scams when looking for property online.
Visit our security centre to find out moreDisclaimer - Property reference 33195863. The information displayed about this property comprises a property advertisement. Rightmove.co.uk makes no warranty as to the accuracy or completeness of the advertisement or any linked or associated information, and Rightmove has no control over the content. This property advertisement does not constitute property particulars. The information is provided and maintained by Goodman & Lilley, Portishead. Please contact the selling agent or developer directly to obtain any information which may be available under the terms of The Energy Performance of Buildings (Certificates and Inspections) (England and Wales) Regulations 2007 or the Home Report if in relation to a residential property in Scotland.
*This is the average speed from the provider with the fastest broadband package available at this postcode. The average speed displayed is based on the download speeds of at least 50% of customers at peak time (8pm to 10pm). Fibre/cable services at the postcode are subject to availability and may differ between properties within a postcode. Speeds can be affected by a range of technical and environmental factors. The speed at the property may be lower than that listed above. You can check the estimated speed and confirm availability to a property prior to purchasing on the broadband provider's website. Providers may increase charges. The information is provided and maintained by Decision Technologies Limited. **This is indicative only and based on a 2-person household with multiple devices and simultaneous usage. Broadband performance is affected by multiple factors including number of occupants and devices, simultaneous usage, router range etc. For more information speak to your broadband provider.
Map data ©OpenStreetMap contributors.





