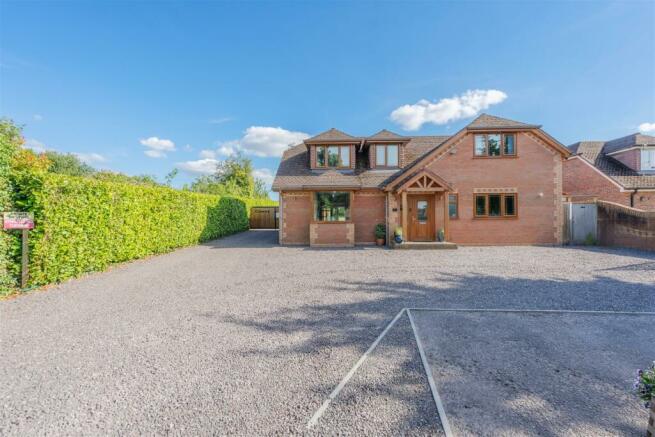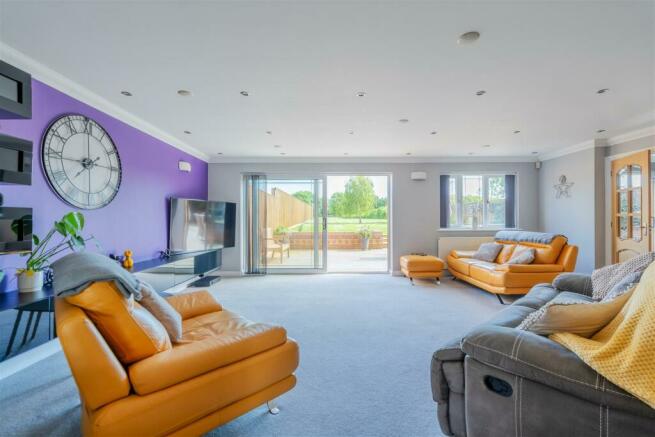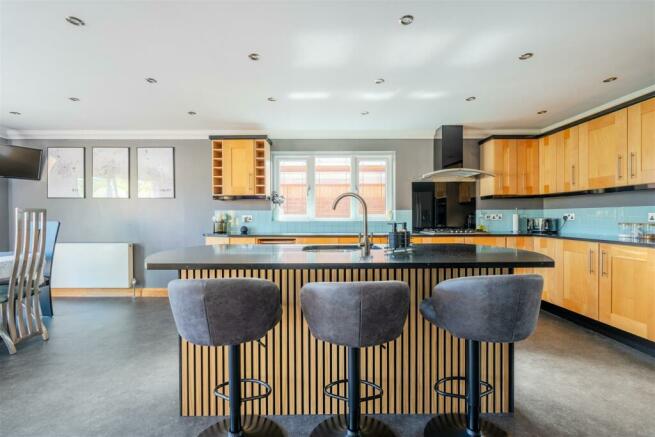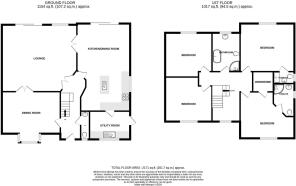
Court Farm Road, Longwell Green

- PROPERTY TYPE
Detached
- BEDROOMS
4
- BATHROOMS
3
- SIZE
2,799 sq ft
260 sq m
- TENUREDescribes how you own a property. There are different types of tenure - freehold, leasehold, and commonhold.Read more about tenure in our glossary page.
Freehold
Key features
- Circa 2400 sqft of beautifully presented accommodation
- Entrance hall with vaulted ceiling & minstrels gallery above
- 2 Reception rooms
- Large family kitchen/dining room
- Utility room and separate cloak/WC
- 4 Double bedrooms, 2 with en suite shower rooms & walk in wardrobe to main bedroom
- Family bathroom
- Gravelled parking area
- Suntrap south facing rear garden
- Viewing highly recommended
Description
The property is approached through an oak framed open porch to an entrance hall which has an oak staircase and vaulted ceiling with a minstrels gallaried landing above. This is a spacious and impressive introduction to the property. The ground floor has a large living room to the rear of the property with sliding doors opening onto a south facing terrace. There is a study/snug to the front while the hub of the home is a large family kitchen and dining space, well appointed with a good range of units and a sliding patio door opening onto the rear terrace. In addition there is a utility room and cloakroom with wc on the ground floor.
The first floor has four double bedrooms with characterful sloping roof lines, two of the bedrooms have en suite shower rooms with in addition the main bedroom boasting a walk in wardrobe. The other bedrooms are served by a luxury family bathroom.
On the outside the property is approached from Court Farm Road over a private driveway leading to a gravelled parking area to the front of the property. A right of way gives the potential to access the rear garden and construct garaging if required (and subject to necessary consents). The rear garden itself is a sun trap being southerly facing with a wide decked terrace immediately to the rear of the property and a level lawn beyond.
Court Farm Road is one of the sought after locations on the eastern side of Bristol linking Willsbridge with Hanham Abbots. It is a road of individual properties on the edge of countryside yet close to the amenities of Longwell Green including a primary school, convenience store with post office, supermarket, various takeaways, public house, village hall all approximately half a mile away. Gallagher Retail Park, some 1.5 miles away, has a good range of outlets including Marks and Spencer, Boots, B&Q and Asda Superstore as well as being adjacent to the Bristol Ring Road and Aspects Leisure Park and Cinema.
Keynsham Railway Station is 2 miles away while the City of Bristol which offers facilities on a regional scale is 5.5 miles and Bath just 8 miles to the east.
In fuller detail the accommodation comprises (all measurements are approximately):
Ground Floor -
Oak Front Open Porch - Decorative tiled floor. Double glazed entrance door with side screen to
Entrance Hall - Vaulted ceiling with oak staircase rising to first floor with turned balustrade and minstrels gallery. Radiator. Understairs storage cupboard.
Cloak/Wc - Double glazed window to front aspect. White suite with chrome finished fittings comprising low level wc and oval glass wash basin with mixer tap on chrome washstand. Heated towel rail.
Living Room - 6.66m x 5.60m (21'10" x 18'4" ) - Glazed double doors leading to hallway, study and family kitchen. Double glazed window to rear and sliding double glazed patio opening onto a south facing terrace. Two radiators.
Study/Snug - 4.03m x 3.63m (excluding bay window) (13'2" x 11'1 - Double glazed bay window to front aspect, radiator.
Family Kitchen/Dining Room - 7.53m x 4.66m (24'8" x 15'3") - Double glazed window to side aspect and sliding double glazed patio door to south facing terrace. Two radiators. The kitchen area is furnished with an excellent range of modern wall and floor units providing drawer and cupboard storage space with granite worksurfaces and tiled surrounds. The centre island has an inset one and a quarter bowl sink unit with mixer tap, granite work surface and breakfast bar overhang and an integrated dishwasher. The units include a built in wine rack, pull out storage baskets and feature a Neff five ring gas hob with canopied extractor above together with a Neff double oven and combination oven/microwave.
Utility Room - 3.50m x 2.45m (11'5" x 8'0") - Fitted wall and floor units with contrasting work surfaces and tiled surrounds, inset stainless steel single drainer sink unit with mixer tap, space for washing machine and dryer. Cupboard housing Worcester gas fired boiler with adjacent tank cupboard.
First Floor -
Galleried Landing - Double glazed window to front aspect, access to loft space.
Bedroom - 4.61m x 4.01m (15'1" x 13'1") - Double glazed window to front aspect, radiator.
Walk In Wardrobe - 1.80m x 1.74m (5'10" x 5'8") - With fitted hanging rails and shelving.
En Suite Shower Room - Double glazed window to side aspect. White suite with chrome finished fittings comprising wc, wash basin in vanity unit with mixer tap with cupboard beneath, corner shower enclosure with multi jet thermostatic shower fitment.
Bedroom - 4.58m x 3.04m plus door recess (15'0" x 9'11" plus - Double glazed window to rear with far reaching views, radiator.
En Suite Shower Room - Double glazed window to side aspect. White suite with chrome finished fittings comprising wc, wash basin with mixer tap with cupboard beneath, fully tiled shower enclosure with multi jet shower fitment. Tiled surrounds, heated towel rail.
Bedroom - 4.04m x 3.86m (13'3" x 12'7") - Double glazed window to rear aspect with far reaching views, radiator.
Bedroom - 4.04m x 3.88m (13'3" x 12'8") - Double glazed window to front aspect, radiator.
Family Bathroom - 3.40m x 2.44m (11'1" x 8'0") - Double glazed window to rear aspect, fully tiled walls and floor, heated towel rail. Luxury suite comprising free standing rolled top bath with pillar mixer tap, wc, wash basin with mixer tap with three storage drawers beneath and large shower enclosure with rain head and hand held shower fitments.
Outside -
Front - To the front the property is approached from Court Farm Road over a right of way across a private driveway leading to a gravelled parking area to the front of the property.
Rear Garden - 21m deep x 12m wide (68'10" deep x 39'4" wide) - The garden is south facing and enclosed. Immediately to the rear of the property is a wide decked terrace ideal for outdoor entertaining with shallow steps leading to a level lawn with two silver birch trees and a cultivated border to one side. There is a covered side access with a gate to the front and open to the rear garden measuring 8.5m x 1.5m with a polycarbonate roof and an outside tap.
Agents Notes - The rear boundary is presently unmarked, the boundary will be pointed out to those who view.
To the side of the property is a pair of double electric gates through which a right of way will be granted to allow access to the rear of the property and the potential to construct a garage and further parking within the rear garden area (subject to necessary consents.)
Additional Information - The property is approached via a right of way across a private driveway.
Tenure - Freehold
Council Tax - According to the Valuation Office Agency website, cti.voa.gov.uk the present Council Tax Band for the property is F. Please note that change of ownership is a ‘relevant transaction’ that can lead to the review of the existing council tax banding assessment.
Agent Note - To help you with your purchasing decision we have supplied information and links for guidance so you can satisfy yourself that the property is suitable for you.
Mobile & Broadband
Flood Risk
Coal Mining and Conservation Areas
Find conservation areas | Bath and North East Somerset Council (bathnes.gov.uk)
Asbestos was used as a building material in many properties built from the 1930’s through to approximately the year 2000.
Brochures
Court Farm Road, Longwell GreenBrochure- COUNCIL TAXA payment made to your local authority in order to pay for local services like schools, libraries, and refuse collection. The amount you pay depends on the value of the property.Read more about council Tax in our glossary page.
- Band: F
- PARKINGDetails of how and where vehicles can be parked, and any associated costs.Read more about parking in our glossary page.
- Yes
- GARDENA property has access to an outdoor space, which could be private or shared.
- Yes
- ACCESSIBILITYHow a property has been adapted to meet the needs of vulnerable or disabled individuals.Read more about accessibility in our glossary page.
- Ask agent
Court Farm Road, Longwell Green
NEAREST STATIONS
Distances are straight line measurements from the centre of the postcode- Keynsham Station1.0 miles
- Lawrence Hill Station3.5 miles
- Bristol Temple Meads Station3.9 miles
About the agent
As trusted property professionals serving the community for over half a century, Davies & Way are premier independent Estate Agents & Chartered Surveyors covering the Bristol & Bath area.
We offer clients the complete property service covering sales & lettings. Operating from prominent offices on Keynsham High Street we are specialists in selling homes in Keynsham and the surrounding areas including, Brislington, Whitchurch, Stockwood and East Bristol.
Industry affiliations


Notes
Staying secure when looking for property
Ensure you're up to date with our latest advice on how to avoid fraud or scams when looking for property online.
Visit our security centre to find out moreDisclaimer - Property reference 33193361. The information displayed about this property comprises a property advertisement. Rightmove.co.uk makes no warranty as to the accuracy or completeness of the advertisement or any linked or associated information, and Rightmove has no control over the content. This property advertisement does not constitute property particulars. The information is provided and maintained by Davies & Way, Keynsham. Please contact the selling agent or developer directly to obtain any information which may be available under the terms of The Energy Performance of Buildings (Certificates and Inspections) (England and Wales) Regulations 2007 or the Home Report if in relation to a residential property in Scotland.
*This is the average speed from the provider with the fastest broadband package available at this postcode. The average speed displayed is based on the download speeds of at least 50% of customers at peak time (8pm to 10pm). Fibre/cable services at the postcode are subject to availability and may differ between properties within a postcode. Speeds can be affected by a range of technical and environmental factors. The speed at the property may be lower than that listed above. You can check the estimated speed and confirm availability to a property prior to purchasing on the broadband provider's website. Providers may increase charges. The information is provided and maintained by Decision Technologies Limited. **This is indicative only and based on a 2-person household with multiple devices and simultaneous usage. Broadband performance is affected by multiple factors including number of occupants and devices, simultaneous usage, router range etc. For more information speak to your broadband provider.
Map data ©OpenStreetMap contributors.





