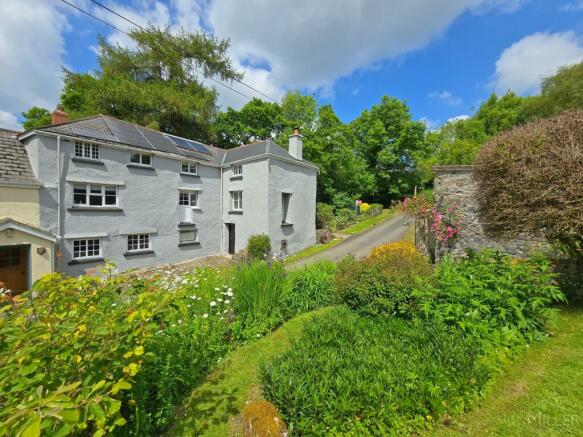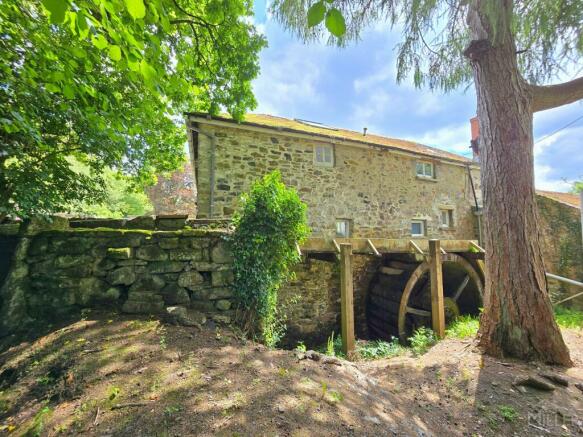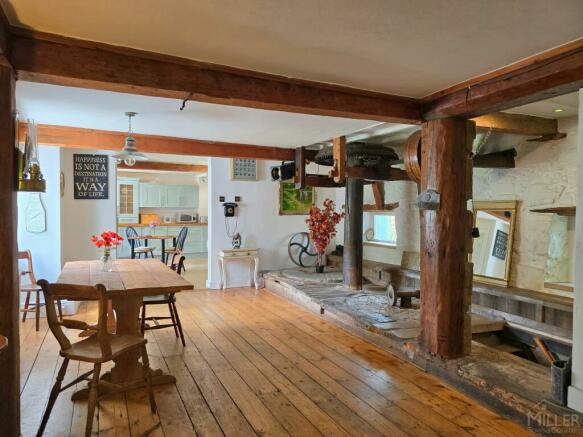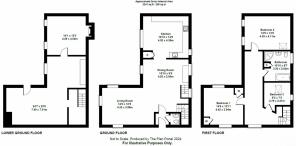
South Tawton, Okehampton, Devon

- PROPERTY TYPE
Semi-Detached
- BEDROOMS
3
- BATHROOMS
1
- SIZE
Ask agent
- TENUREDescribes how you own a property. There are different types of tenure - freehold, leasehold, and commonhold.Read more about tenure in our glossary page.
Freehold
Key features
- Unlisted 3 Bedroom Mill Cottage
- Mill Wheel and Workings Intact
- Packed with Character Features
- Modern & Spacious Kitchen / Diner
- Exquisite Mature Gardens
- Paddock, Orchard & Barn
- Private Parking & Garage
Description
With the open plan lounge and dining room and the modern kitchen, the ground floor is the perfect place to entertain guests, all with the ambience of the historic mill workings. Upstairs are three comfortable and character-filled bedrooms, and the lower ground offers extensive additional space for storage or additional accommodation, subject to the necessary consents.
Location: The property is located on the edge of the picturesque village of South Tawton, and the villages of South Zeal and amenity-rich Sticklepath are just beyond. The town of Okehampton is just over 5 miles away and offers a range of shops and services, including 3 supermarkets and rail connectivity to Exeter and then on to London Paddington.
Accommodation: Upon entering the property, one immediately feels the sense of history with the internal mill workings and characterful beams being a real show piece. There is a spacious triple aspect lounge with a wood burner that provides a warm and inviting place to relax, and connected to the lounge is the open plan dining area with the mill workings adjacent. Beyond the dining room is the modern cottage kitchen with extensive cupboards and wood block worktops and space for breakfast table or kitchen island.
Upstairs are well 3 proportioned bedrooms with vaulted ceilings and character features, and a large family bathroom with bath and separate shower cubicle. In addition, the lower ground floor provides extensive storage space and has the potential to convert to additional accommodation, subject to the necessary consents.
Outside: The grounds of this lovely property are equally as impressive as the cottage itself, with stunning formal gardens just across the lane, with lawns, well stocked flower and shrub beds, vegetable patch, mature shrub and tree borders and a summer house and potting shed.
Adjoing the gardens are an attractive woodland with the mill leat running through, and beyond the woodland is a gently sloping field (of approx 3.5 acres) and an orchard, neither or which have had any chemical treatment employed for at least 20 years, plus a modern 3 bay timber barn of approximately 45 ft x 20 ft.
To the rear of the cottage is a further garden which contains the mill wheel that we understand is functional.
Services:
Mains electricity and water. Private drainage
Oil-fired central heating.
Council Tax Band: D
Tenure: Freehold
.
Timber front door.
VESTIBULE:
1.62m x 1.5m
Glazed door. Timber flooring.
CLOAKROOM/WC:
Low level WC. Pedestal wash hand basin.
LIVING ROOM:
8.88m x 7.69m
Open planned L shaped including dining room. Original mill workings. Stone fire place with inset wood burning stove. Quadruple aspect enjoying pleasant views over the gardens and beyond to surrounding countryside. Stairs to first floor. Trap door and stairs down to lower ground floor. Archway.
KITCHEN:
4.47m x 4.42m
Recently re-fitted with modern wood block worktop surfaces. Belfast sink. Cooker control panel. Comprehensive range of base and wall mounted units. Integrated fridge and freezer. Pull out bin store. Laminate wood effect flooring. Dual aspect.
LOWER GROUND FLOOR:
7.08m x 7.46m
Currently utilised as a workshop area. Stable door to front. Window to front. 'Camray' oil fired boiler serving domestic hot water and central heating system. Power and light. The old mill workings are clearly in sight and are fascinating to watch when the wheel is in action.
OLD BAKE HOUSE:
4.26m x 3.98m
Stone fire place with inset wood burning stove. Original bread oven. Two windows to front. Window seat.
FIRST FLOOR LANDING:
Exposed roof trusses. Exposed floor boards. Window to side. Built in airing cupboard.
BEDROOM 1:
4.52m x 3.93m
Dual aspect. Two built in wardrobes. Vaulted ceilings. Exposed crotch frames.
BEDROOM 2:
4.11m x 4.7m
Two windows to front. Velux roof light to rear. Vaulted ceiling. Exposed timbers.
BATHROOM/WC:
3.3m x 2.03m
Panelled bath. Quadrant shower cubical with tiled splash backing. Low level WC. Wash hand basin set into vanity unit. Window to rear. Exposed timber flooring. Linen/ storage cupboard.
BEDROOM 3:
2.79m x 2.18m
Window and velux to rear. Exposed floor boards.
OUTSIDE:
The property is approached via a private gate and steps leading to a pleasant paved patio area directly to the front of the property with pleasant formal gardens and bordered by the leat. To the far side of the property a ladder runs down to a further of garden and gives access to the working water wheel. On the opposite side of the country lane is a large stone built former coach house, which is currently utilised as garaging with adjoining former stable, which is currently used as a log store. Gated access leads to a large formal garden primary lawn for easy maintenance with well stocked flower and shrubs beds and borders, vegetable area with summer house and potting shed. Adjoining this is an attractive coppice area of woodland, which the leat continues to run through, and there is a further five bar vehicle gate, as well as pedestrian gates into this area which lead to the orchard and the modern agriculture building currently used as a three bay machine store, and further area for…
SERVICES:
Mains electricity and water. Private drainage by way of septic tank. Oil tank for central heating system. Telephone and broadband are connect.
LOCAL AUTHORITY:
West Devon Borough Council.
Brochures
Property Brochure- COUNCIL TAXA payment made to your local authority in order to pay for local services like schools, libraries, and refuse collection. The amount you pay depends on the value of the property.Read more about council Tax in our glossary page.
- Band: D
- PARKINGDetails of how and where vehicles can be parked, and any associated costs.Read more about parking in our glossary page.
- Private
- GARDENA property has access to an outdoor space, which could be private or shared.
- Yes
- ACCESSIBILITYHow a property has been adapted to meet the needs of vulnerable or disabled individuals.Read more about accessibility in our glossary page.
- Ask agent
South Tawton, Okehampton, Devon
NEAREST STATIONS
Distances are straight line measurements from the centre of the postcode- Okehampton Station4.1 miles
About the agent
Miller Town & Country, Okehampton
Miller Town & Country, 2 Jacobs Pool House, 11 West Street, Okehampton, Devon, EX20 1HQ

Welcome to Miller Town & Country Okehampton
A family run independent firm with three generations of experience and an office set in the historic town of Okehampton, situated on the northern side of Dartmoor making a suitable base for exploring the beautiful surrounding countryside and Dartmoor scenery with many nearby pretty villages and the spectacular North Devon coast.
We are passionate about providing a personal service and take pride and care in the pursuit of a home for you.
Notes
Staying secure when looking for property
Ensure you're up to date with our latest advice on how to avoid fraud or scams when looking for property online.
Visit our security centre to find out moreDisclaimer - Property reference MOC-73927602. The information displayed about this property comprises a property advertisement. Rightmove.co.uk makes no warranty as to the accuracy or completeness of the advertisement or any linked or associated information, and Rightmove has no control over the content. This property advertisement does not constitute property particulars. The information is provided and maintained by Miller Town & Country, Okehampton. Please contact the selling agent or developer directly to obtain any information which may be available under the terms of The Energy Performance of Buildings (Certificates and Inspections) (England and Wales) Regulations 2007 or the Home Report if in relation to a residential property in Scotland.
*This is the average speed from the provider with the fastest broadband package available at this postcode. The average speed displayed is based on the download speeds of at least 50% of customers at peak time (8pm to 10pm). Fibre/cable services at the postcode are subject to availability and may differ between properties within a postcode. Speeds can be affected by a range of technical and environmental factors. The speed at the property may be lower than that listed above. You can check the estimated speed and confirm availability to a property prior to purchasing on the broadband provider's website. Providers may increase charges. The information is provided and maintained by Decision Technologies Limited. **This is indicative only and based on a 2-person household with multiple devices and simultaneous usage. Broadband performance is affected by multiple factors including number of occupants and devices, simultaneous usage, router range etc. For more information speak to your broadband provider.
Map data ©OpenStreetMap contributors.





