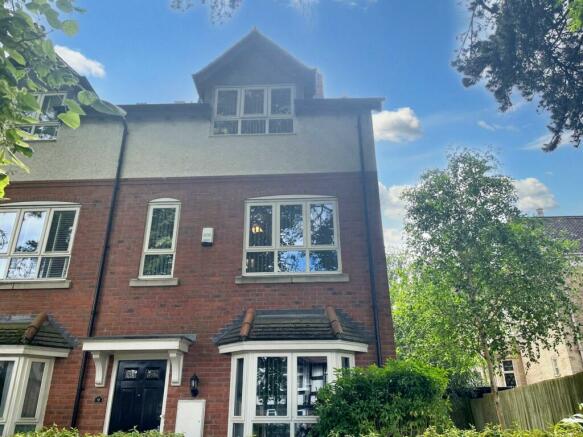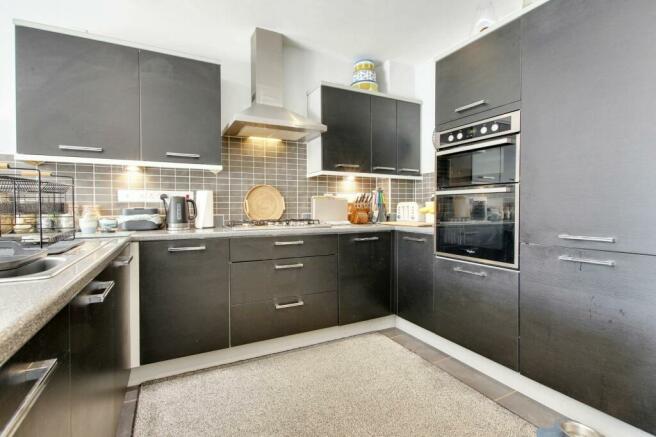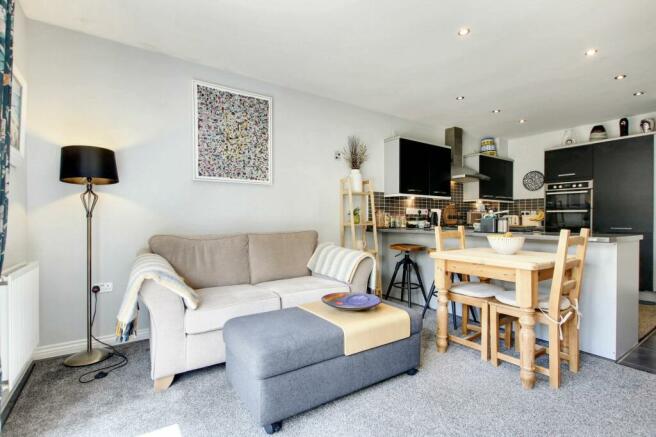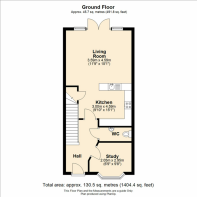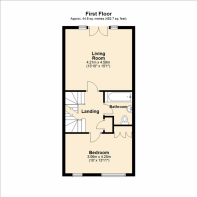
Stanley Road, Leicester, LE2

- PROPERTY TYPE
End of Terrace
- BEDROOMS
4
- BATHROOMS
3
- SIZE
1,410 sq ft
131 sq m
- TENUREDescribes how you own a property. There are different types of tenure - freehold, leasehold, and commonhold.Read more about tenure in our glossary page.
Freehold
Key features
- Freehold
- Located in Stoneygate
- Three double bedrooms
- Open plan kitchen/living area
- Rear garden
- Garage & parking space
- Four bedrooms
Description
We are delighted to present this exceptional FOUR bedroom end of terrace town house located in the highly regarded Stoneygate area within minutes walk of Victoria Park. This stunning home is perfect for modern living. The property features three double bedrooms and one single room, providing ample space for a growing family or guests.
This property spans across three floors and is impeccably presented throughout. Upon entry, you are greeted by a charming hallway leading to bedroom four and a conveniently located WC. The heart of this home lies in its open plan kitchen dining room, which boasts contemporary design and elegance. The kitchen is fitted with sleek, integrated appliances, allowing for seamless cooking experiences. The dining area is perfect for entertaining family and friends, creating a warm and inviting atmosphere. This area also has french doors leading to the rear garden.
Moving up to the first floor, you will discover an inviting sitting room filled with natural light. This room can be used as a further bedroom being of a good size. Twin doors open up to a Juliet balcony, offering views of the rear elevation. Additionally, this floor features a stylish family bathroom and a double bedroom.
Continuing to the second floor, you will find two generously sized bedrooms, each with modern en-suite shower rooms. The master bedroom includes doors that open up to a balcony with a rear aspect. Stepping outside, you will discover a charming balcony, perfect for enjoying a morning coffee or evening drinks.
Additionally the low-maintenance, enclosed rear garden provides a private outdoor haven, ideal for spending quality time.
For those in need of parking and storage solutions, this home offers a garage and a dedicated parking space, ensuring convenience and peace of mind.
Located in a desirable area, this property benefits from excellent transport links, ensuring easy access to nearby amenities and attractions.
Contact us today to arrange a viewing and secure your dream home.
Information
Freehold
EPC rating 79 C
Council tax band E Leicester City Council
With gas central heating system, (including solar panels owned outright), double glazed windows.
Broadband speed 300 Mbps
Conservation Area
Annual service charge £344
Entrance Hallway
Access the property through a composite door into the generously sized entrance hallway, featuring tiled flooring and stairs leading to the first floor landing. This area includes a radiator and access to all rooms on the ground floor.
Bedroom Four/Study
This room is a versatile space featuring a bay window on the front elevation and a radiator underneath. It is a single bedroom or as in this instance, a practical office space.
Open Plan Living Dining Kitchen
This light and airy open plan living dining kitchen enjoys double glazed windows with french doors, providing access to rear garden. The kitchen area comprises of a sink with a drainer, range of wall and base units with storage drawers and granite effect worktops over, integrated appliances comprising of a stainless steel gas hob, tiled splash-back, extractor hood, oven and grill, fridge/freezer, dishwasher and washing machine. Tiled flooring, radiators and walk-in under stairs pantry.
Ground Floor Cloakroom
The ground floor cloakroom features a white suite including a low-level WC, pedestal handbasin with tiled splashback, radiator, tiled flooring, and an extractor fan.
First Floor Landing
The first floor landing has built-in cupboard and carpet flooring. The landing provides access to the lounge, bedroom two and the family bathroom.
Lounge
This spacious sitting room offers ample natural light with its double glazed windows and twin doors leading to a Juliet balcony with iron railings providing view of the rear garden. Furthermore, the room has two radiators and carpet flooring. Some people often use this as a fourth bedroom.
Family Bathroom
The family bathroom comprises of wash hand basin with mixer tap, low level WC, panel bath with electric shower, glass shower screen fully tiled walls. Radiator, extractor fan and partially tiled walls.
Bedroom Two
Bedroom two features tall windows facing the front elevation, allowing ample natural light. Additionally, there are built-in wardrobes in this generously sized double room. Radiator and carpet flooring.
Second Floor Landing
The second floor landing provides access to both bedrooms and features wooden balustrades.
Master Bedroom
The master bedroom is spacious and has built-in wardrobes. The room enjoys double glazed windows and twin doors leading to a balcony with wrought iron railings and overlooking the rear garden. Door to the en-suite shower room.
En-suite Shower Room
The en-suite shower room features a wash hand basin with a mixer tap, a low-level WC, a shower enclosure with a chrome shower and sliding glass door, linoleum flooring, partially tiled walls, a radiator, a shaver point, and an extractor fan.
Bedroom Three
Bedroom three has double glazed window to the front elevation spacious over-stairs storage cupboard housing the gas boiler, fitted wardrobe, radiator.
En-suite
This en-suite shower room comprises of wash hand basin with mixer tap, low level WC, shower enclosure with chrome shower and glass shower screen, half tiled walls, linoleum flooring, extractor fan, shaver point and a radiator.
Rear Garden
The rear garden is a real credit to the current owners and is of a Mediterranean style with hardstanding gravel and pathway that leads to the rear pedestrian gate, offering access to the allocated parking space. Access to garage.
Front Garden
The front garden of the property features a vibrant pathway lined with beautifully planted borders. Positioned away from the main road, the property enjoys a setback with communal green spaces and tall trees.
Parking - Garage
This brick built garage boasts power and lighting, featuring an electric up and over door at the front. Additionally, it includes one allocated parking space.
- COUNCIL TAXA payment made to your local authority in order to pay for local services like schools, libraries, and refuse collection. The amount you pay depends on the value of the property.Read more about council Tax in our glossary page.
- Band: E
- PARKINGDetails of how and where vehicles can be parked, and any associated costs.Read more about parking in our glossary page.
- Garage
- GARDENA property has access to an outdoor space, which could be private or shared.
- Rear garden,Front garden
- ACCESSIBILITYHow a property has been adapted to meet the needs of vulnerable or disabled individuals.Read more about accessibility in our glossary page.
- Ask agent
Energy performance certificate - ask agent
Stanley Road, Leicester, LE2
NEAREST STATIONS
Distances are straight line measurements from the centre of the postcode- Leicester Station0.8 miles
- South Wigston Station3.0 miles
- Syston Station5.0 miles
About the agent
Thank you for taking the time to visit our page here at Focus Property Sales & Management.
With more than 50 years combined experience we believe that we know what is important and how best to help our clients. Whether you are looking to buy your first home or moving on to your next, we will ensure that the process is explained from the outset, clients? expectations are set and we will stick to our promises.
If you are looking to rent or if you are a landlord, our lettings team ca
Notes
Staying secure when looking for property
Ensure you're up to date with our latest advice on how to avoid fraud or scams when looking for property online.
Visit our security centre to find out moreDisclaimer - Property reference 314cd55b-d800-4255-9535-8f1901d85bd1. The information displayed about this property comprises a property advertisement. Rightmove.co.uk makes no warranty as to the accuracy or completeness of the advertisement or any linked or associated information, and Rightmove has no control over the content. This property advertisement does not constitute property particulars. The information is provided and maintained by Focus Property Sales and Management, Leicester. Please contact the selling agent or developer directly to obtain any information which may be available under the terms of The Energy Performance of Buildings (Certificates and Inspections) (England and Wales) Regulations 2007 or the Home Report if in relation to a residential property in Scotland.
*This is the average speed from the provider with the fastest broadband package available at this postcode. The average speed displayed is based on the download speeds of at least 50% of customers at peak time (8pm to 10pm). Fibre/cable services at the postcode are subject to availability and may differ between properties within a postcode. Speeds can be affected by a range of technical and environmental factors. The speed at the property may be lower than that listed above. You can check the estimated speed and confirm availability to a property prior to purchasing on the broadband provider's website. Providers may increase charges. The information is provided and maintained by Decision Technologies Limited. **This is indicative only and based on a 2-person household with multiple devices and simultaneous usage. Broadband performance is affected by multiple factors including number of occupants and devices, simultaneous usage, router range etc. For more information speak to your broadband provider.
Map data ©OpenStreetMap contributors.
