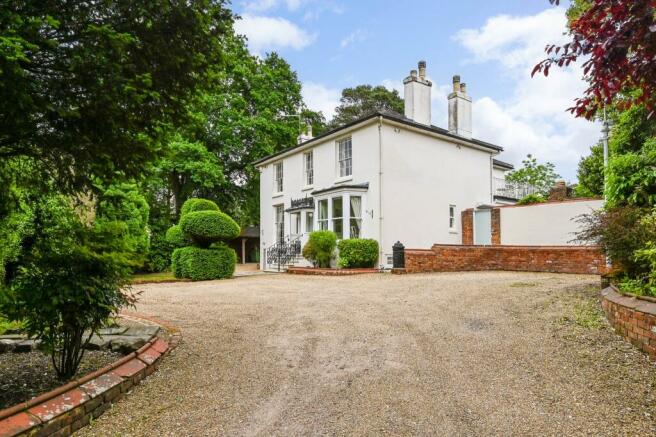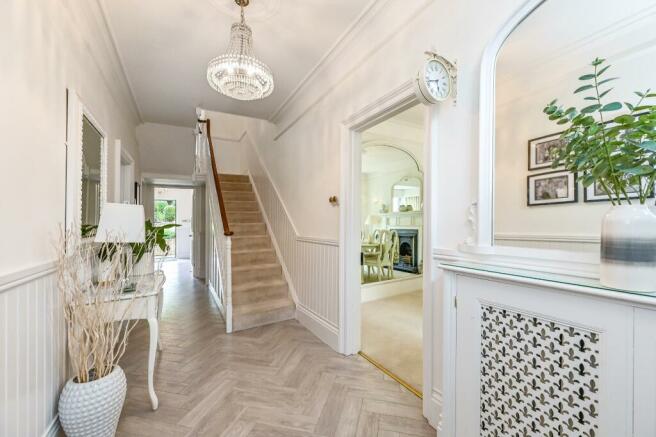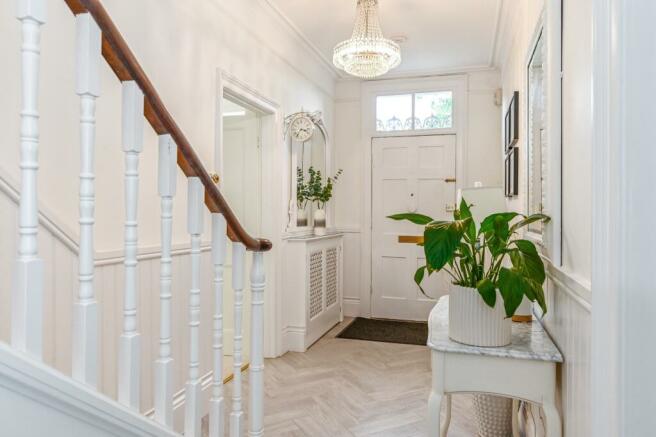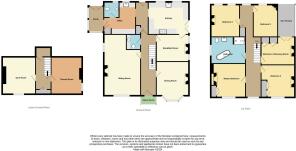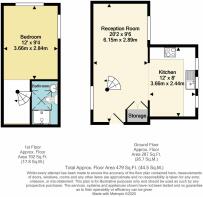
West End Village, Southampton

- PROPERTY TYPE
Detached
- BEDROOMS
5
- BATHROOMS
2
- SIZE
Ask agent
- TENUREDescribes how you own a property. There are different types of tenure - freehold, leasehold, and commonhold.Read more about tenure in our glossary page.
Freehold
Key features
- Detached Character Home
- Five Bedrooms
- 3000 sq ft of Accommodation
- Well Presented Throughout
- Beautiful gardens
- One Bedroom Coach House
- West End Village Location
- Character and Quality
- Viewing highly recommended
- Off road parking
Description
Upcross House is located within the village of West End in close proximity to a full range of local services including primary and secondary schools, shops, post office, pubs, dentists and doctors. It is within easy walking distance of Hampshire's county cricket ground adjacent to the David Lloyd Health Club and offers excellent commuter links to not only the south coast but also the UK and abroad via the nearby M27, Southampton Airport, the Parkway Airport Railway Station and Hedge End Railway Station with direct access to London Waterloo.
COVERED STORM PORCH:
Steps to covered storm porch, door to
RECEPTION HALLWAY:
Stairs rising to the first floor, provides access through to the sitting room, dining room, breakfast room, cloakroom, rear hallway and stairs leading down to the lower ground floor.
WC
High level 'Thomas Crapper' WC, fitted wash basin.
SITTING ROOM 22' 6" (6.86m) x 13' 8" (4.17m)
Feature curved wall including a character fireplace with a cast iron tiled insert and timber mantel above, large full height sash window to the front aspect, further window to the side aspect. Radiators, TV aerial point. Feature picture railing, decorative ceiling rose.
DINING ROOM 15' (4.57m) x 12' (3.66m)
Featuring a character fireplace with a cast iron tiled insert and timber mantel above, a large full height sash bay window to the front aspect, radiators, picture rail, decorative ceiling rose.
REAR HALLWAY
Continues through to the rear of the property with a door leading out to the rear garden, access to the utility room, additional cloakroom and kitchen, all of which benefit from Amtico herrigbone parquet flooring.
KITCHEN 15' (4.57m) x 12' (3.66m)
Fitted with a quality range of white cabinetry incorporating drawers and cupboards, built-in sink unit, fitted Quooker Tap providing hot water, carbonated water, integrated appliances, fitted Corian style work surfaces, two Fitted ovens, induction hob with extractor, two fitted dishwashers. Amtico herrigbone parquet flooring. two windows enjoy views across the rear garden, whilst a set of French doors lead out to an attractive courtyard to the side aspect, door leading through to the breakfast room.
BREAKFAST ROOM 11' 4" (3.45m) x 10' (3.05m)
Offering an informal dining area, featuring a working fireplace with a cast iron tiled insert and timber mantel over, two windows to the side aspect.
UTILITY ROOM 12' (3.66m) x 11' (3.35m)
Provides further work surfaces with space and plumbing for washing machine, tumble dryer, fridge-freezer, door to:
SECOND WC
Low level WC, vanity housed wash basin, window to the rear aspect.
SIDE PORCH:
Glazed windows to the side, large storage cupboard, door to the rear, a pathway leading to the coach house.
LOWER GROUND FLOOR
Fitted storage cupboards, doors to:
GYM 13' 6" (4.11m) x 12' 4" (3.76m)
Currently arranged as a home gym, however, this is a versatile room offering a multitude of uses.
CINEMA ROOM 11' 6" (3.51m) x 10' (3.05m)::
Arranged as a bespoke cinema room.
FIRST FLOOR LANDING
A split level landing providing access to all five bedrooms and the family bathroom. To the front there is a window overlooking the driveway, the rear landing has a window overlooking the garden and doors leading to bedrooms three and five.
MASTER BEDROOM 13' (3.96m) x 12' 6" (3.81m)
Sash window to the front aspect, fitted wardrobes, a feature cast iron fireplace with a tiled insert, radiator, exposed renovated timber flooring with a varnished finish.
BEDROOM TWO 12' 4" (3.76m) x 12' 1" (3.68m)
Sash window to the front aspect, fitted wardrobes, radiator, exposed renovated timber flooring with a varnished finish.
BEDROOM THREE 11' 6" (3.51m) x 10' 8" (3.25m)
Sash windows to the rear aspect, radiator.
BEDROOM FOUR 12' 5" (3.78m) x 10' 1" (3.07m)
French doors opening to a private sun terrace, fitted wardrobes, cast iron fireplace with a tiled insert, radiator, exposed renovated timber flooring with a varnished finish. Currently used as a dressing room.
BEDROOM FIVE 12' 5" (3.78m) x 10' 1" (3.07m)
Sash window to the rear aspect, radiator, exposed renovated timber flooring with a varnished finish.
BATHROOM 13' 2" (4.01m) x 9' 10" (3.00m)
Free standing roll top oval bath with claw feet, double width shower cubicle, wash hand basin, low level WC, window to the side aspect, timber panel wall elevations, radiators, exposed renovated timber flooring with a varnished finish.
THE COACH HOUSE:
Positioned to the rear left of the property.
RECEPTION - DINING AREA 20' 2" (6.15m) x 9' 6" (2.90m)
A large gothic full height window to the front aspect, spiral staircase leading to the first floor, open aspect to:
KITCHEN 12' (3.66m) x 8' (2.44m)
A range of base units, fitted oven with hob and extractor over, ceramic sink unit, three windows to the side aspect overlooking the garden.
FIRST FLOOR
BEDROOM 12' 1" (3.68m) x 9' 1" (2.77m)::
Windows to the side and rear aspects, radiator, door to:
SHOWER ROOM
Glazed shower enclosure, low level WC, wash basin, 'Velux' style window.
OUTSIDE
The property is approached via a set of timber gates leading to the sweeping, shingled driveway which offers ample off road parking. On the far side there is a wooden car port and access to the Coach House. The front gardens are enclosed by a range of mature shrub hedge borders. There is side pedestrian access to both elevations leading through to the rear garden, offering a summer house, log store and storage shed. Whilst the other has a paved courtyard with BBQ area and brick fireplace. The part walled, attractive rear garden has a selection of shaped patio areas, leaving the rest of the garden mainly laid to lawn with flower, tree and shrub borders. Outside WC with WC and wash basin.
COUNCIL TAX
Eastleigh Borough Council, Band G, £3,565.66, 2024 - 2025
- COUNCIL TAXA payment made to your local authority in order to pay for local services like schools, libraries, and refuse collection. The amount you pay depends on the value of the property.Read more about council Tax in our glossary page.
- Band: G
- PARKINGDetails of how and where vehicles can be parked, and any associated costs.Read more about parking in our glossary page.
- Gated
- GARDENA property has access to an outdoor space, which could be private or shared.
- Yes
- ACCESSIBILITYHow a property has been adapted to meet the needs of vulnerable or disabled individuals.Read more about accessibility in our glossary page.
- Level access
West End Village, Southampton
NEAREST STATIONS
Distances are straight line measurements from the centre of the postcode- Hedge End Station1.9 miles
- Bitterne Station1.8 miles
- Southampton Airport Parkway Station2.1 miles
About the agent
Our West End branch offers a wide range of property services under one roof, from residential sales and auctions, to advice on surveying and lettings, all concentrating on the local market which you can be assured we know like the back of our hand. We cherry pick our team based on their industry experience and familiarity with the area, so whether you're looking to secure a lucrative investment property locally, or find your first family home, there's no better place to tur
Industry affiliations



Notes
Staying secure when looking for property
Ensure you're up to date with our latest advice on how to avoid fraud or scams when looking for property online.
Visit our security centre to find out moreDisclaimer - Property reference PWECC_601682. The information displayed about this property comprises a property advertisement. Rightmove.co.uk makes no warranty as to the accuracy or completeness of the advertisement or any linked or associated information, and Rightmove has no control over the content. This property advertisement does not constitute property particulars. The information is provided and maintained by Pearsons, West End. Please contact the selling agent or developer directly to obtain any information which may be available under the terms of The Energy Performance of Buildings (Certificates and Inspections) (England and Wales) Regulations 2007 or the Home Report if in relation to a residential property in Scotland.
*This is the average speed from the provider with the fastest broadband package available at this postcode. The average speed displayed is based on the download speeds of at least 50% of customers at peak time (8pm to 10pm). Fibre/cable services at the postcode are subject to availability and may differ between properties within a postcode. Speeds can be affected by a range of technical and environmental factors. The speed at the property may be lower than that listed above. You can check the estimated speed and confirm availability to a property prior to purchasing on the broadband provider's website. Providers may increase charges. The information is provided and maintained by Decision Technologies Limited. **This is indicative only and based on a 2-person household with multiple devices and simultaneous usage. Broadband performance is affected by multiple factors including number of occupants and devices, simultaneous usage, router range etc. For more information speak to your broadband provider.
Map data ©OpenStreetMap contributors.
